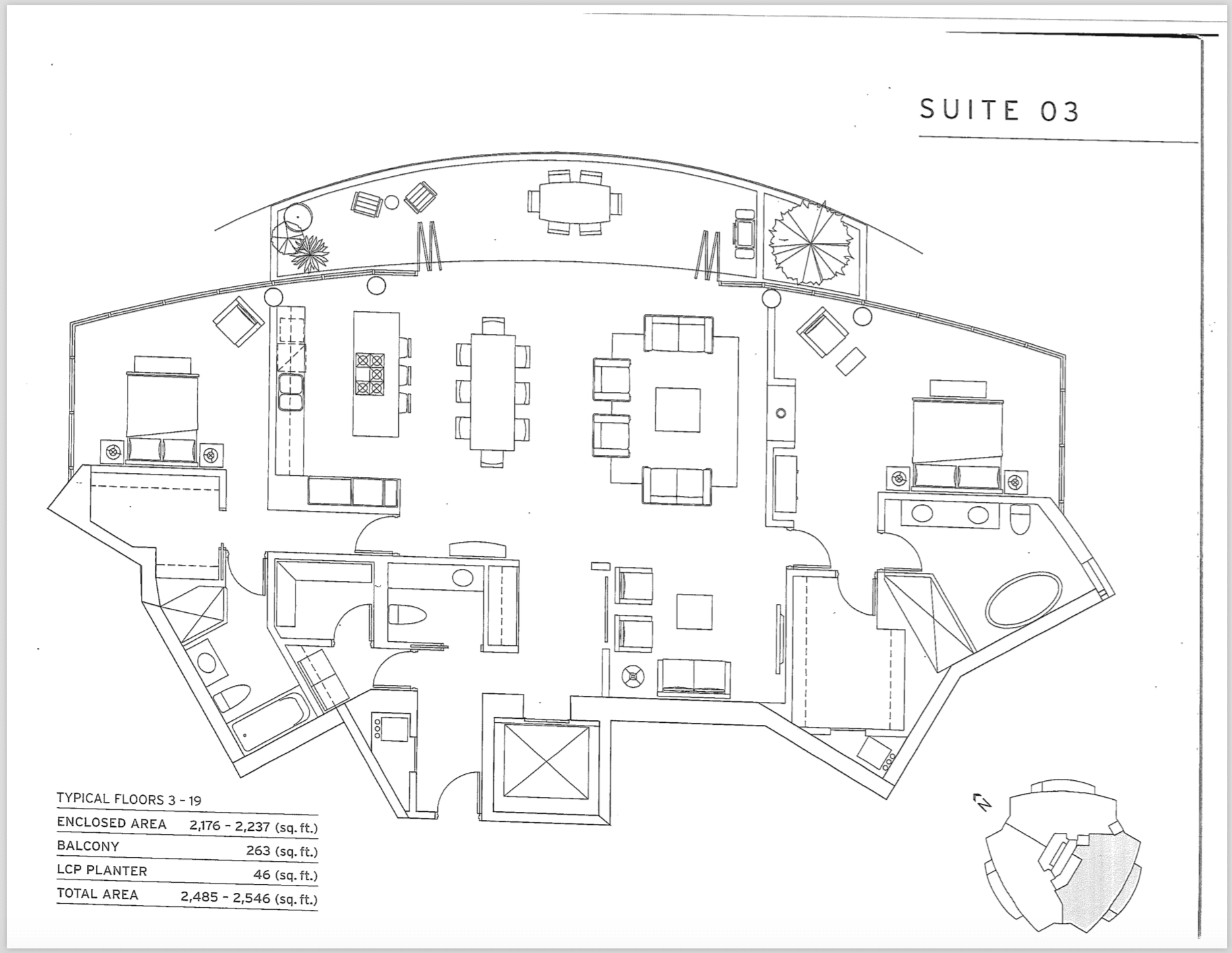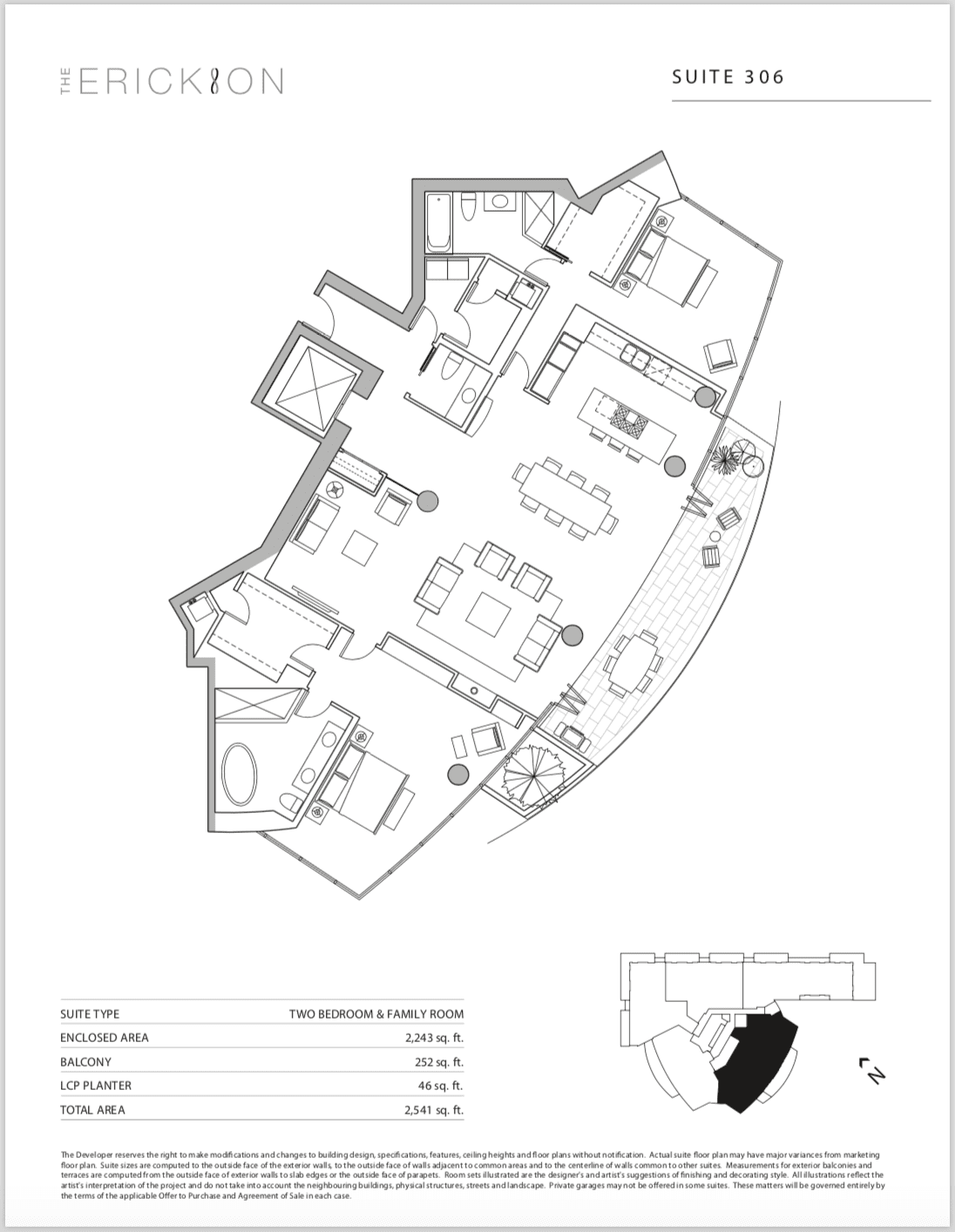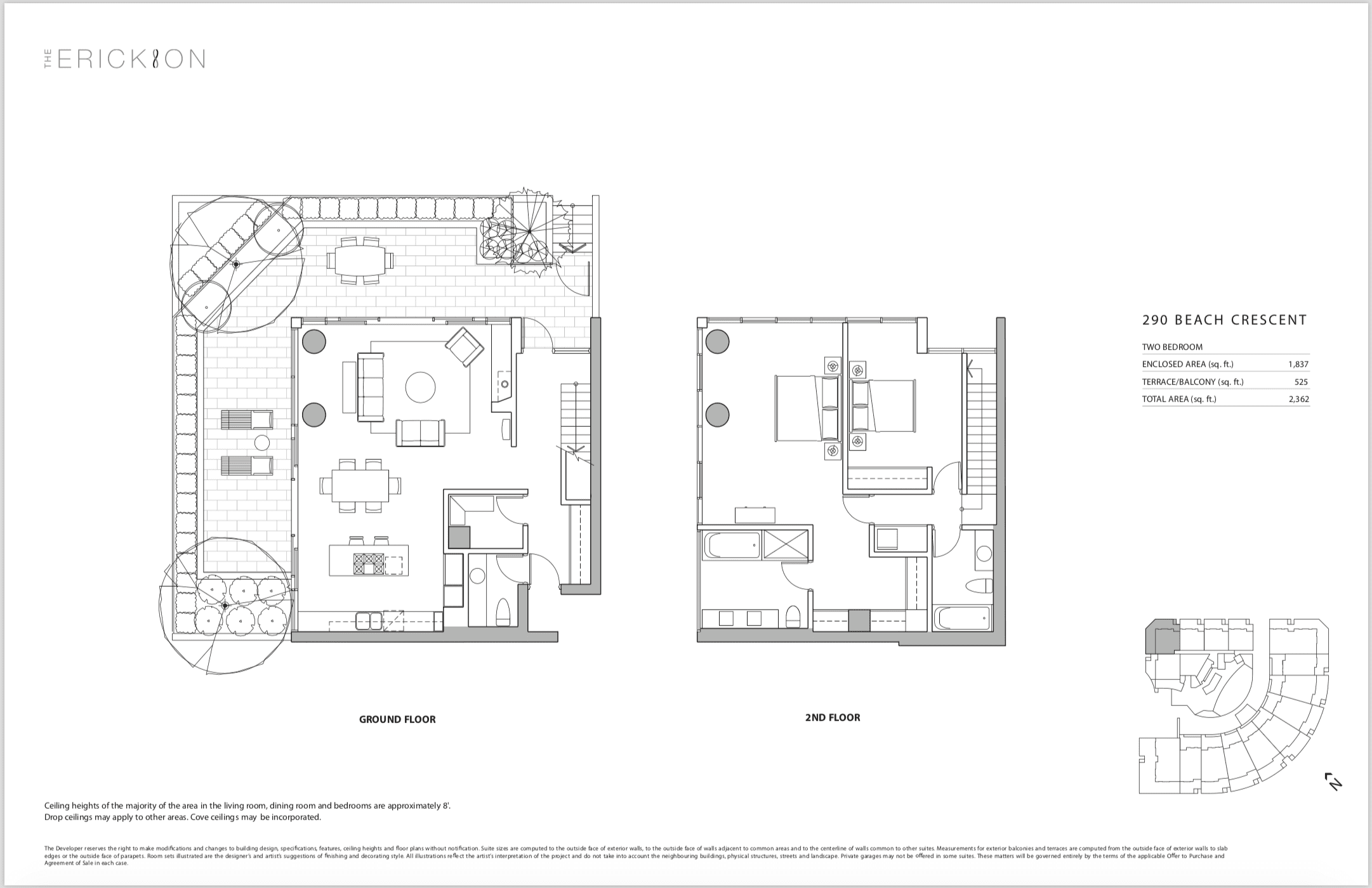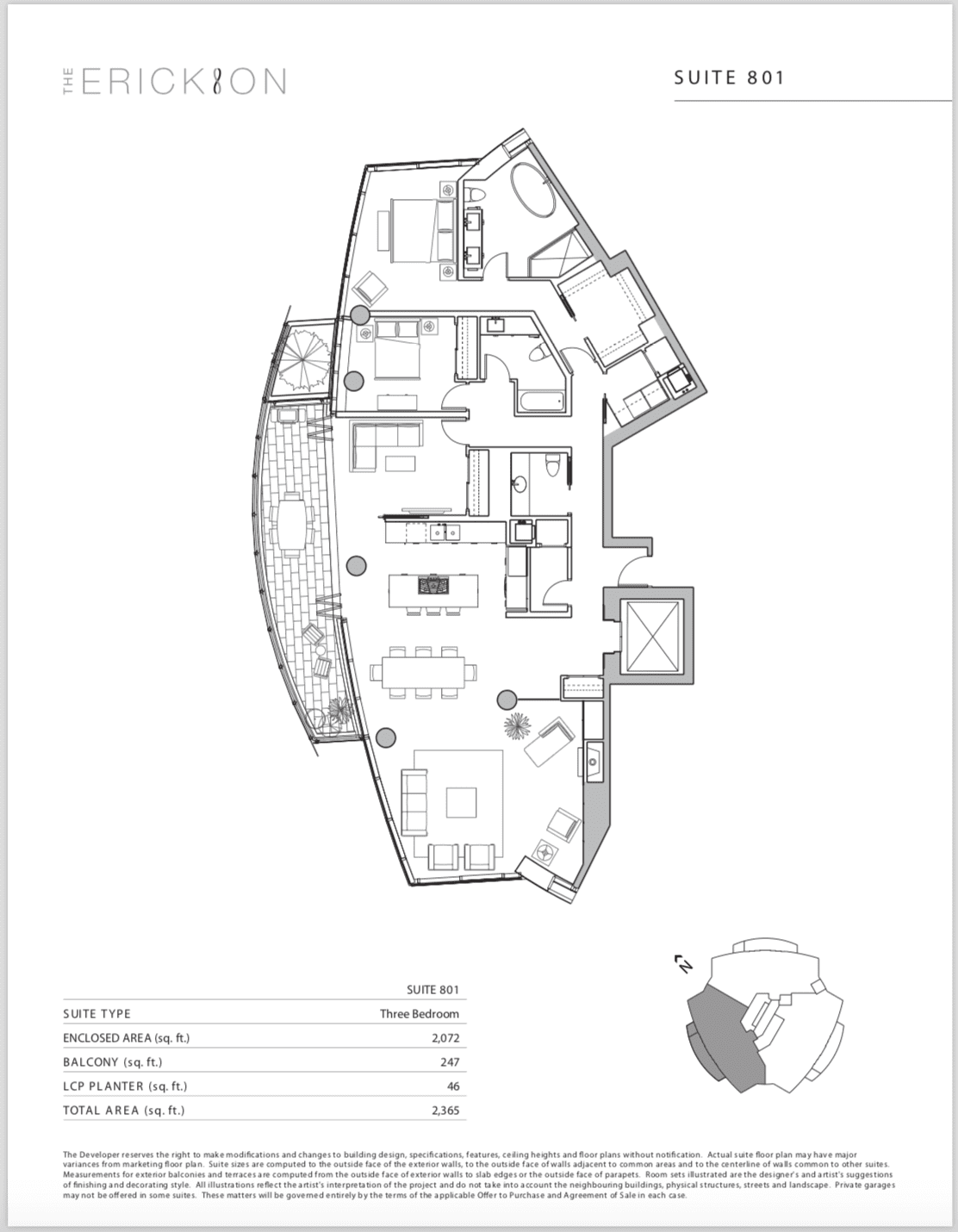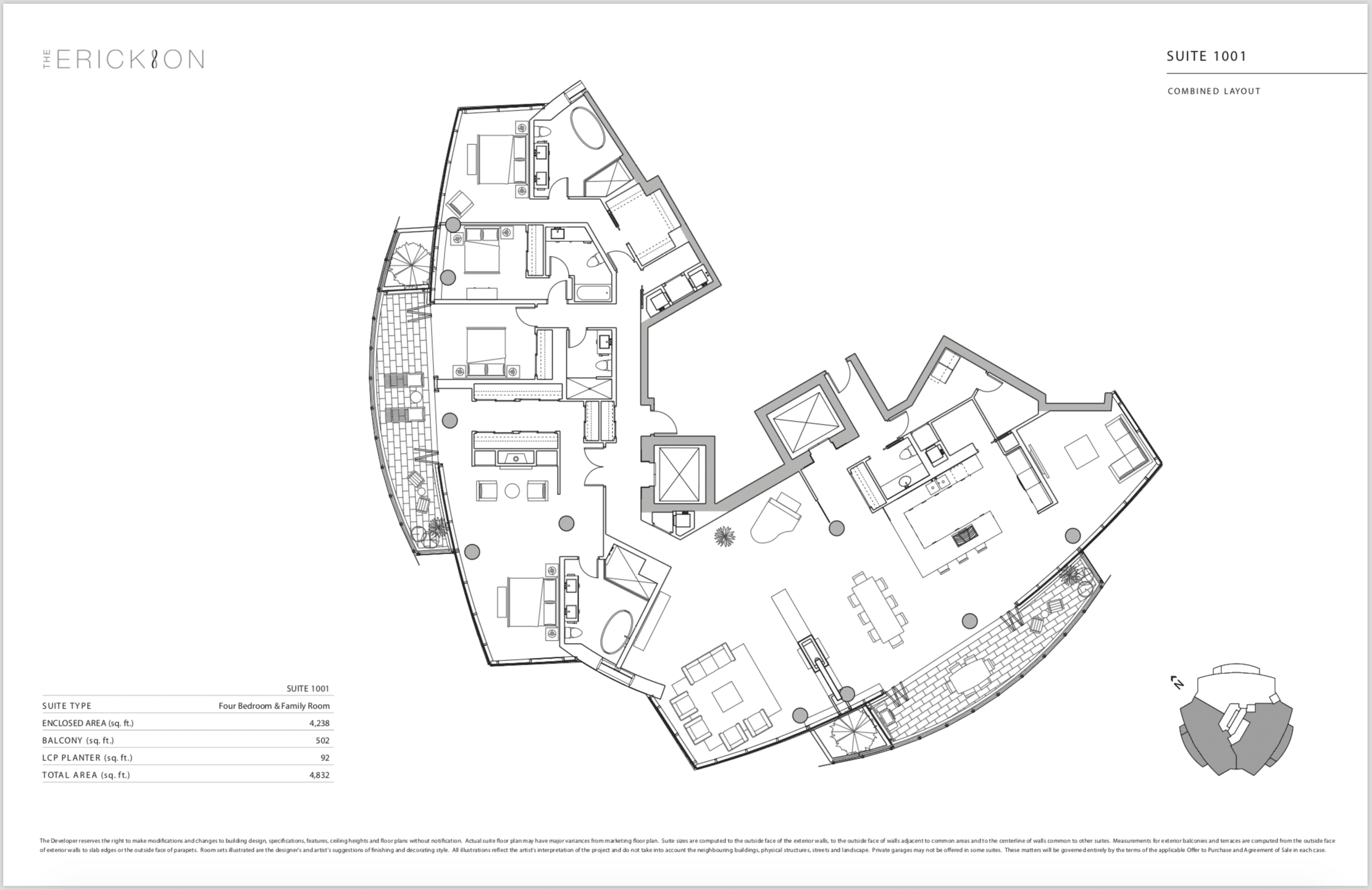The Erickson
Neighbourhood Yaletown
Year Built 2010
Developer Concord Pacific
Architect Arthur Erickson
Floors 17
Total number of residences 60
Sign up to get updates and new listings for The Erickson
Introduction
Having designed Simon Fraser University, Robson Square, the UBC Museum of Anthropology and countless innovative houses, Arthur Erickson is the most respected and globally renown architect ever to call Canada home. This tower came late in the life of the Vancouver designer, and completed in association with long-term collaborator, Nick Milkovich Architects. A rare example anywhere of such an honour, the building was named “The Erickson” by developer Concord-Pacific.
Moreover, upon opening the building included a penthouse for its CEO, indicating pride-of-place within their real estate portfolio. The tower occupies a very high-profile waterfront location, one of the last buildings in the western section of Concord Pacific’s False Creek lands.
The original conception by Erickson and Milkovich was nearly ten stories higher, which would have created a true landmark for the completion of this huge urban redevelopment, a punctuation mark. Residents in nearby towers objected, however, to the prospect of their views and sunlight being diminished. In the end planners permitted 17 storeys, and with its small floor plates the building totals only 140,000 square feet, one third the size of the Telus Garden residential tower, by comparison.
What The Erickson lacks in size it more than makes up for in the quality of its design and finishes. The shape of the tower is a slightly triangulated circular drum, with three large suites on most of its floors, allowing direct-to-suite elevator access for many of them. The plans are notched back where suite meets suite, creating extra room for master bedroom or living room windows that pick up different views. This is a key feature, as this is an increasingly rare downtown site with standout panoramas on all sides-towards David Lam Park, False Creek, mountains and the downtown skyline. The connection with the environment is accentuated by retractable window walls in the tower suites.
Each of the similar floor plates is rotated a few degrees in plan orientation, creating a spiral effect as the building rises, accentuated by round porthole window at each of these three unit juncture locations on every floor. The design intention here is both to improve the light and view options for every suite, but also to shape a true building-in-the-round, giving it the same visual presence on all sides.
Some of the most spectacular suites here are the townhouses which flank the seawall. Arthur Erickson first built his reputation with houses in wood (Graham and Smith II houses), then extended his palette to cast-in-place concrete (Eppich I) and steel frame (Eppich II). Inspired by his early travels around the Mediterranean, the architect had long wanted to design houses with primary cladding of stone. While the tower is built of reinforced concrete, the feature wall at its entrance and the facades of the townhouses flanking it are finished in a fine off-white limestone.
The Erickson Platinum Collection Features and Finishes
Wanting a change from the widespread Vancouver formula, this is tower separated from podium by a garden and walkway. The landscaped pedestrian mews between townhouses and tower evoke, on a sunny day, the winding streets of a Greek port town, accentuated by a sunken garden and pond, framed by fronds of tall bamboo.
With the possible exception of Peter Cardew’s 1980 townhouses across False Creek, these are the finest waterfront townhouses in the city. Even with the stone and their white-on-white aesthetic, their interior spaces are clearly linked to Erickson’s wooden private houses, and even feature direct access from a private underground garage below them. The Erickson and the Waterfall Building (near Granville Bridge) are the architect’s last housing projects completed with all of his graceful design skills intact, before his personal struggles with dementia diminished the finesse and originality of his final works.
