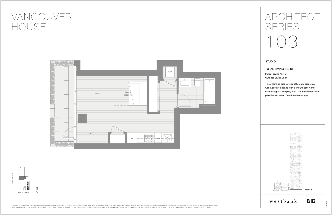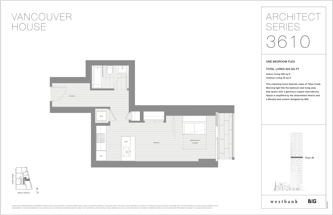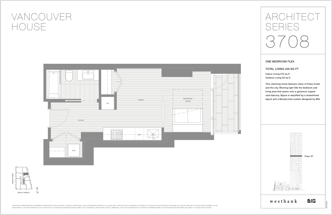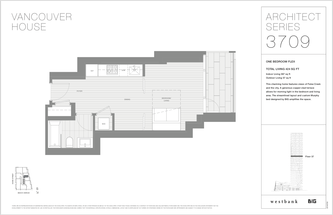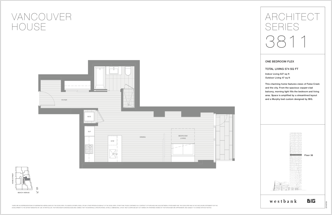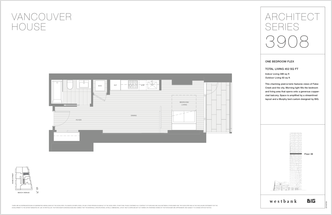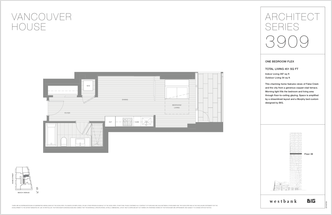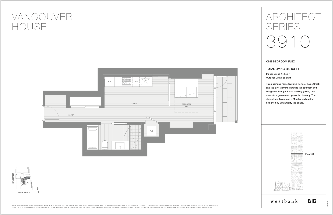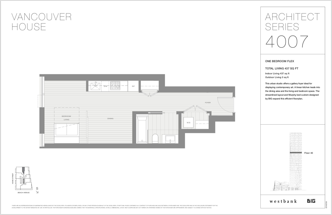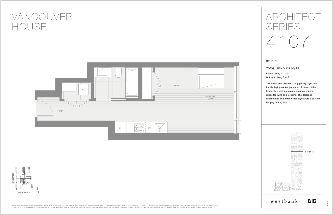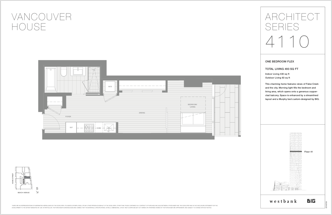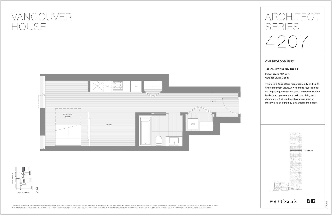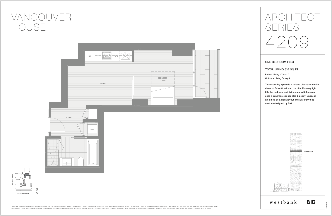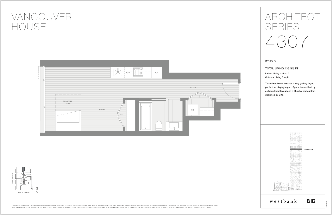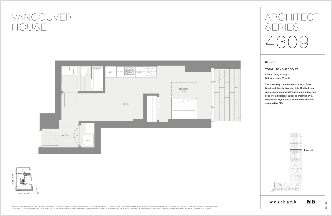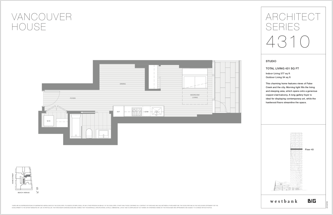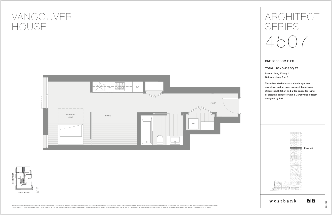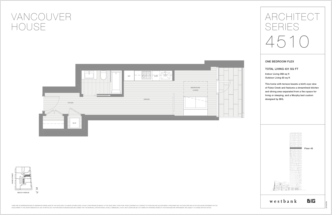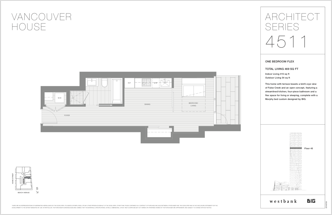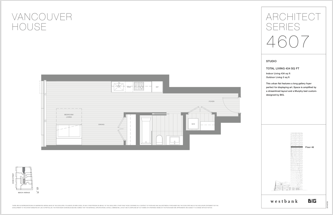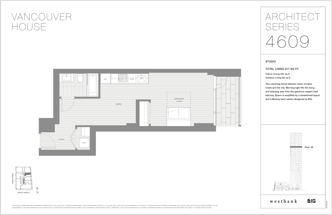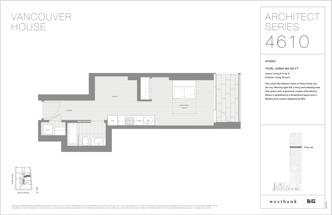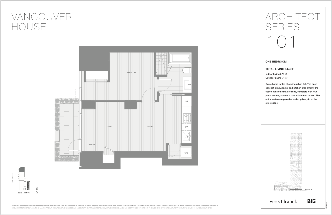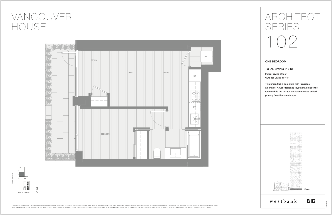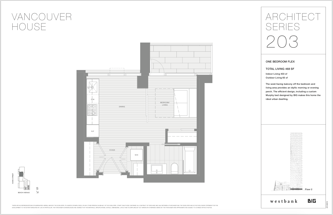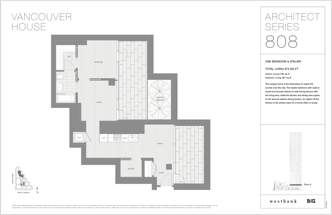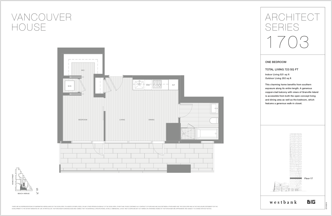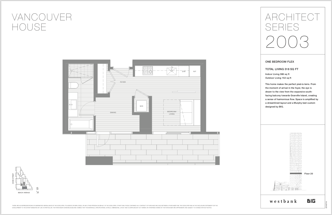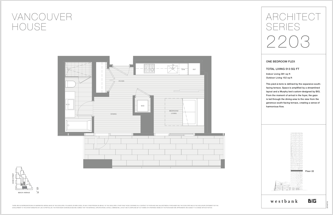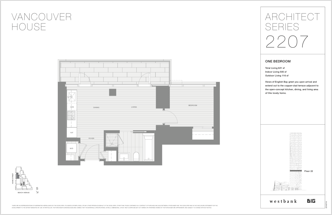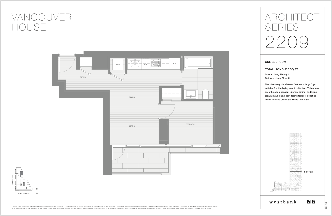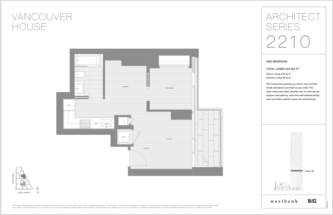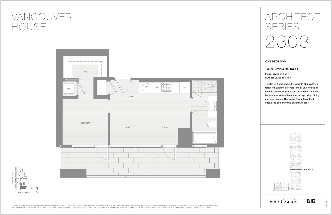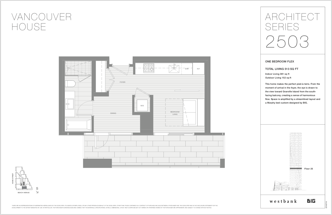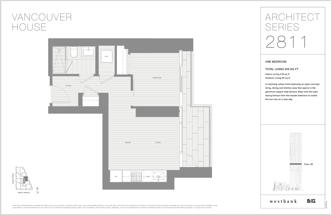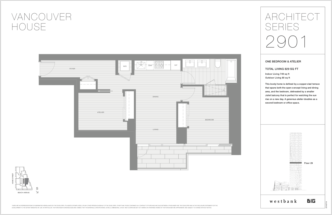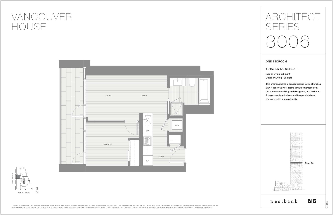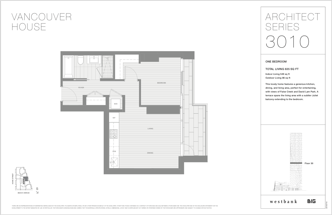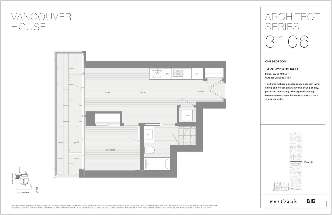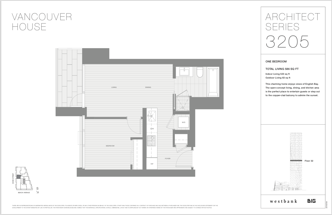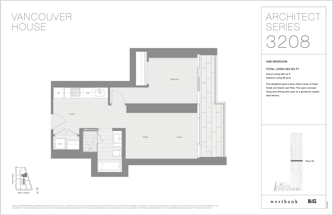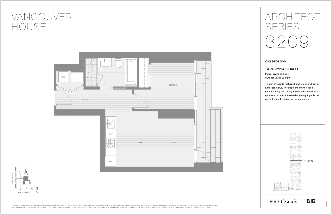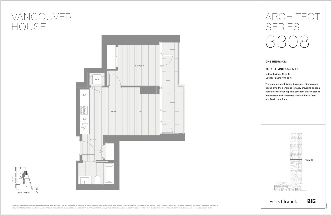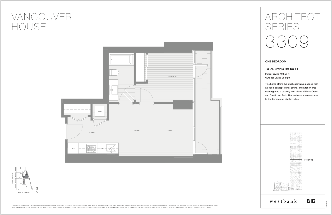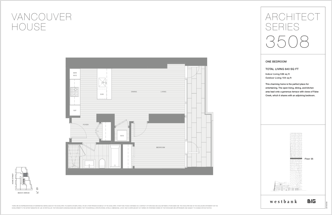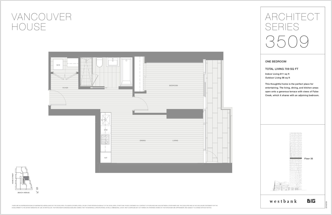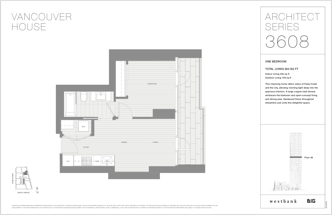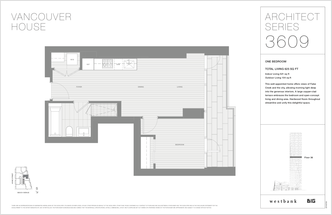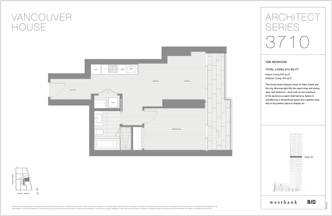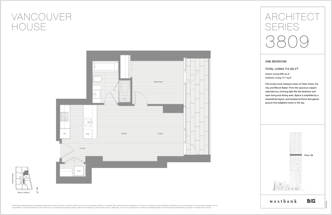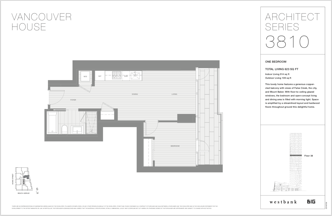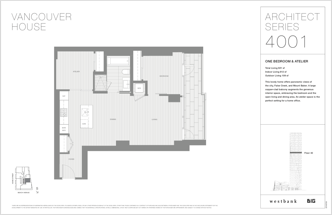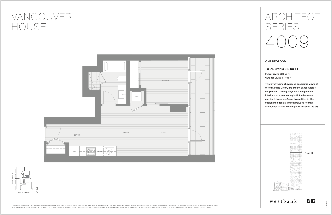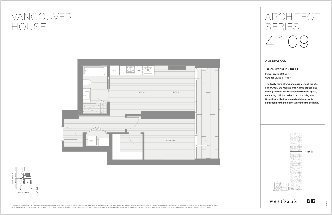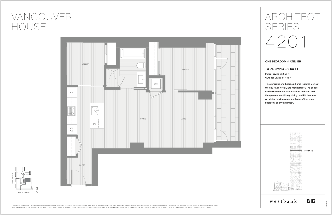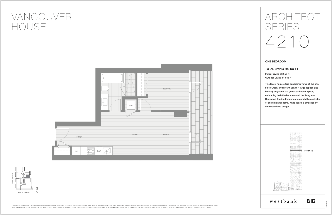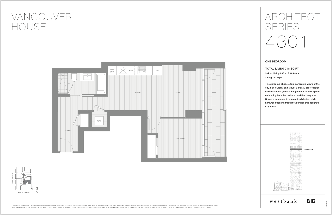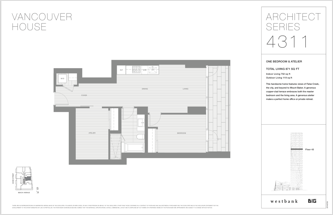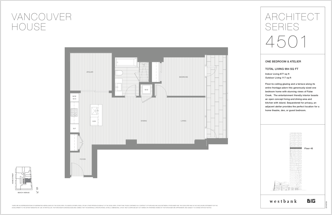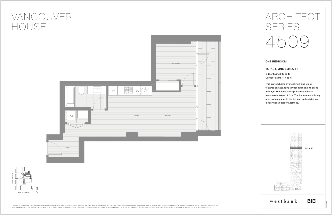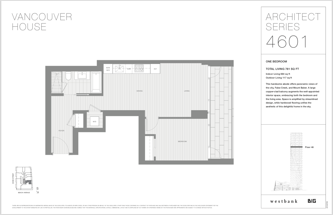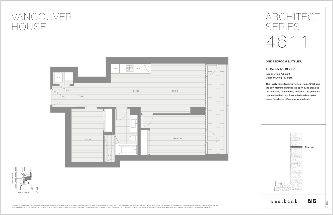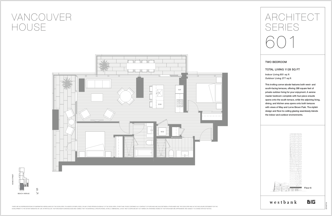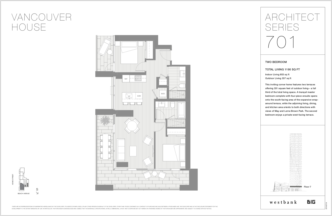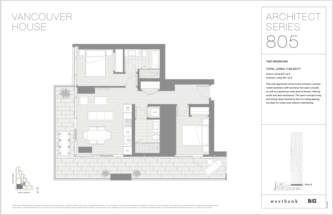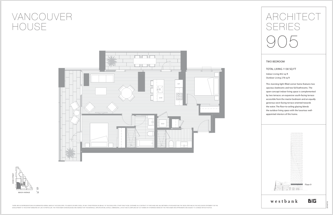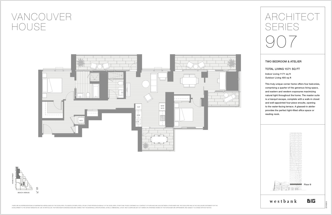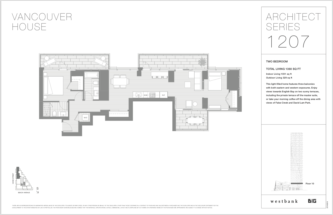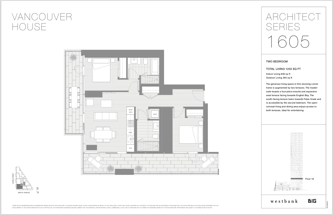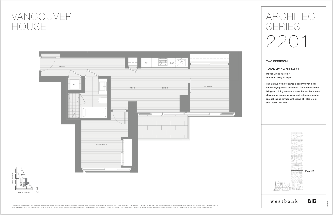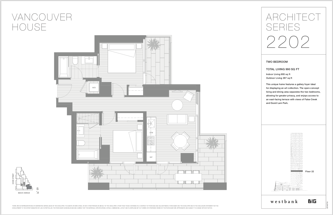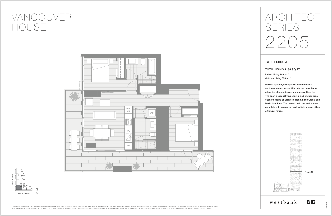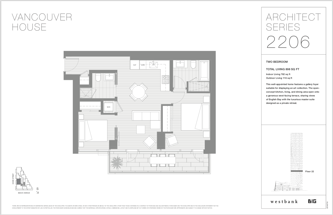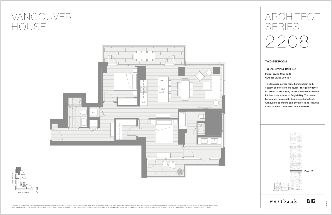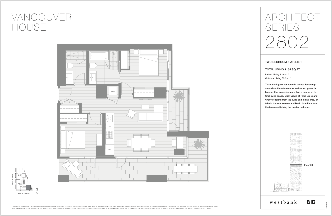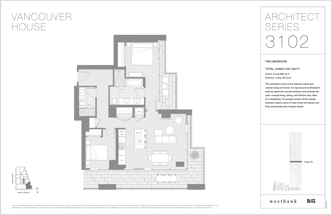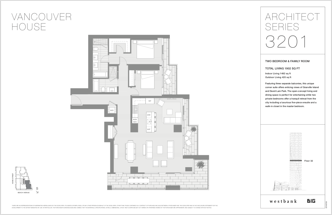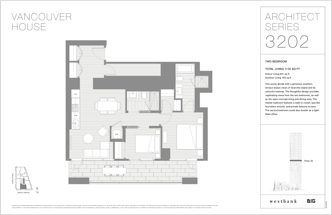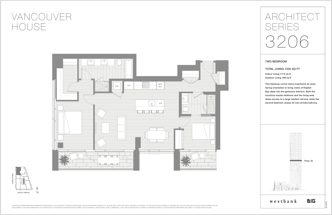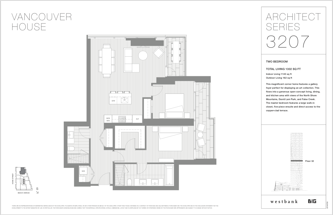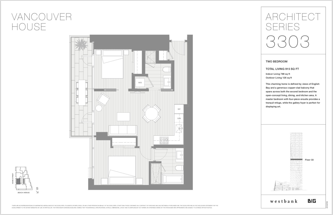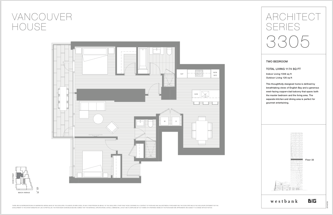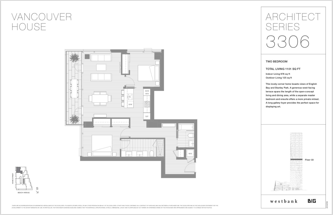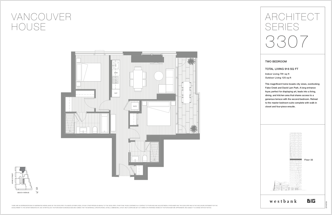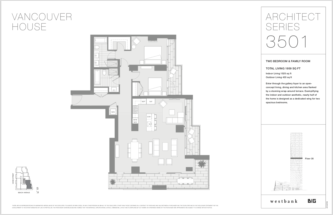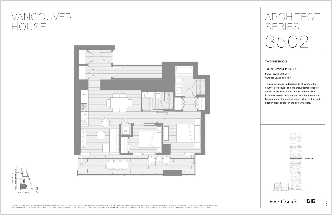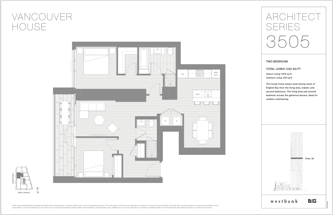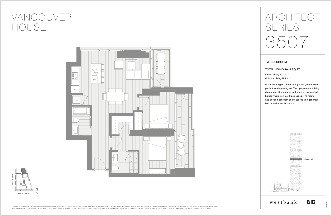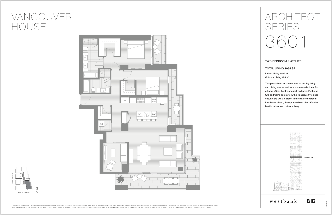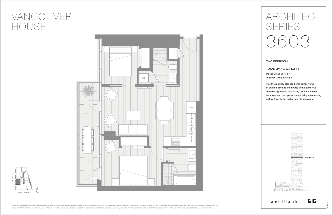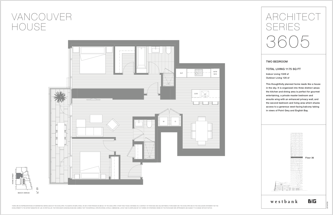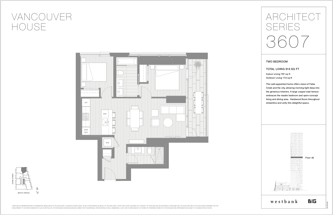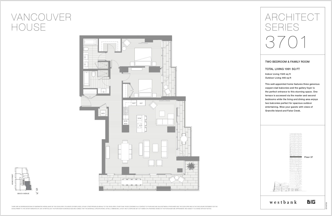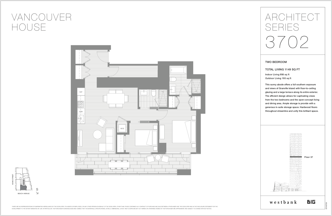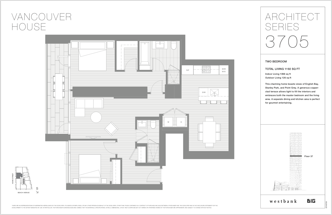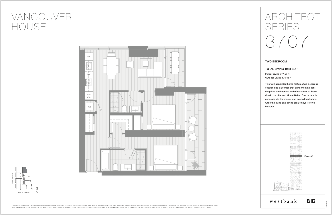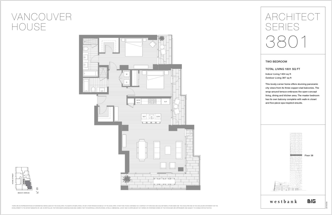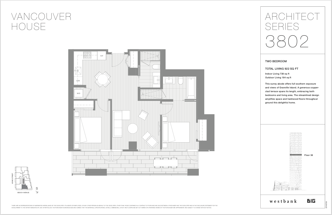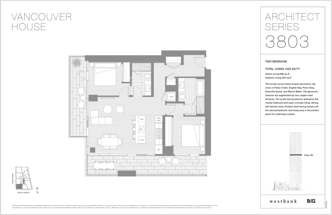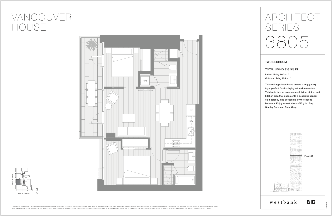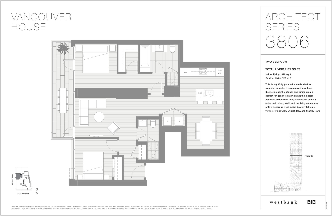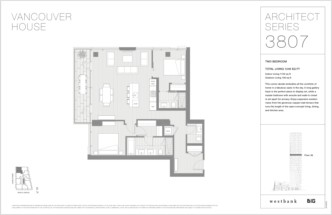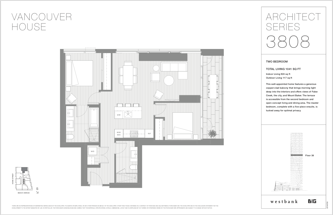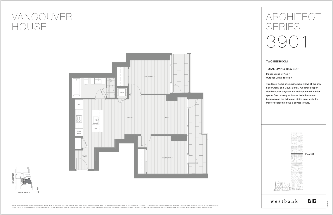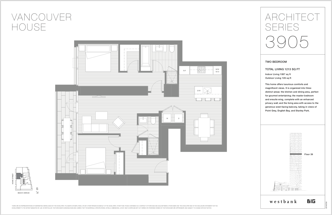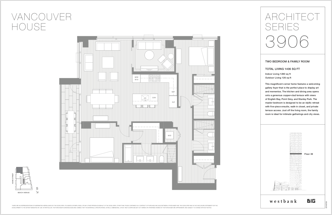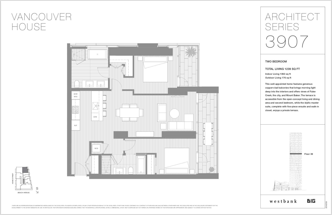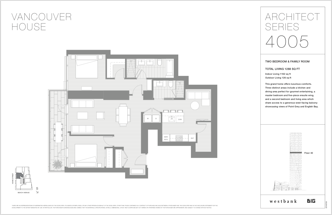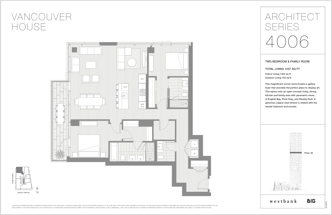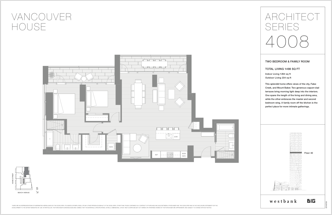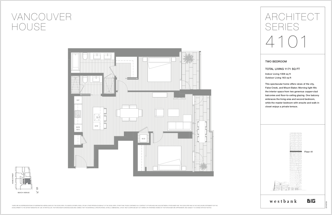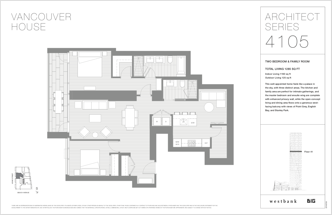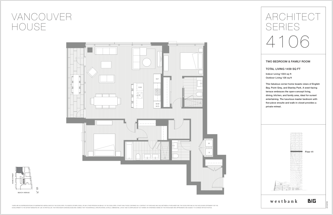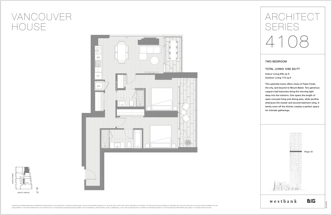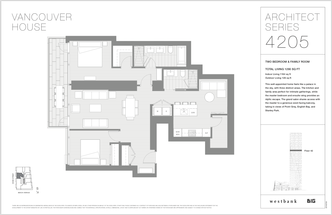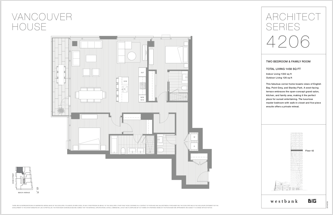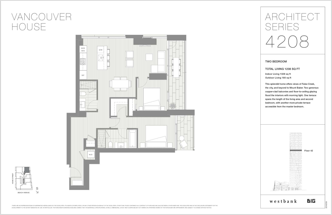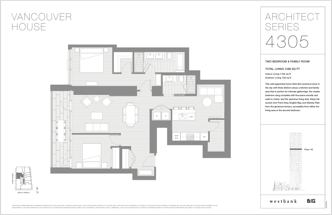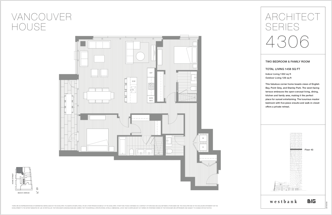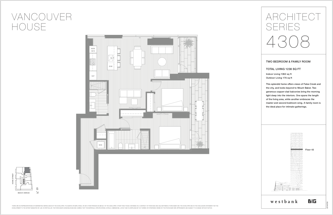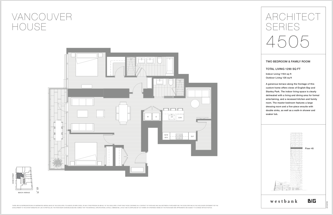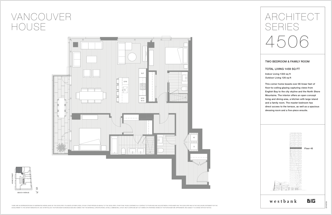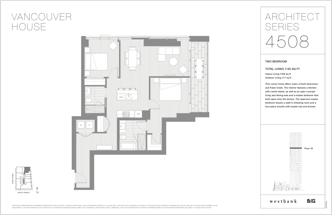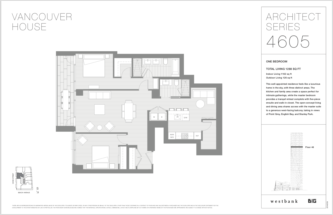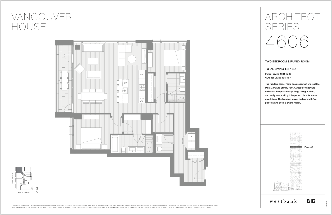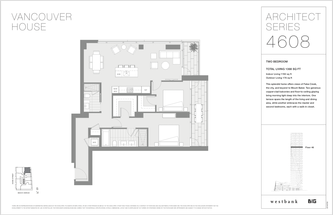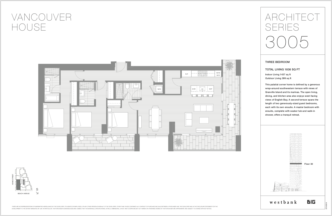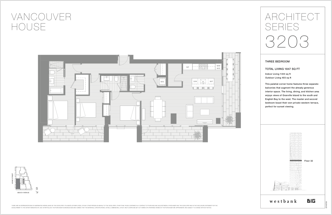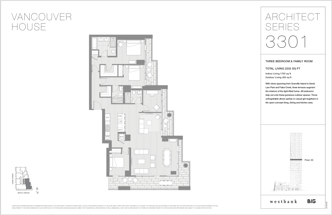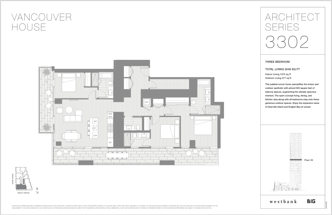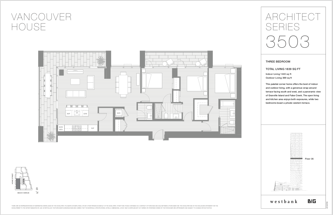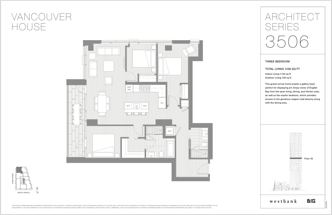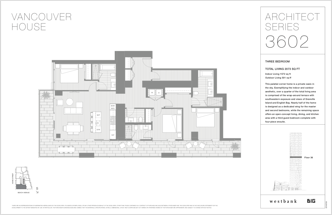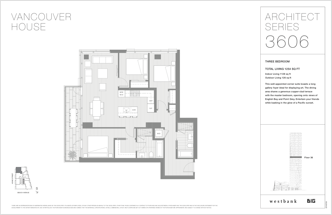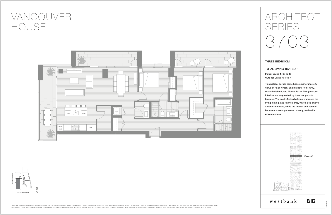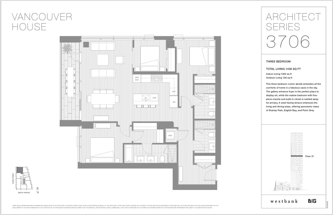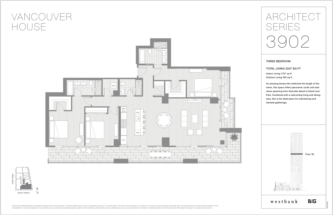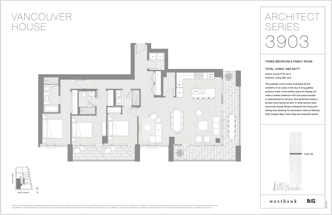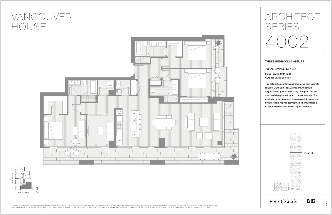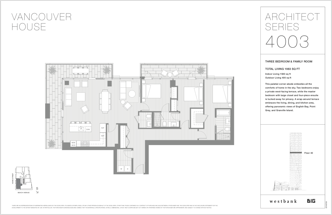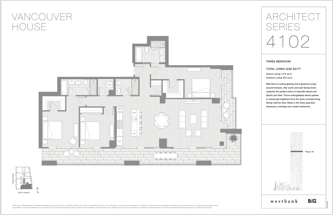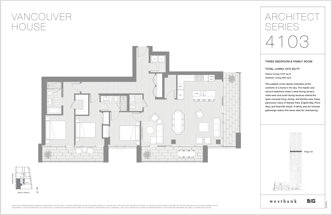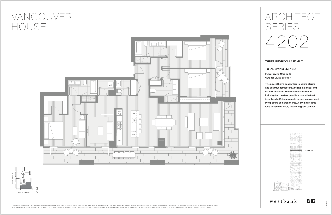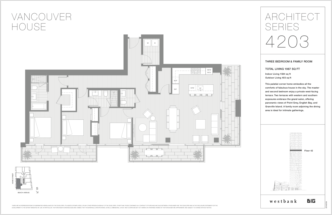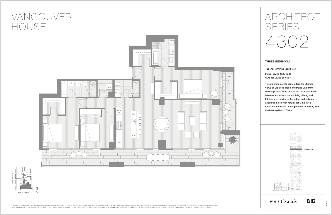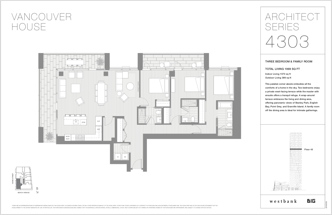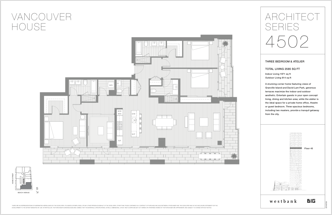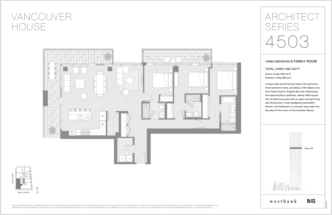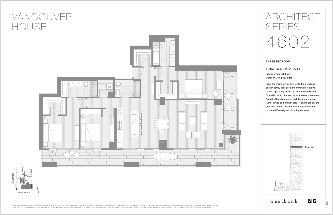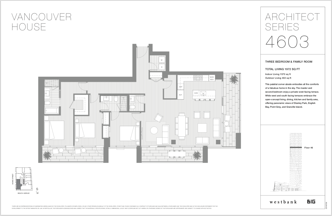Vancouver House
Neighbourhood Yaletown
Year Built 2020
Developer Westbank Projects
Architect Bjarke Ingels Group
Interior Designer Bjarke Ingels Group
Floors 52
Total number of residences 375
Sign up to get updates and new listings for Vancouver House
Introduction
“Iconic” has become an over-used word in the realms of both city-building and architectural admiration. However, sometimes this descriptor is deserved, as for “Vancouver House.” This hugely ambitious residential tower and flanking retail-office complex is developed by Westbank, and located adjacent to the on-ramps at the north end of Granville Bridge.
Because of its unprecedented architecture, mixture of uses, and sheer boldness of form, Vancouver House is a truly iconic construction, one of the most globally-prominent buildings ever to rise in Vancouver. From 2013 when the design by Bjarke Ingels of BIG Architects of New York and Copenhagen was first announced, right up to 2019 when it is nearing completion, Vancouver House is a condo tower that everyone notices and everyone has an opinion about.
Vancouver House’s status as an icon of innovation is particularly earned because its distinctive form is not arbitrary sculptural form, but rather the direct result of seeking the latent economic opportunity in a difficult building site. This location-leftover lands below Pacific and east of Howe Streets-is divided into 3 parcels by the Granville Street Bridge. The site had been assembled by the City of Vancouver, but many developers had passed it up as unbuildable.
Westbank’s Ian Gillespie appreciated this locale with perpetual southern light and views towards False Creek and Georgia Straight obtained at relatively low land cost would be a fine candidate for architectural experimentation. James Cheng handled the property’s re-zoning, establishing the viability of building on these fragmented, mainly triangular parcels. Cheng rejected taking the actual building design commission, however, and suggested to Westbank that the Bjarke Ingels Group (BIG) would be a younger firm who would do well by the challenge.
Planning regulations required a one-hundred foot set-back of any building beside the on-ramp, but Ingels discovered that new construction would be allowed to cantilever over the bridge deck at higher levels. Accordingly, from a triangular base next to the ramp, the tower rises above the ramp level, then steps out bit by bit for every floor above them. By the time it reaches the top of its 56 floors the floor plate has doubled in size to form a rectangle.
“Think of our building as a giant curtain, at the moment of being pulled back to reveal the world to Vancouver and Vancouver to the world.”
Bjarke Ingles, Founder of BIG
There was an extra structural cost for the vertical and horizontal post-tension cables needed to achieve this form, but the result is a light-catching multi-faceted building face that looms like a futuristic ghost over the bridge. Moreover, because of the much higher prices for upper residential floors with un-impeded views, the larger floor-plates at higher levels largely paid for the sculptural form.
Ingels is interested in the idea of pixilation-discrete architectural bits aggregating into a faceted whole-so alternate building bays on the west side have a boxed-out frames for projecting balconies (they both add privacy and frame views towards Vancouver Island), the inside of their walls covered with a copper laminate panel. Each façade treatment is different, largely to provide window shading that reduces air conditioning loads, while also bringing finer scale and expression to a large building.
Vancouver House is a residential tower grounded in an all-new neighbourhood, a vital example of inspired city-building, vital in its power and finesse.
DOCUMENT: Vancouver House – 2015 Canadian Architect Award of Excellence overview
VIDEO: Bjarke Ingles, Founder of BIG, reviews the design of Vancouver House.
The award-winning development is comprised of a landmark tower with luxury condos rising above podiums with rental housing, retail, offices, and a public realm defined as:
- Tower – The tower houses the 375 condos and has 52 actual levels plus rooftop decks for the penthouses. Floor numbering reaches 59 as it skips floors 4, 13, 14, 24, 34, 44, and 54.
- Tower podium – The main podium is attached to and reflects the architecture of the tower and contains the 95 rental homes, amenities, as well as retail space.
- Two detached podiums – These podiums are found between the main bridge and ramps and have angular glass façades and green roofs. Both podiums contain retail and office space and public courtyards.
- Public realm – The project exemplifies community building with courtyards connected by pathways and a large space under the bridge deck that the architects suggest can be closed to traffic for events such as markets, film screenings, and performances.
The condo tower literally has a different plan for every floor, meaning a huge range of choice in suite layouts. Residences range from studios to expansive 4 bedroom homes. The developer disclosure statement indicates the composition of the 375 residences to be:
- 51 studio and one bedroom flex homes
- 113 one bedroom homes
- 149 two bedroom homes
- 52 three bedroom homes
- 2 four bedroom homes
- 8 penthouse homes
Residents will appreciate the focus expended on each interior design detail. For instance, a representation of the building’s graceful form is within some suites as an Ingels-designed service island for the kitchens is an abstraction of the entire building’s own shape, but set on its side. Condos are divided between the Architect Series up to floor 46 and the Estates Series being the top of the building, namely floors 47-59. The Estate Series generally have larger floorplans and enhanced features. The penthouses are two levels (developer floors 58 and 59), each with a rooftop deck.
DOCUMENT: Vancouver House – Architect Series Specifications Sheet
Highlights of the Architect Series specifications:
- large outdoor spaces nearly twice that typically allowed in Vancouver
- buyers could select a white or grey colour pallete
- engineered flooring in staggered pattern
- European matte-laminate cabinets and Corian countertops in kitchens
- luxury kitchen appliances including Miele
- kitchen islands, where included, reflect the form of the exterior façade
- bathrooms have a European white matte-laminate vanity and white quartz countertop
- travertine tile flooring and wet areas in bathrooms
DOCUMENT: Vancouver House – Estates Brochure
Highlights of the Estates Series specifications:
- generously sized floorplans
- expansive outdoor spaces
- rich oak wood flooring options in herringbone pattern
- Boffi kitchens with a sleek modern aesthetic
- kitchen island, where included, is sculptured to reflect the building façade
- Miele luxury kitchen appliances
- Kohler bathrooms
- marble in bathrooms
DOCUMENT: Vancouver House – Penthouse Brochure
The penthouses are within the Estate Series, however, as owners were offered the ability to completely customize the space, it’s likely some took the opportunity to alter floorplans and/or features. Penthouses were offered with a private 2 car garage and customized Fazioli piano.
Gesamtkunstwerk – Westbank introduced the concept of “Total Design’ to Vancouver via an exhibit and salon series on the development site ahead of pre-sales. This was an exciting and novel way to simultaneously introduce Vancouver House and expand people’s understanding and appreciation of our city.
The Gesamtkunstwerk concept, careful attention to each component within the development and how it complements its surroundings, was successfully applied to Vancouver House through:
- considering every detail of the resident experience within their homes and common areas of the building
- transforming a complex and under-performing site into a thriving and connected community for all Vancouverites
- adding a landmark tower to the Vancouver skyline and maturing the tower and podium building typology
- adding to the apartment rental stock in downtown Vancouver
- enhanced sustainability, including tying the project into a community energy source
- the innovative exhibit and salon series
Parking – there were projected to be 7 levels of parking, with the 421 residential parking stalls on levels 2 through 7. This includes approximately 54 privates garages with 2 stalls each. They projected approximately 100 of the parking stalls would be tandem, meaning the car at the back must be moved to allow the front car ingress and egress.
Lockers – they planned to have 387 standard storage lockers and approximately 64 large cellar storage lockers. It is possible that the number of cellars, each approximately 200 sqft and able to be used as wine cellars, has decreased.
Management of the Strata Corporation – The condos, rental apartments, and commercial spaces will be managed separately. As common in such arrangements, there will be agreements between the different components detailing the use and maintenance of common elements such as the parkade. While good to understand, this will likely only become important if you serve on your Strata Council.
Public art – A large chandelier will be mounted under the bridge and will wind upwards over 24 hours and release once a day to its original position. The aptly named “Spinning Chandelier” is the creation of local artist, Rodney Graham. The development designers suggest light boxes be affixed to the underside of the bridge will both showcase local artists and illuminate the public domain. This may not have yet been approved by the City.
Sustainability – Vancouver House will be only the second LEED neighbourhood designation in Vancouver, following the Olympic Village. This is accomplished through factors such as:
- triple paned windows and vacuum-insulated composite wall panels.
- the east and west facing balconies assist with temperature control by providing shade during the summer and allowing in sun during the winter (based on the aspect of the sun).
- being connected to the Creative Energy infrastructure to gain low carbon energy.
- green roofs on the detached podiums.
Tower and podium typology evolution – during the late 1980s, Vancouver city planners and architects were exploring more livable building designs. James Cheng answered the challenge by modifying the tower and podium building typology to be purely residential and activating the street by inserting townhomes into the podium. Based on the success of the first project at 888 Beach Avenue, the typology was encouraged by City planners until becoming commonplace and is now known internationally.
Vancouver House is a significant design by maturing the tower and podium building typology through:
- creating a thriving urban neighbourhood with public courtyards and pathways.
- improving the aesthetic of the development by, instead of mirroring the design of the tower, designing the detached podiums in complementary fashion.
The designs are easy to study as, by chance, both developments are located at Beach and Howe.
Vancouver House awards – the Vancouver House development received the following awards:
- 2012 – World Architecture News (WAN) Awards, Residential Sector Winner, Future Schemes
- 2014 – Rethinking the Future Awards, 1st Place Mixed Use Concept
- 2015 – Future Project of The Year, World Architecture Festival 2015
- 2015 – Canadian Architect Award of Excellence
The City is establishing pronounced focal points for those entering the downtown peninsula. One Burrard Place will command the view for those crossing the Burrard Bridge while the 515 feet tall Vancouver House and a new tower planned for the 600 block of Beach Crescent will frame the route over the Granville Bridge. Pinnacle International will be constructing the Beach Crescent building, which is separate from Vancouver House.
RENDERING: Vancouver House along with a new tower at 601 Beach Crescent will frame the crossing into downtown via the Granville Street bridge. (Source: Pinnacle International)

The design team suggests Vancouver House lead the formation of a new Beach District, a smaller version of Granville Island. Vancouver House includes an extensive public realm with restaurants, cafes, services, and courtyards, and the potential for events. Across Pacific Street from Vancouver House will see another major project with the removal and redevelopment of the Granville Loops.
VIDEO: PFS Studio Landscape Architects discuss plans for the public realm of the development. (Source: Westbank)
RENDERING: Public realm under the bridge showing the art light boxes and angled façades of the detached podiums. (Source: BIG)
You can walk to the following amenities from your doorstep in under 5 minutes:
- Retail and services in the podium of Vancouver House (future)
- Ancora Waterfront Dining and Patio
- Tartine Bread & Pies
- George Wainborn Park
- Little Beach YMCA Child Care
- Longtable Distillery
- Retail and services once the Granville Loops are redeveloped (future)
From Vancouver House, you can walk to the following amenities in 5-10 minutes:
- Meinhardt (to be built within Burrard Place at Hornby and Drake Streets)
- Choices Market
- Giardino Restaurant
- Bin 941 Tapas Parlour
- Shoppers Drug Mart
- Musette Cafe
- Seawall
- TAPshack – Burrard Bridge
- Vancouver Aquatic Centre
- Roundhouse Community Centre
- Sunset Beach Park
- David Lam Park
- Emery Barnes Park
- Marquis Wine Cellars

