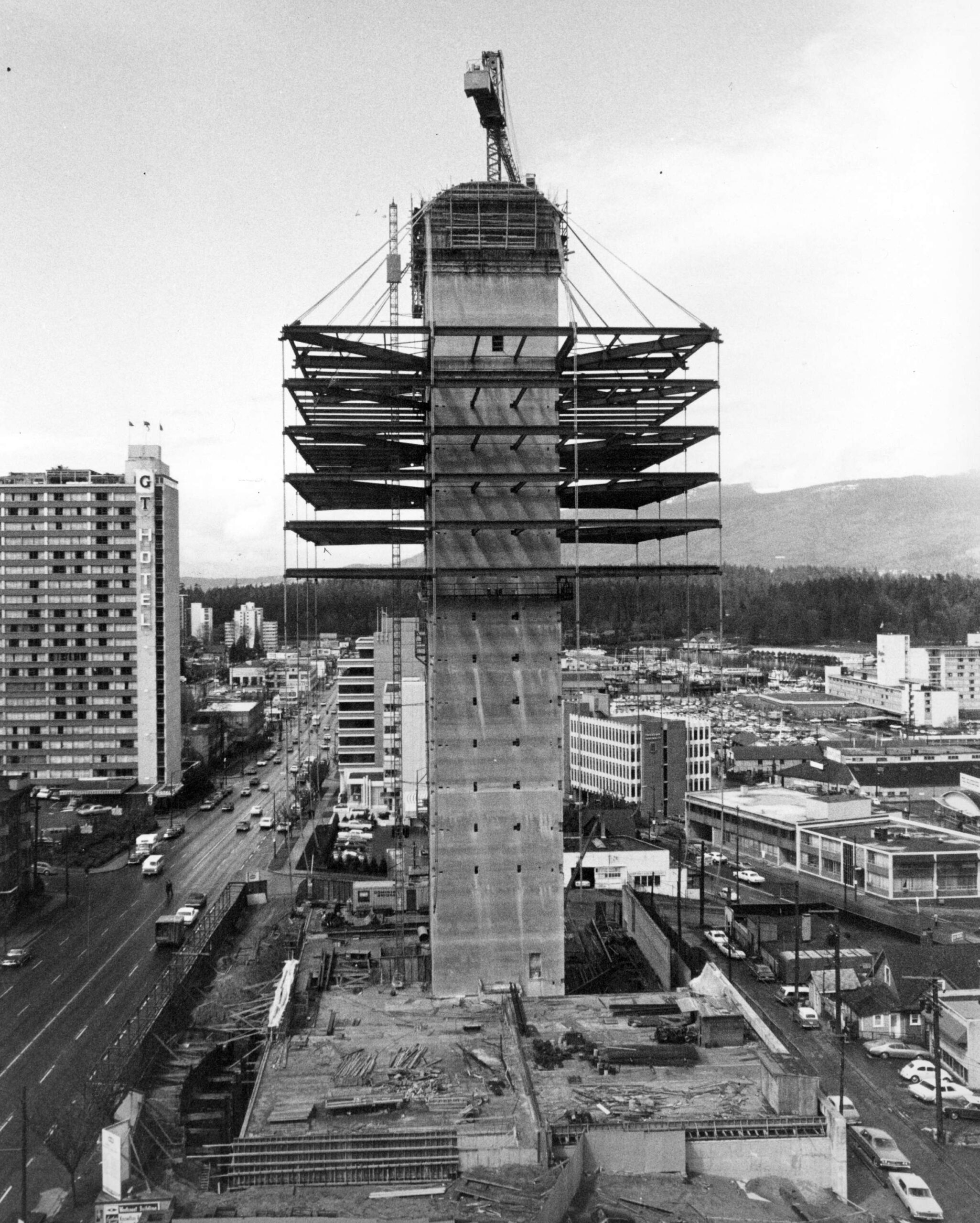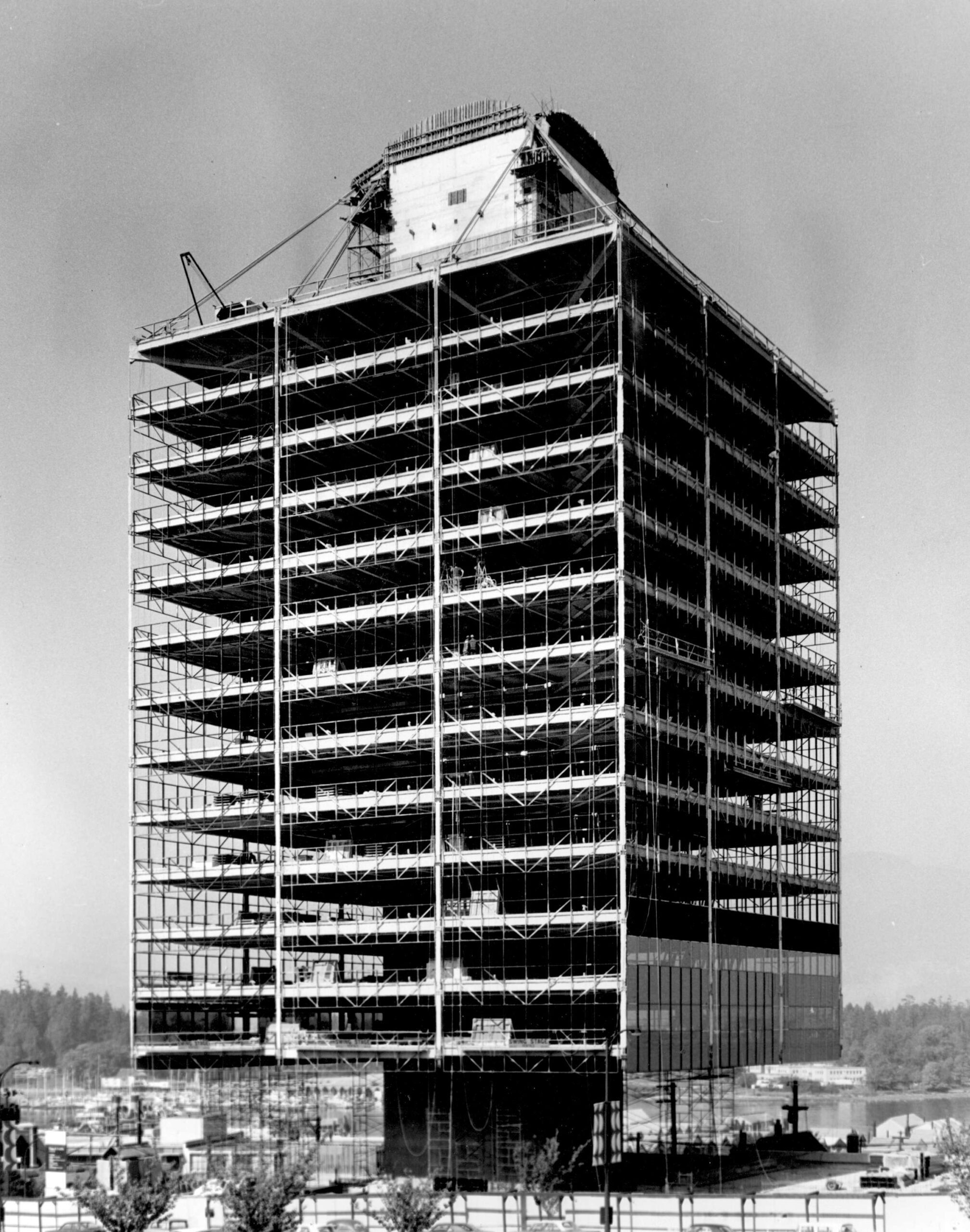The Qube
Neighbourhood Coal Harbour
Year Built 2006
Developer Anthem Properties
Architect MCM Partnership Architects
Floors 15
Total number of residences 180
Sign up to get updates and new listings for The Qube
Introduction
At the end of the 20th century Vancouver went through a painful re-orientation of its economy, with many natural resource-oriented companies like MacMillan-Bloedel, Finning and Westcoast Transmission folding, moving away, or being bought up by foreign interests. By then, the economic return for downtown housing was five times that of downtown office space. Not surprisingly, this led to some conversions of office towers into condo apartments, starting with the transformation of the B.C. Electric tower (Thompson Berwick Pratt architects, Ron Thom a design team member) on Burrard to the Electra condos in the mid-1990s.
Without question, the most dramatic of these conversions from office to residential tower is the building with the quirky new marketing name of “The Qube.” Constructed as corporate headquarters for gas pipeline company Westcoast Transmission, the architecture and especially engineering of this unusual structure make it one of Vancouver’s most lauded buildings of the 1960s. Designed by the firm of Rhone and Iredale, with project architect Rainer Fassler and structural engineer Bogue Babicki playing especially important roles, the Westcoast Transmission Tower is a study in minimalism and structural innovation. Its key feature is the suspension of the four sides of its steel floors on steel cables, which are tied at the top of the building to drop their cantilevered loads onto a cast concrete core.
This left the space open where a normal tower would locate its bottom three floors, because there was little demand for retail tenancies this far west on Georgia Street in the 1960s. Two other significant benefits came from this dramatic move. It served to open-up views from Georgia down to the harbour (though this feature has been confounded by subsequent high-density housing development in Coal Harbour). It also had some seismic advantages by allowing small degrees of sway by the office floor ‘branches’ independent of their concrete grounding ‘trunk.’ (Babicki went on to do an engineering doctoral dissertation retroactively investigating and rationalizing the merits of the design he and Fassler had intuitively arrived at.)
Anthem Properties bought the building in 1998, and with the loss of their major office tenant in 2004, investigated other opportunities. Because the Westcoast Transmission Building had unusually small floorplates, it also had limited distances from its core to its window lines, advantagious for revising the plans into living and sleeping spaces that all require perimeter windows. Musson Cattell Mackey Architects designed the conversion mainly into smaller units of 500 to 900 square feet. Because of its previous life as an office building, The Qube has unusually high ceilings, wide corridors and doorways. Anthem’s conversion prompted a flurry of conversion interest from developers for other downtown Vancouver office towers. Worried that there would be a further hollowing-out of downtown as a workspace (its success as a residential area having been secured), several years after The Qube opened Vancouver city council formally prohibited further conversions of office towers into residential uses. For its size, no other tower has done so much to change Vancouver thinking about engineering, architecture and urbanism.
Due to the building form, homes start on the 4th level and continue to through to the penthouses on level 15. When first released for sale, there were 5 floorplans but now there’s greater diversity as some of the units have been renovated. All of the homes are 1 level and range from 420 sqft studios through to 968 sqft two bedroom homes. The majority of units have 1 parking although some have 2 parking stalls and some studios lack parking.
Here are some historic images for those interested in this unique building form. The images show the construction progression of the Westcoast Building in 1969. The cast concrete core was first constructed and then the floors were installed from the top downward. The lower right of the second image shows the start of the installation of the exterior glass.


Source: Both images are from the City of Vancouver archives. The image references are Bu P725.4 and Bu P725.1 for the top and bottom images, respectively.