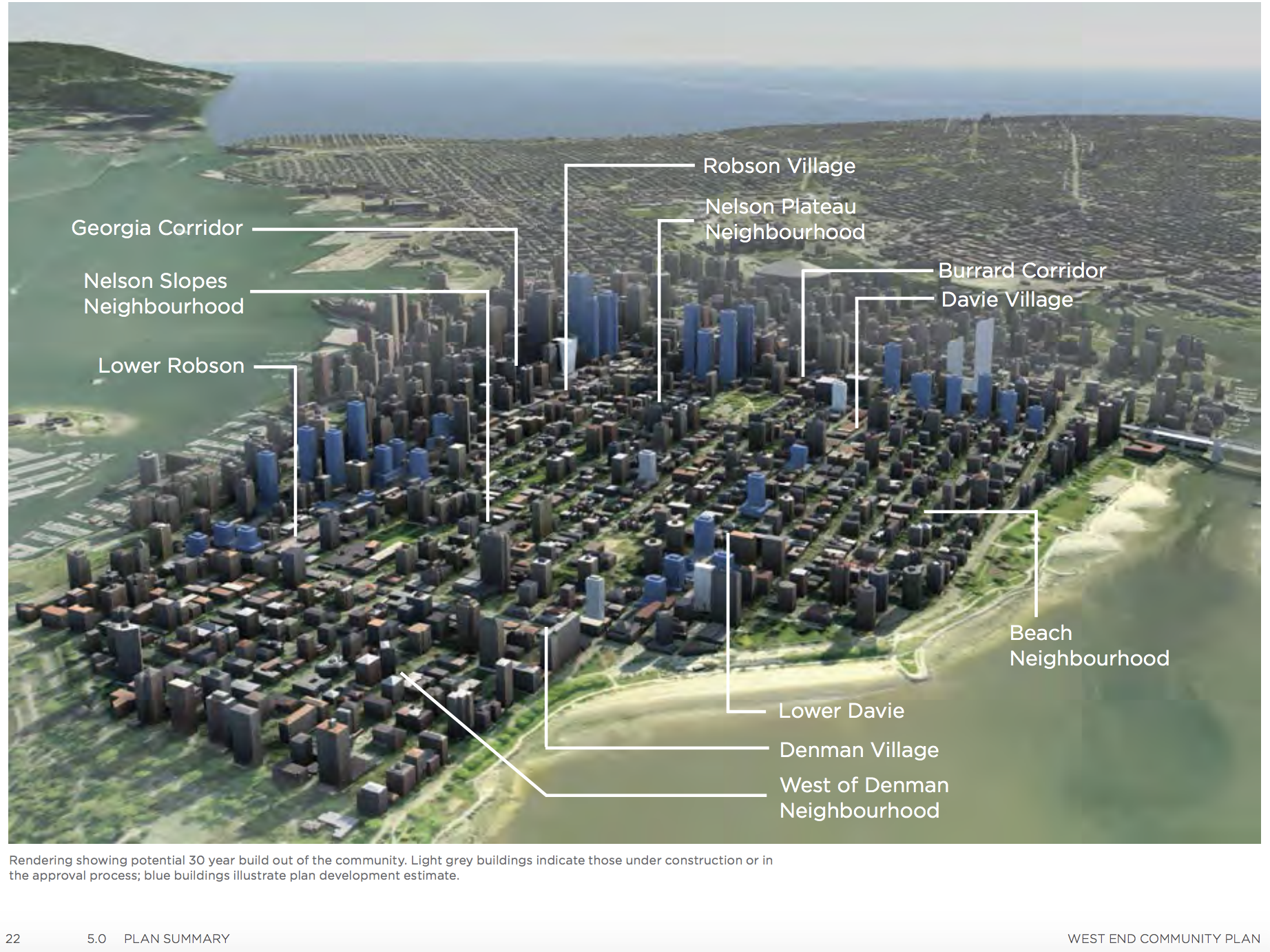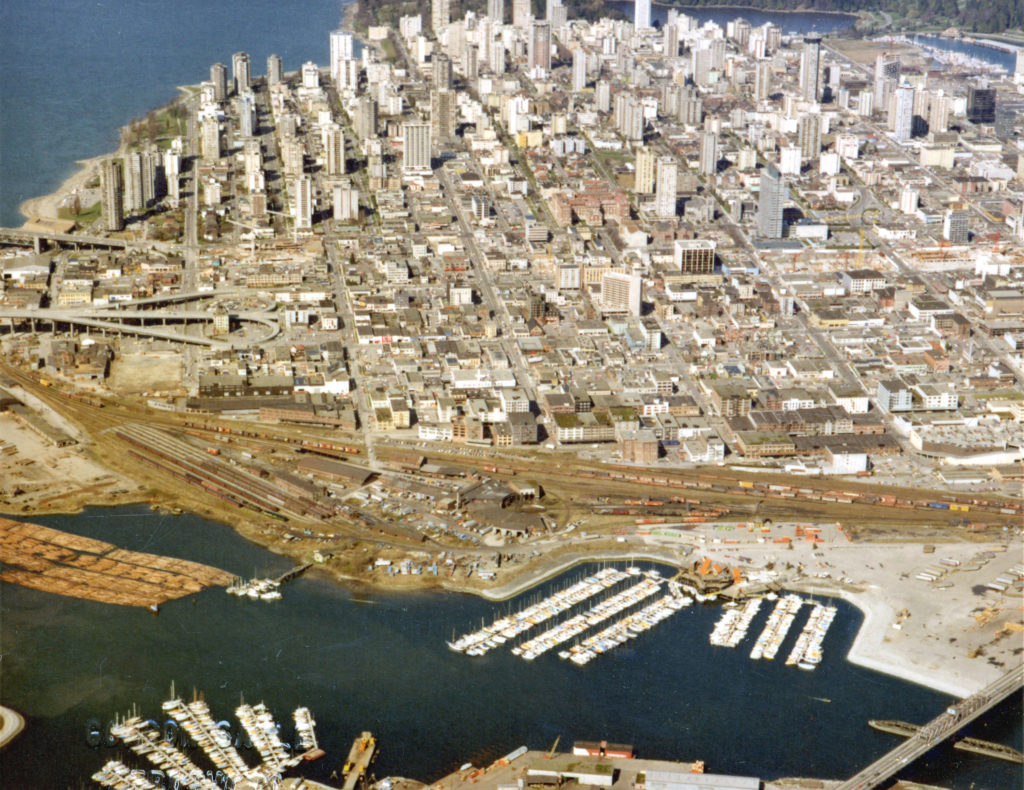Buying a home in Vancouver’s West End? You need to know about this plan

Its wonderful diversity of people, leafy green streets, and easy access to beaches, the seawall, and parks has maintained the West End as one of the most sought after Vancouver neighbourhoods. You may be surprised to learn that, at 204 hectares or 112 city blocks, it’s only 2% of Vancouver’s area but houses 7% of its residents. This smart density leads to a more socially and environmentally sustainable community with a multitude of cafes, restaurants and shops a short walk from your doorstep.
You may think you’re buying all the advantages of the West End lifestyle but, without necessary due diligence, you may be hit by an unwelcome surprise… such as a 550′ tall unwelcome surprise.
The evolution of the West End
Extensive development began in the 1890s when settlers logged the area and built Victorian style homes. Low-rise apartment buildings were later introduced and continued until 1956 when the City repealed its bylaw limiting buildings to a maximum of 6 stories, thereby heralding the era of mid-rise towers. Many of the buildings we see in the West End today date back to the 1960s and 1970s (refer to the below aerial photograph). While some development continued in the West End in subsequent decades, the focus shifted to Downtown, Yaletown and Coal Harbour.
The confluence of a growing population, older buildings, allowances for larger buildings, and high real estate prices is fuelling redevelopment in the West End.
With the downtown peninsula mostly built out, the West End is now seeing redevelopment. This resurgence is intended to help accommodate the 6000 residents projected to move to the neighbourhood by 2041, resulting in a total population of around 54,500 people. As vacant land is scarce, the majority of new buildings will replace existing buildings so the total number of homes built needs to account for the homes being replaced. Through initiatives such as rent control and requiring the replacement of rental homes in new buildings, the City has sought to preserve some affordability in the neighbourhood and, cascading from that, its diverse demographic.
Image: A super cool aerial photograph of Vancouver’s downtown peninsula in the 1970s showing the concentration of towers throughout the West End. As reference points, False Creek is in the foreground and Stanley Park in the background. (Source: City of Vancouver Archives. Photographer: Gordon Sayle.)

Highlights of the community plan for future development
The header rendering of this blog post is extracted from the Plan and shows the pre-approved building heights. You’ll see that future development is found along Burrard, Davie, and Robson Streets with the highest pre-approved height, 550 feet, specified for around the midpoint of Burrard Street (next to the marker for the Nelson Plateau).
Document: West End Community Plan
Infographic: West End public benefits strategy – 2021 update
Document: Social Indicators Profile West End 2020
In approving the plan, the carrot for inserting more housing in an already dense neighbourhood was the promise of new community amenities. To date, these have helped facilitate projects such as the installation of the Jim Deva Plaza and upgrades to Gordon Neighbourhood House. Upcoming benefits include the new building at Davie and Burrard Streets for social housing managed by McLaren Housing Society and nonprofit office space including that for Qmunity (read more).
How the plan helps home buyers
Your home is important for your lifestyle and financial health. A vital part of your due diligence towards deciding whether a home suits your needs is to understand the potential for nearby development. This has become progressively more complex as, over the 12 years I’ve been a realtor, developers have gone from replacing aged wood-frame buildings, to low-rise concrete buildings, to now replacing concrete high-rises.
The tallest demolition that I’m aware of is the 42 level Empire Landmark Hotel, 1400 Robson Street, that was taken down in 2019 to make way for two new towers. Redevelopment has become commonplace and, just last week, I watched as Council approved the replacement of the 22 story Georgian Tower (opened in 1955 at 1450 West Georgia Street), with a 49 story tower.
Buying a new home is an important life milestone worth your time in thoroughly understanding the future of the neighbourhood. A good realtor will help you perform the necessary due diligence.
This Plan offers you greater certainty by outlining where future towers will be built and their approximate height. If you are considering the purchase of a nearby home, you need to consider what the new development means to you in terms of:
- Ambience – what will be the impacts on the view and privacy? Will the new tower block natural light?
- Traffic – how will the development impact traffic and parking?
- People – will there be a noticeable influx of people?
- Construction – what will be the extent of traffic congestion, noise, lights at night, and dust?
- Other considerations – it may be prudent to consider other factors based on a specific development
- Amenities – will the new development include new cafes, restaurants, services or shops?
The Patina, attached to the YMCA, offers a great illustration as it’ll soon be dwarfed by a number of nearby towers. It’d be incorrect to think that The Butterfly (one of Bing Thom’s final designs) currently under construction is the only building that’ll have an impact. If you buy a home in The Patina unaware of the other future towers, you’ll be disappointed to learn about the impacts on your livability and it may drive you to move earlier than planned. Making properly informed decisions avoids wasted time, effort and money.
Keep in mind that this plan facilitates development on the noted sites but doesn’t preclude the development or redevelopment of other sites in the West End. Developers can still apply for additional height and develop sites not included in the Plan. City Council has particularly favoured such applications when they include social housing and/or rental homes. You can read this previous post for ideas on how to best evaluate a potential home and avoid unwelcome surprises.
I hope this helps you best match your goals with the right home. As always, I welcome your questions and comments.
Jason Hutchison
604.314.7138 [email protected]
Title rendering: Potential locations of buildings in the West End over the next 30 years (source: City of Vancouver).
Credit: Statistics and historical information was sourced from the City of Vancouver documents linked in the document.
