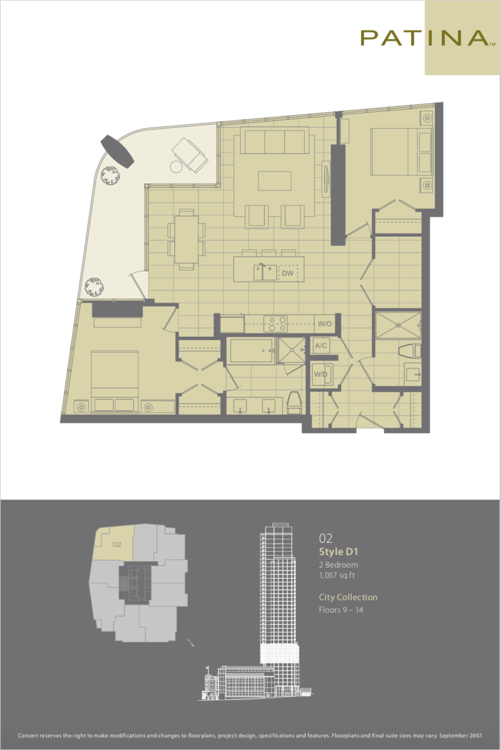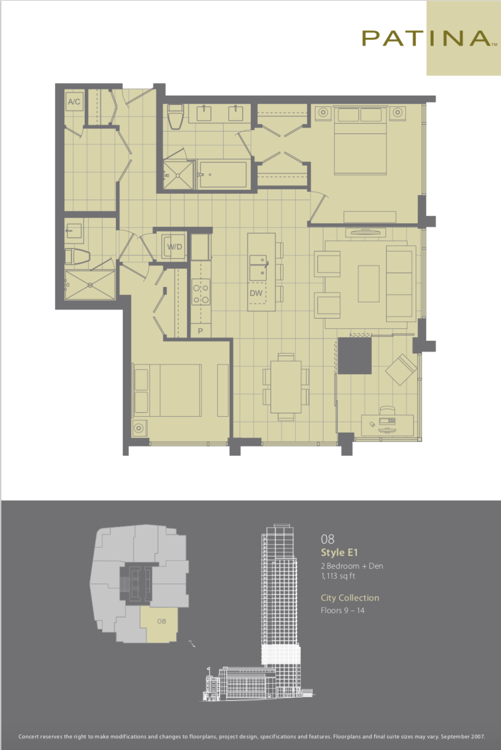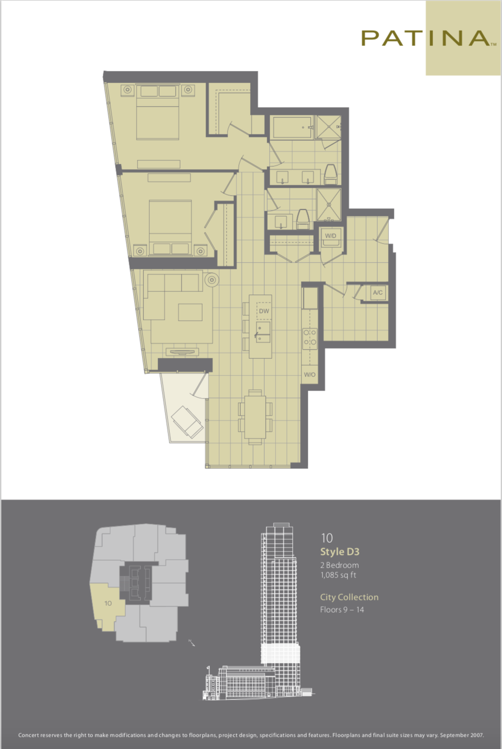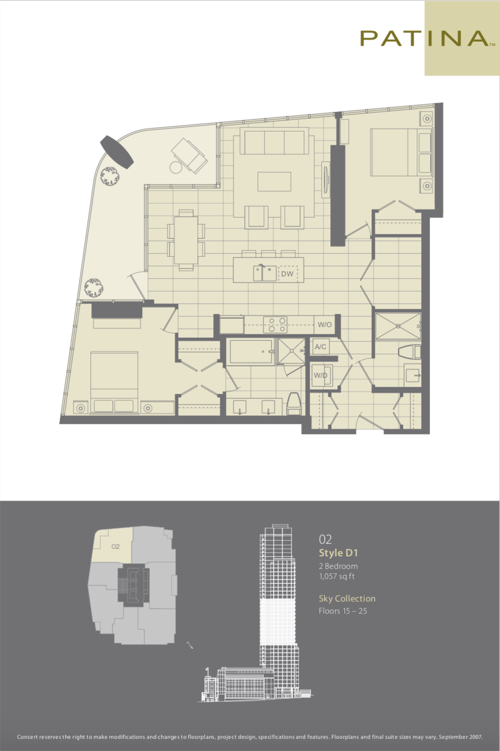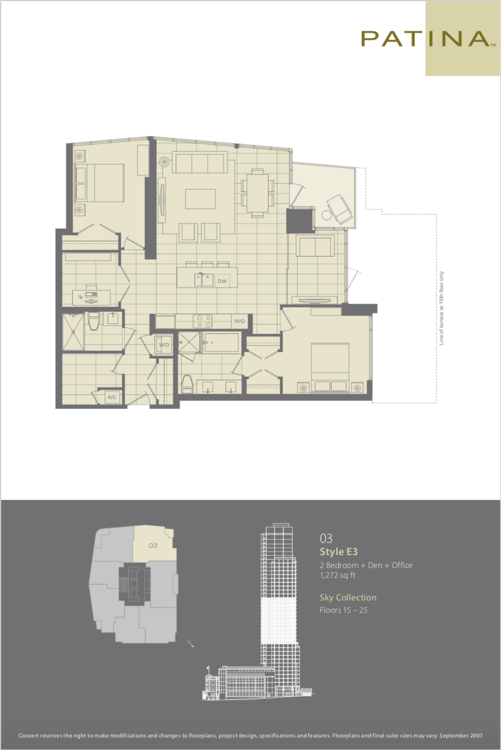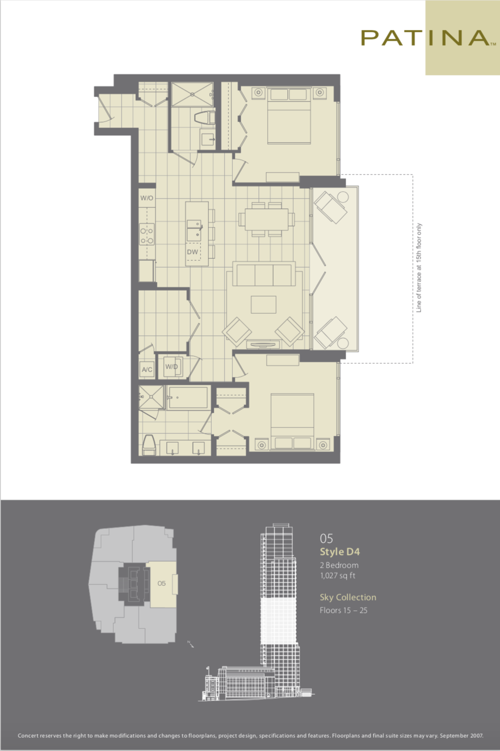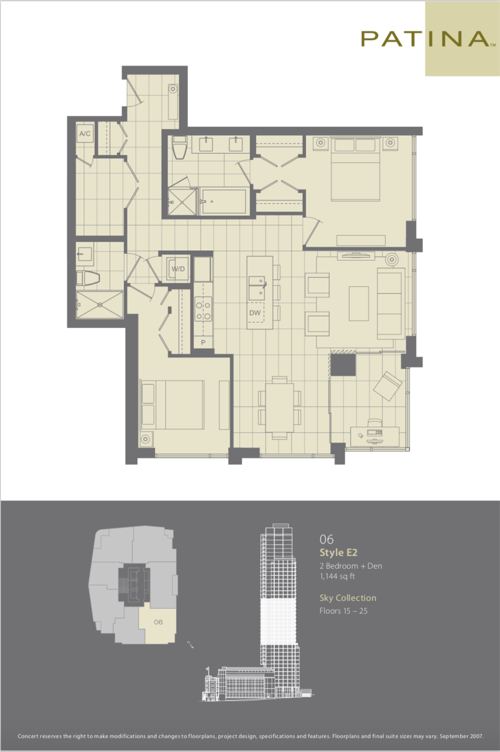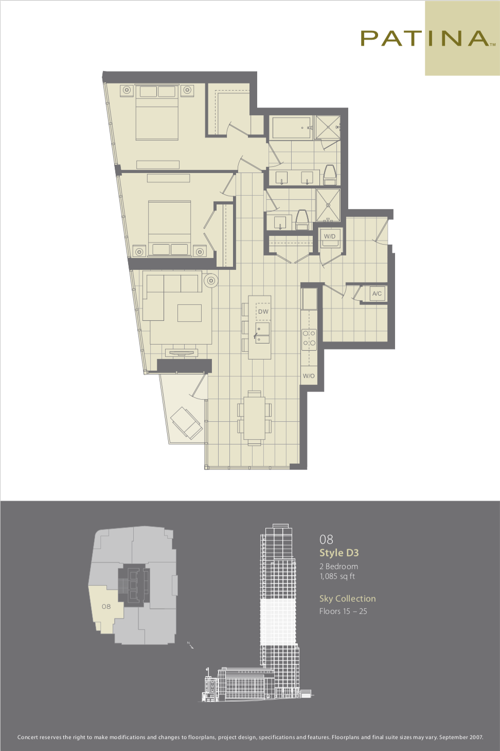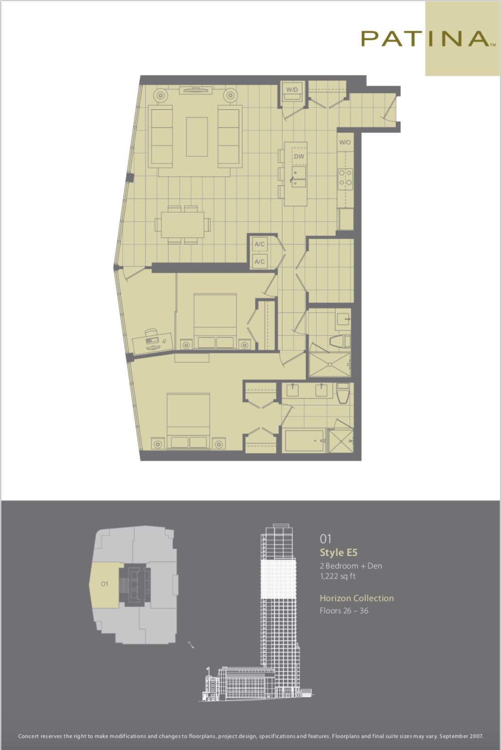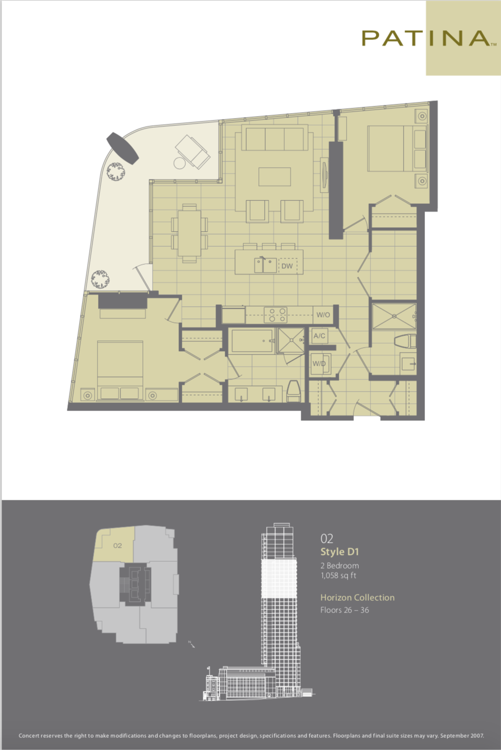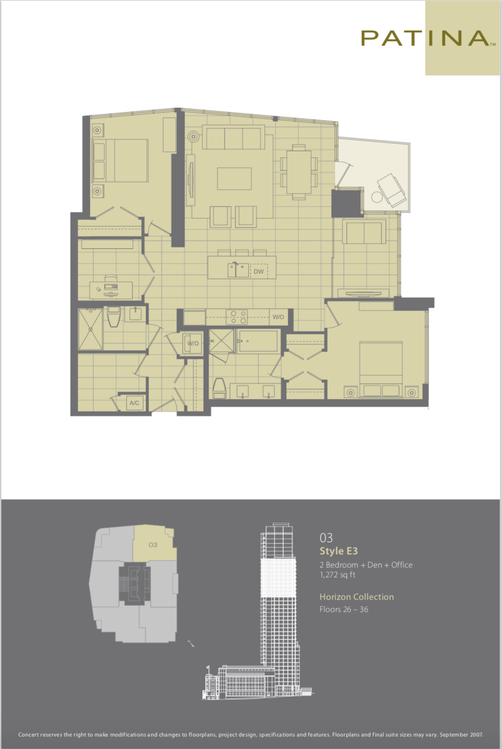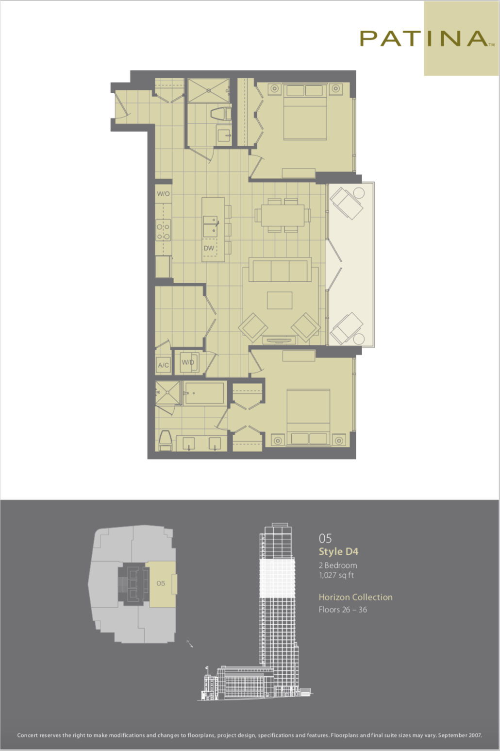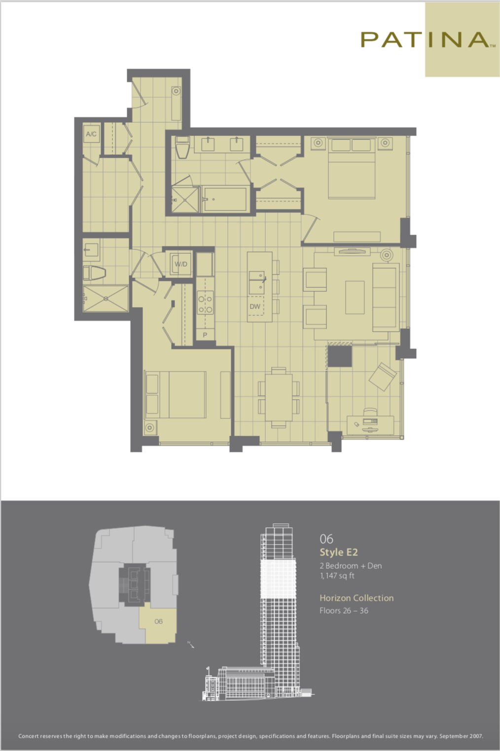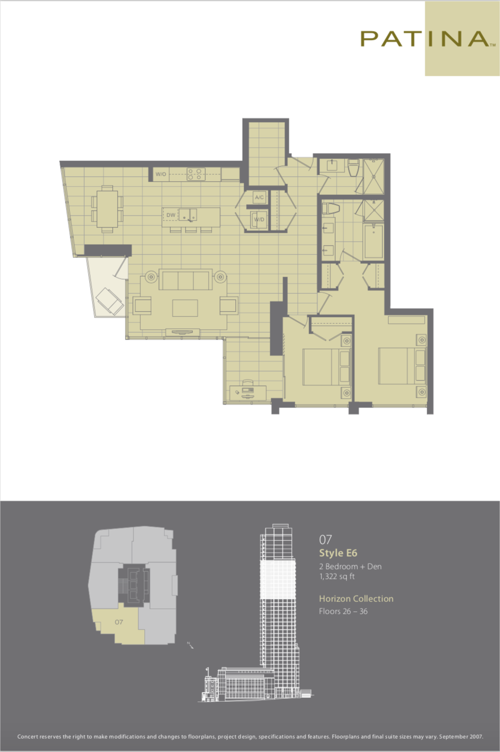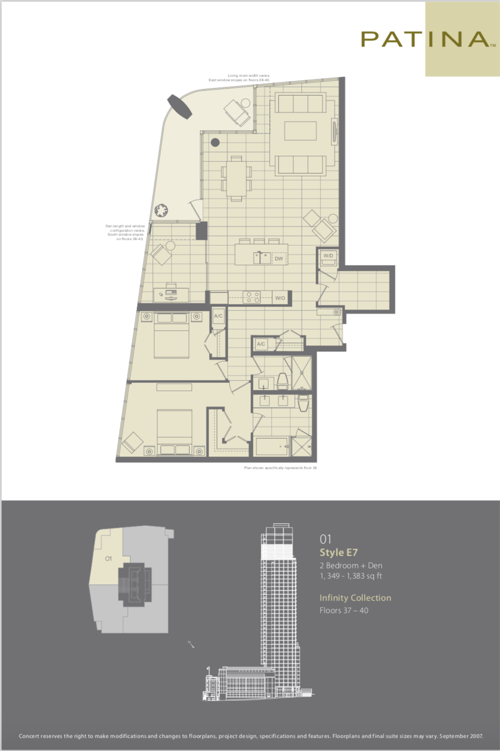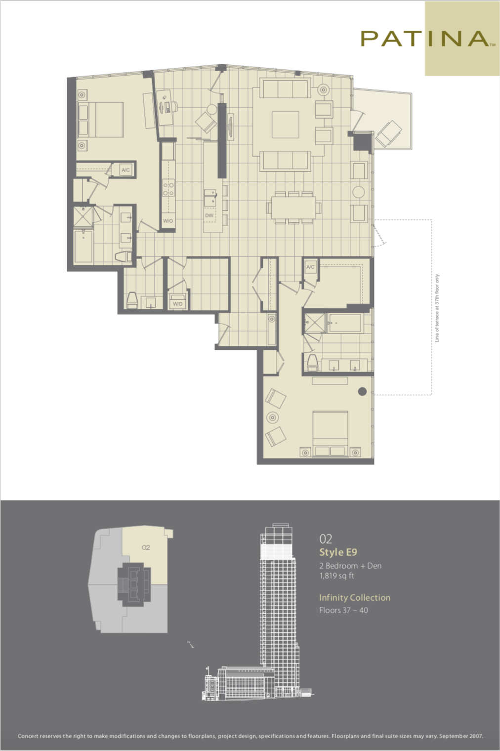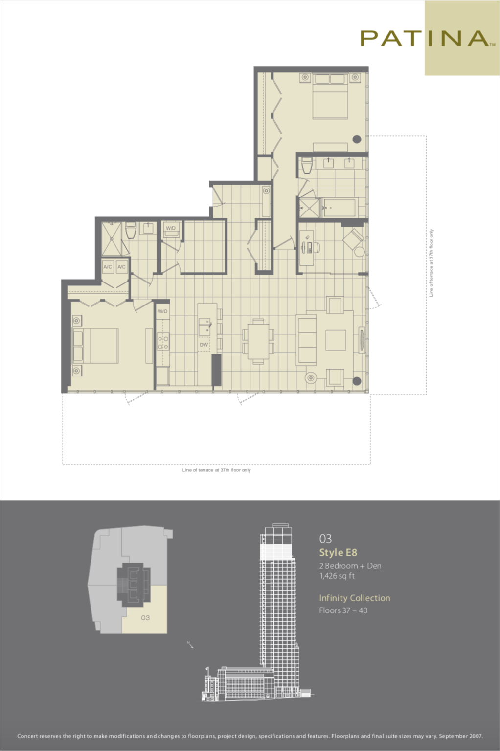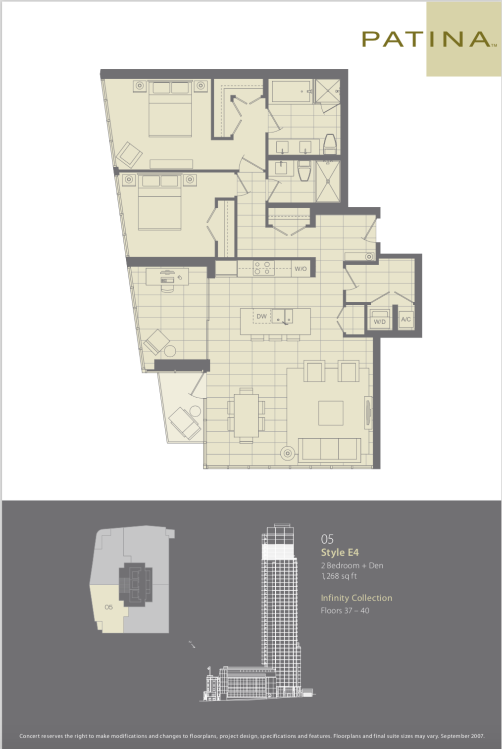Patina
Neighbourhood West End
Year Built 2011
Developer Concert Properties
Architect Stantec & Endall Elliot
Interior Designer Trepp Design
Floors 42
Total number of residences 256
Sign up to get updates and new listings for Patina
Introduction
At 280,000 square feet, Patina is one of the largest condo towers in the downtown peninsula. In part because its 42 storeys are anchored near downtown’s natural height of land at Nelson and Burrard Streets, it is also one of the highest and most prominent residential towers in the heart of the city.
Patina is the result of a complex land negotiation where two long-established Vancouver institutions-the YMCA and First Baptist Church-worked together to use the benefits of their under-used land to provide needed improvements to their heritage buildings, while also supporting expanded public programs. With the church at Burrard’s corner at Nelson, and the YMCA at the Barclay corner, their joint re-zoning efforts yielded two residential tower development sites. Along Nelson west of the stone church is the site of The Butterfly, Westbank’s tower on their former parking lot that began construction in 2019.
Patina and what is now named the Robert Lee YMCA are a structurally and visually integrated package along Barclay Street. The buff brick Burrard façade of the original 1941 wing of the YMCA has been retained, along with the portion of its five floors next to them, but most of the previous facilities were removed, and the facility went dark for the four years of construction. The Patina tower rises at the opposite end of the site, using alternating bands of warm-coloured granite and terra cotta panels to link back to the visual palette of the YMCA’s original wing.
Conceived of as one architectural package by architects Endall-Elliott in association with Stantec, the structural columns of the tower land on the deck of the Y’s swimming pool at ground level, the day and night activity there visually animating an otherwise quiet West End Street. The lobby is larger and more light-filled than most, and features a grand stair linking to a second story colonnade and a formal water garden designed by Durante-Kreuk.
The roof of the YMCA becomes an outdoor amenity area, both for use of the 69-place daycare located on levels five and six of the YMCA building, but also serving as outside decks adjacent to Patina’s own resident’s recreation rooms. The six trays of underground parking are one continuous facility, with locked-off sections as one descends for YMCA members and the public, Patina guests, then Patina residents-this configuration avoids wasteful double garage entrances and access ramps.
The degree of structural and architectural integration in this development is a prime example of how diverse communities can benefit from their adjacencies, the rich and diverse range of people and ages that makes a community like the West End even more vital.
The architecture of the Patina tower is in dialogue with the architecture of its neighbours, while also promoting green living. The main material of the elevation facing Burrard is glass, a common elevation treatment for the downtown office towers on that side. The other sides of the tower have balconies and concrete detailing that evokes West End residential towers there. On the south-facing corner, floor plates are pulled out to form large balconies, in the shape of a continuous curving lip. Compositionally, this adds a vital curving element to the tower that also provides the benefit of shading apartment windows here, reducing air conditioning loads.
Patina took nearly ten years and a quarter of a billion dollars for Vancouver’s Concert Properties to realize, and its diversity of residents and activities demonstrate the opportunities in community-building that emerge with density.
Patina is a purely residential tower and condos begin on level 3 through to the two penthouses, reaching 415 feet into the sky. The floor numbering is continuous except for skipping floor number 13, however, unit numbering doesn’t include those ending in 4s.
At nearly 8000 square feet per typical residential tower floor, this is one of the largest floorplates of any new tower in the downtown. These large floor-plates mean a wider variety of one, two, and three bedroom layouts for its 256 suites than are usually found in Vancouver luxury towers. The two penthouses and two subpenthouses are the only 3 bedroom homes, the largest of which has a generous 3170 sqft of interior space plus a 2100 sqft rooftop terrace.
The 2007 disclosure statement projected the units to be:
- 24 studio condos
- 76 one bedroom condos
- 152 two bedroom condos
- 4 three bedroom condos
Overall, the floorplans are well designed and squarely formed to optimize the use of space. The majority, if not all, have open kitchens to improve the sense of spaciousness, with many units having an island. Some floorplans lack outdoor space, others have balconies, and some have enclosed balconies.
The residences have luxury finishes and buyers could choose from three colour schemes, namely, White Oak, Teak, and Walnut. The following is extracted from the developer’s marketing materials:
Residences
- 7-foot solid walnut entry door
- Over-height ceilings and expansive windows
- Large porcelain tile throughout entries and living areas
- Pure wool carpeting in bedrooms
- In-suite controlled heat pump air-conditioning, heating, and ventilation system
- Full height sliding glass den doors
- Custom roller blinds
- In-suite storage (except for a handful of smaller suites)
Kitchen
- Full height, flat panel kitchen cabinetry
- Acid-etched glass upper accent cabinetry (in 2 bedroom homes)
- Recessed pot lighting
- Under-cabinet recessed halogen lighting
- Thick profile granite kitchen countertops
- Square edge undermount stainless steel sink
- Polished glass tile backsplash
- Counter-depth refrigerator with bottom freezer
- Fully integrated dishwasher
- Ceramic glass electric four-burner cooktop
- Built-in 27 inch stainless steel convection wall oven
- Stainless steel freestanding microwave
Bathrooms
- Heated porcelain floor tile
- 3/4 inch straight edge marble countertop and backsplash
- Glass tile tub surround
- One-piece dual-flush toilet
- Square edge undermount sink
- Recessed pot lighting
- Frameless glass walk-in shower
- Soaker tub
Article: Patina development overview, Award, 2011
Article: Patina overview, Westcoast Homes and Design, 2011
Article: Patina penthouse kitchen, Western Living Condo, 2012
Parking – Levels P1 through P7 have parking with the upper two floors being primarily for the use of YMCA patrons. The approximately 317 parking stalls for condo residents are located behind a second security gate. All strata units, except for studios, came with at least 1 parking stall. Owners of studios were able to purchase a parking stall, depending on availability. There is also temporary parking for visitors of condo residents.
Storage – With over 300 bike storage spots, there is at least one per unit. As the majority of the units feature sufficient in-suite storage, the handful of lockers were earmarked for units lacking in-suite storage.
YMCA redevelopment – In exchange for the ability to construct Patina, Concert Properties undertook the concurrent development of the adjoining YMCA. The 1941 structure had deteriorated and was in dire need of renewal. To preserve heritage, the Art Moderne style façade along Burrard Street was preserved but the remainder of the facility was replaced.
The outcome is a 95,000-square-foot state-of-the-art facility offering a wide array of popular services including a spacious gym, pool, hot tub, steam rooms, sauna, gymnasium, racquet courts, child care, and family services. The new facility opened in 2010 and grew to 7000 members within 7 months.
Building on this success, Concert Properties and the YMCA of Greater Vancouver have partnered on a similar project in City of Coquitlam.
Strata Corporation and YMCA management – While developed concurrently and a single building, the YMCA and Patina are operated separately, via a Strata Corporation and non-profit society, respectively. They have agreements for how common components, such as the parkade, are maintained and financed between the different entities. While useful to be aware of this, it will likely only be important to you if you serve on your Strata Council.
Multi-use buildings are common in Vancouver and include Telus Garden that’s comprised of independently managed residential and commercial towers. Another example is currently under construction adjacent to Patina, The Butterfly will have church facilities within the base of the condo tower.
Concert Properties – in an innovative approach, the City of Vancouver, the Province of British Columbia, union and management pension funds and private investors, formed Concert in 1989 to provide rental housing in British Columbia. Thirty years later, while it remains a successful Canadian company, it’s now wholly owned by union and management pension plans.
Concert’s mandate has considerably broadened to include: rental apartments; condominium homes (since 1992); retirement communities; acquiring and developing office, industrial, and infrastructure properties; and, property management across Canada.
Being the tallest and most luxurious, Patina was the most ambitious tower achieved by Concert at the time. Their other condo developments in Vancouver have included:
- NavÃo at The Creek, 1688 Pullman Porter Street
- Alvar, 1005 Beach Avenue
- Salt, 1308 Hornby Street
Source: Concert Properties
Patina is conveniently located at the corner of Barclay and Burrard Streets, on the West End side of the border shared with the Downtown neighbourhood. Being in the heart of our downtown peninsula means deciding where to go may be the most difficult part of your walks.
A Marketplace IGA is across Barclay Street for easy grocery shopping. Scotiabank Theatres and Nelson Park, with an off leash dog area, are also nearby. Less than a 5 minute walk will have you shopping or dining along Robson and Alberni Streets, including Pacific Centre and Nordstrom. The Robert Yee YMCA has numerous programs and facilities.
This block will undergo an upscale transformation as it’s pre-approved for high density in the West End Community Plan. The next tower will be The Butterfly, an architecturally unique residential tower, destined for across the alley from Patina. There are at least 2 additional towers destined for the same block as Patina.
You can walk to the following amenities in under 5 minutes:
- Marketplace IGA
- YMCA
- Nelson Park
- Scotiabank Theatre
- Le Crocodile
- Italian Kitchen
- Fairmont Hotel Vancouver
- Robson Street (retail, restaurants, cafes)
- Alberni Street (luxury retail)
- Hermes
- Shoppers Drug Mart
- Pharmasave
- UBC Robson Square
- St. Paul’s Hospital
You can walk to the following amenities in 5-10 minutes:
- Pacific Centre
- Vogue Theatre
- Vancouver Art Gallery
- Black + Blue restaurant
