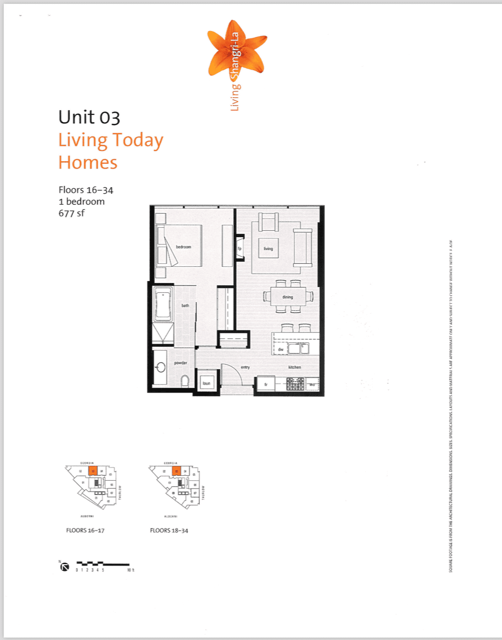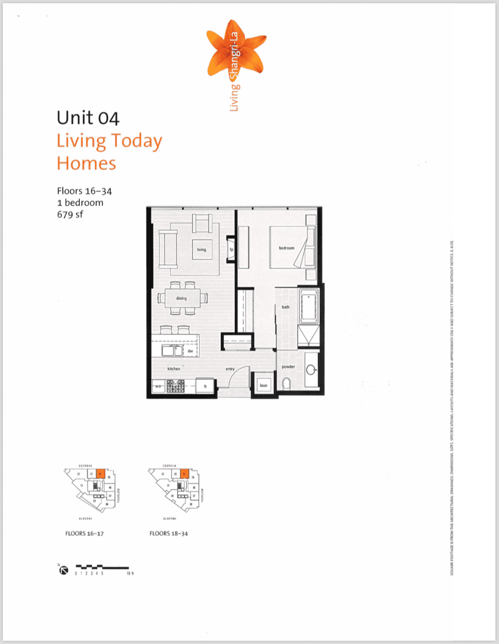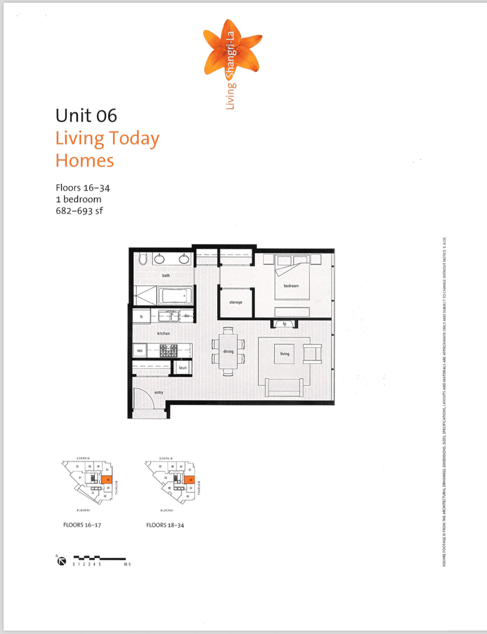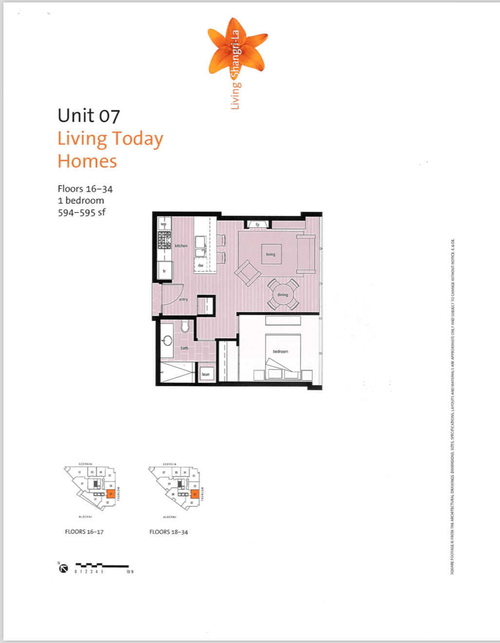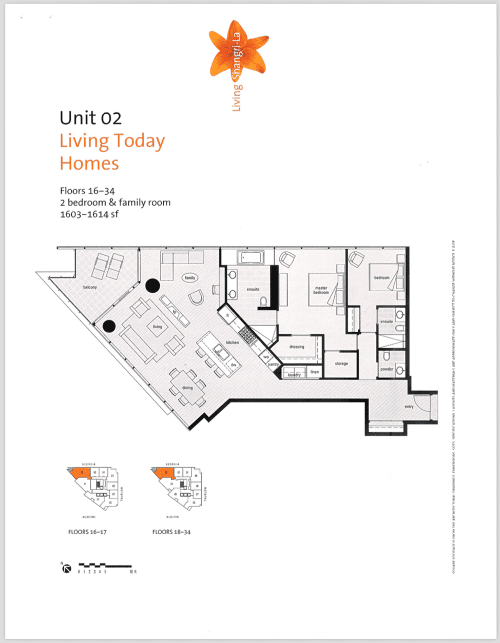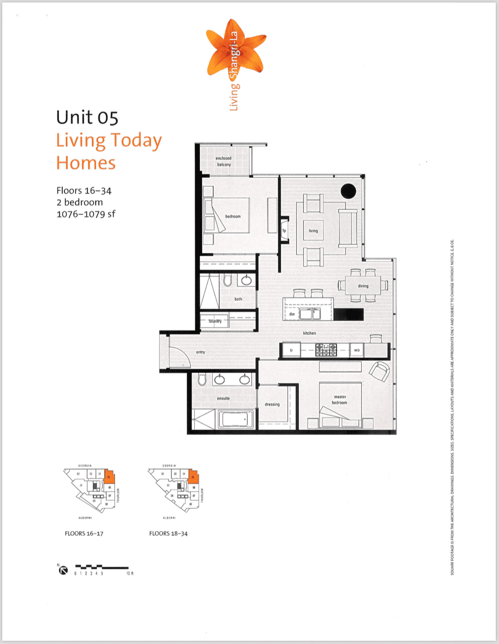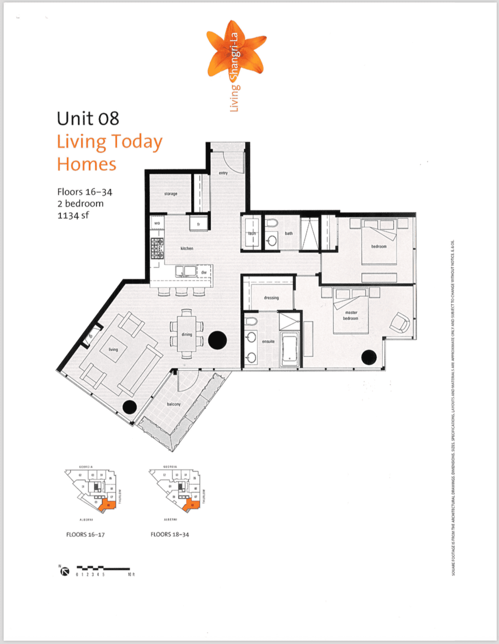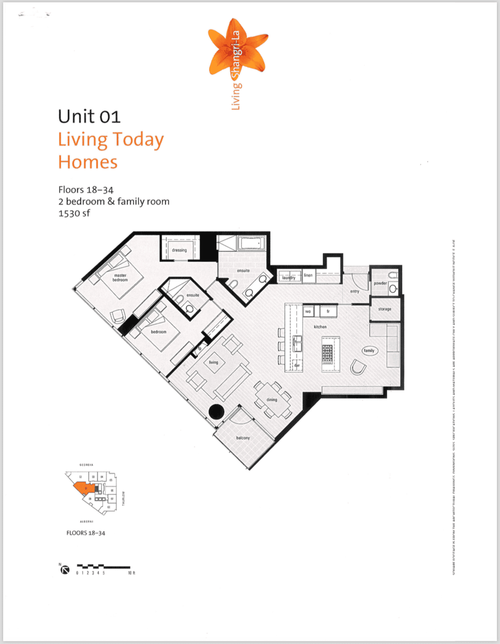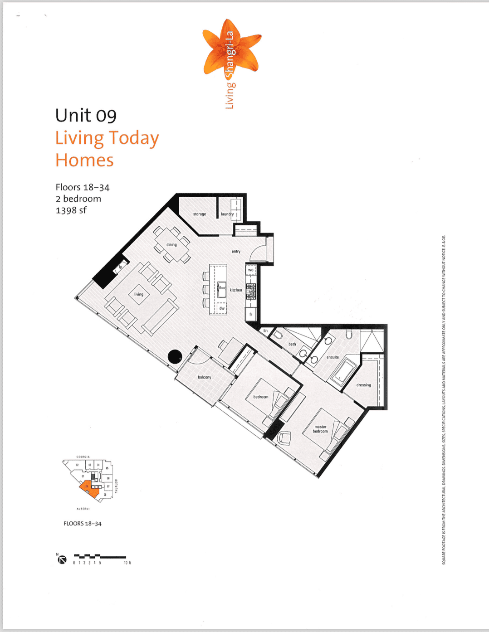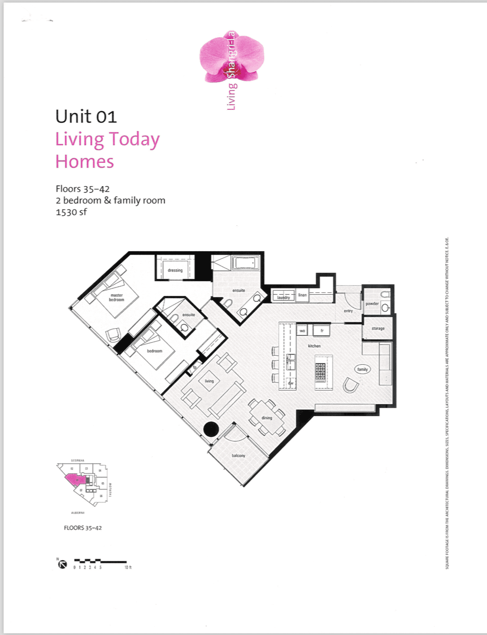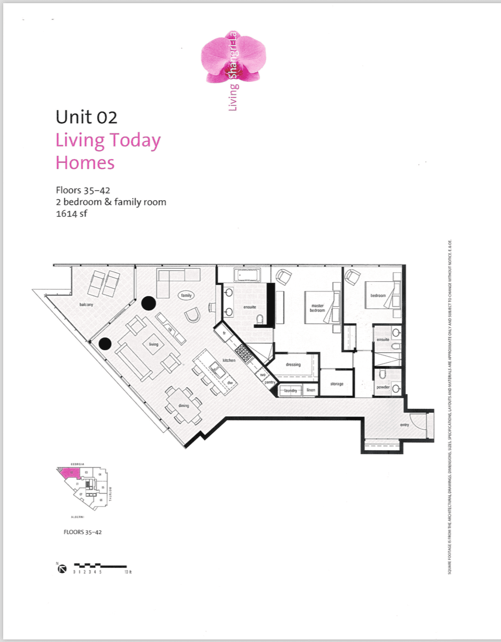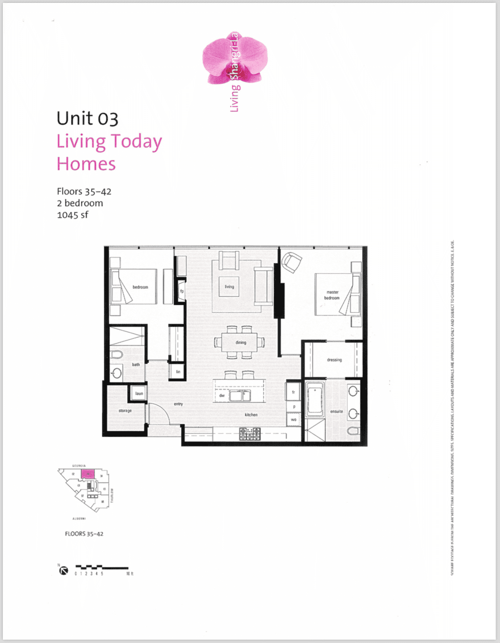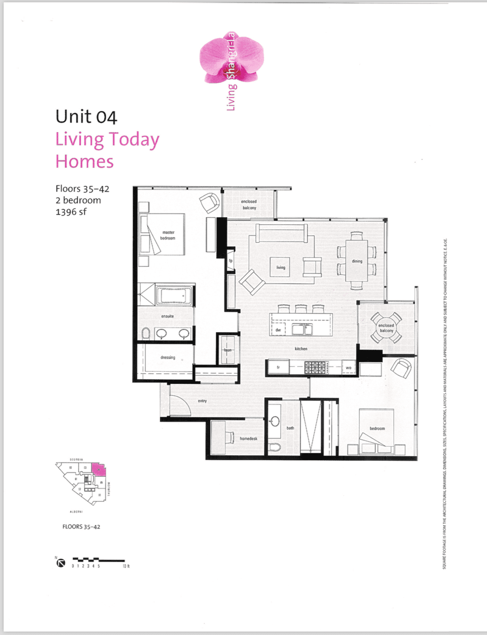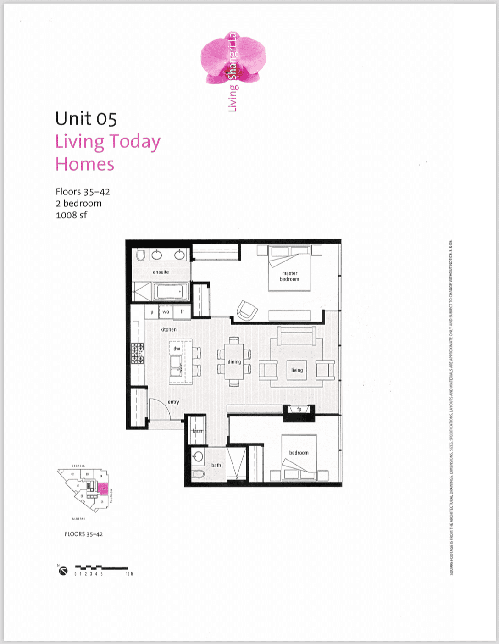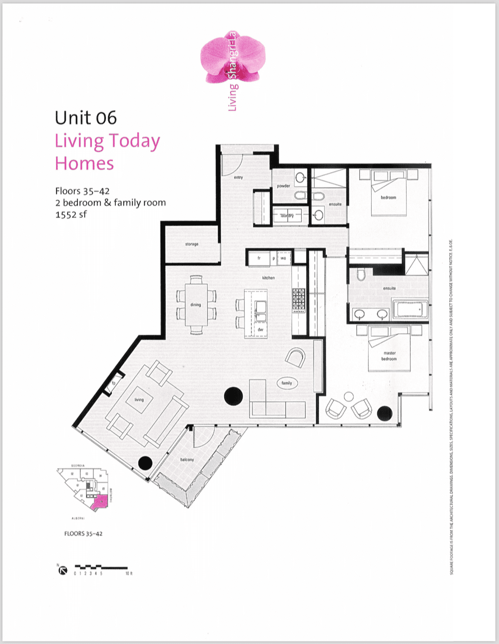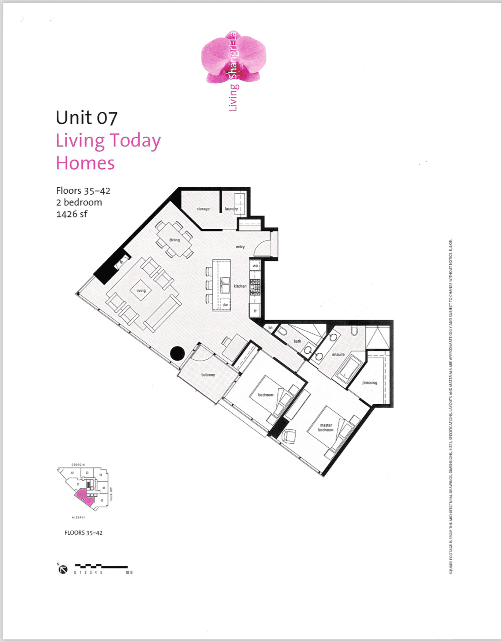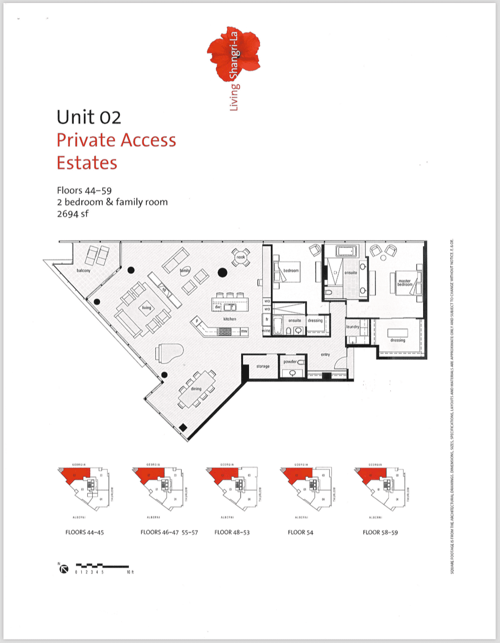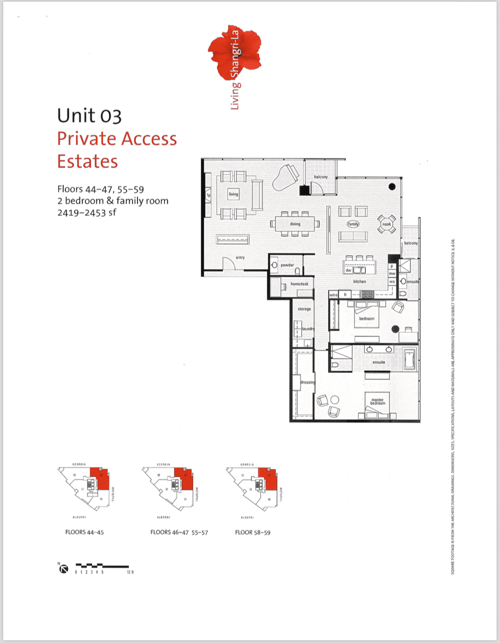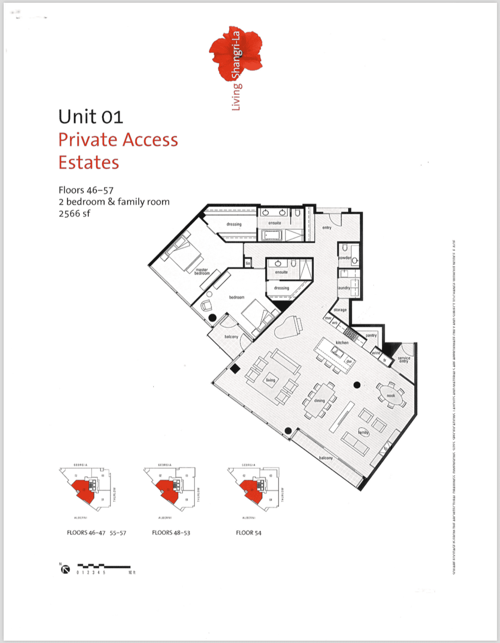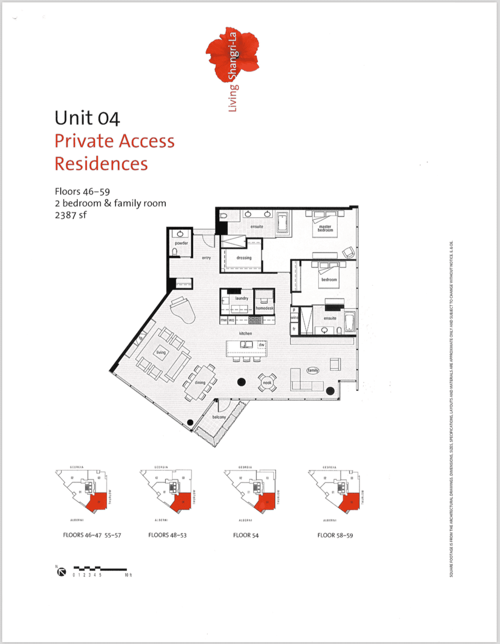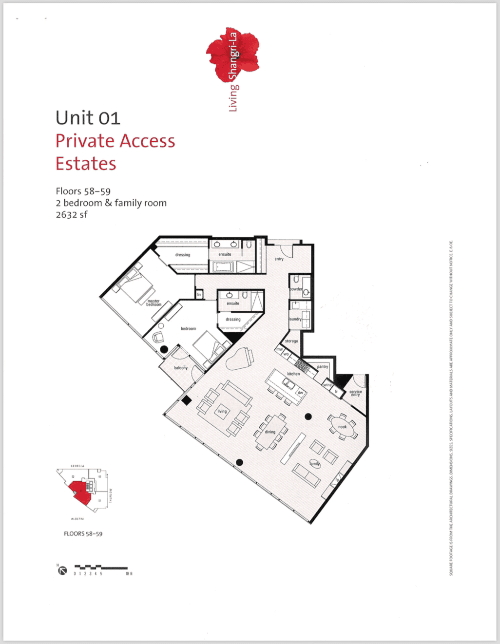Shangri-La
Neighbourhood West End
Year Built 2008
Developer Westbank Projects
Architect James KM Cheng
Interior Designer James KM Cheng
Floors 62
Total number of residences 293
Sign up to get updates and new listings for Shangri-La
Introduction
Shangri-la is the name given the mythical magic kingdom in the Himalayas, a place of dreams fulfilled. It was adopted by an Asia-based high-end hotel chain, building a series of quality properties in many key cities there. Vancouver was a natural location for Shangri-la’s first hotel on this side of the Pacific, both because many Vancouver residents and visitors knew the brand from stays in Asia, and because investors were interested in testing the market here.
Westbank Development together with Peterson Investments assembled a hotel-condo tower site in a near-ideal location, perched between the downtown office core and the shopping of Robson Street, near a height of land along Georgia Street.
The developer received significant bonuses of building density for agreeing to help with the restoration of a church next door, and by leaving a significant proportion of the site for a cross-block pedestrian path and public sculpture garden, giving it an endowment for ongoing presentation there of exhibitions co-ordinated by the Vancouver Art Gallery.
A hotel in the same building as condo residences means that hotel services such as room service and recreation/spa facilities can be shared. Having a steady flow of well-heeled guests through hotel rooms is also very good ongoing marketing for owners there, as some hotel guests will inevitably become interested in the re-sale of units on higher floors.
Early examples of the combination hotel and condo towers-such as Tokyo’s Park Hyatt, which figures in the movie “Lost In Translation”-located residential floors lower down, with the hotel above. However, because Vancouver’s real estate market rewards un-impeded views of ocean and mountains from higher floors with much higher prices per square foot, all such hybrid towers in this city have their hotels on lower floors.
The shape of the 665,000 square foot tower emerges, in part, from the restrictions of Vancouver’s “view cone” building form restrictions, intended to protect views out to the North Shore mountains from some public spaces south of False Creek. This, plus the placement of a cross-site pedestrian path shaped a more or less triangular tower, with two sides flush to Thurlow and Georgia streets, the longer side between them having the most desirable views facing towards the open ocean and distant vistas of Vancouver Island’s mountains.
These siting considerations yield Shangri-La’s stunning prism shape, a glass marvel in downtown Vancouver that captures light from any direction. The building is a welcome alternative to the same-ness of “Vancouverist Towers-and-Podium” designs, because the entire height of this extra-tall landmark rises in a straight line up from the sidewalks along both Georgia and Thurlow Streets, without a break for a base. With its elegant proportions and confident Modernist minimalism, this is one of downtown Vancouver’s most acclaimed residential towers, a masterpiece from designer James K.M. Cheng.
All of the balconies are located on this long side, with the other two elevations having bare planes of glass punctuated solely by scale-giving metallic vent covers. The view down from here to the Shangri-la’s restaurant wing podium and flanking public spaces is particularly interesting, with a monumental stair flanked by tall fronds of bamboo, and a geometric planting pattern enhances the green roofs planted there, changing by the season. The net result of this shapes a thin, elegant tower reaching 646 feet that has been-ever since it opened in 2009-Vancouver’s tallest building.
Shangri-La is a wonderful example of a multi-purpose development as it transitions from retail and commercial, through the mid-tower live/work units, to arrive at the purely residential estates at the top of the tower. The live work homes are accessed via 1111 Alberni Street while the residential estates are accessed via 1128 W Georgia Street.
The building is divided as follows:
- Podium, 3 levels: retail and commercial uses
- Tower, floors 1-15: hotel
- Tower, floors 16-42: 227 live/work units
- Tower, floors 43-62: 66 residential estates
The general theme of the interiors follows:
- Kitchens: Sub Zero fridge, Miele appliances, Eggersmann cabinets (buyers had a choice of 2 colour schemes), granite countertops and backsplash
- Living spaces: engineered hardwood, Lutron window treatments, fireplace, geothermal heating and cooling
- Bedrooms: wool carpet
- Bathrooms: marble or glass countertop, oversize marble tiles, soaker tub and/or frameless glass shower enclosure, Eggersmann wood cabinets
Coastal Church restoration – the developer undertook the restoration of the adjacent church in return for being able to construct a larger new building. The 1919 church is notable for two reasons: 1) being constructed during the first World War, and 2) being one of the few examples of American Colonial Revival style in Vancouver. Source: Canada’s Historic Places and City of Vancouver Heritage Conservation Program
Vancouver Art Gallery Offsite – the Vancouver Gallery has an offsite exhibit space with changing exhibits along West Georgia Street.
Sky crane – people often question the crane atop building. It’s permanently installed to support window-washing platforms for the building’s expansive glass façade.
Construction statistics – ‘…the tower required over 3.1 million man hours to complete, with over 1,000 workers constructing one floor per week. Holding the record for the deepest excavation in Vancouver at 26 m (85 ft), the project required 15,000 truckloads of earth excavated, 51,000 m3 of concrete, and over 7,000 tons of reinforcing steel.’ Source: Ledcor Group
