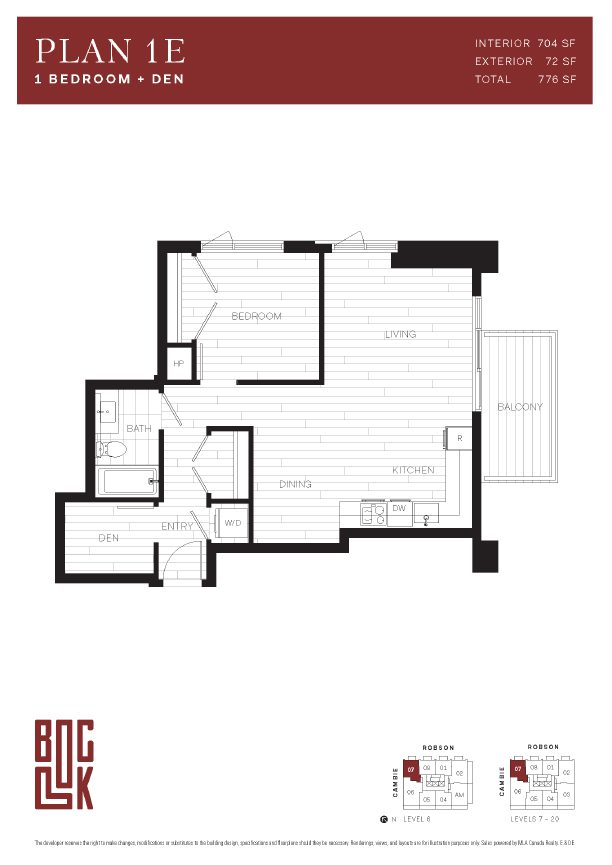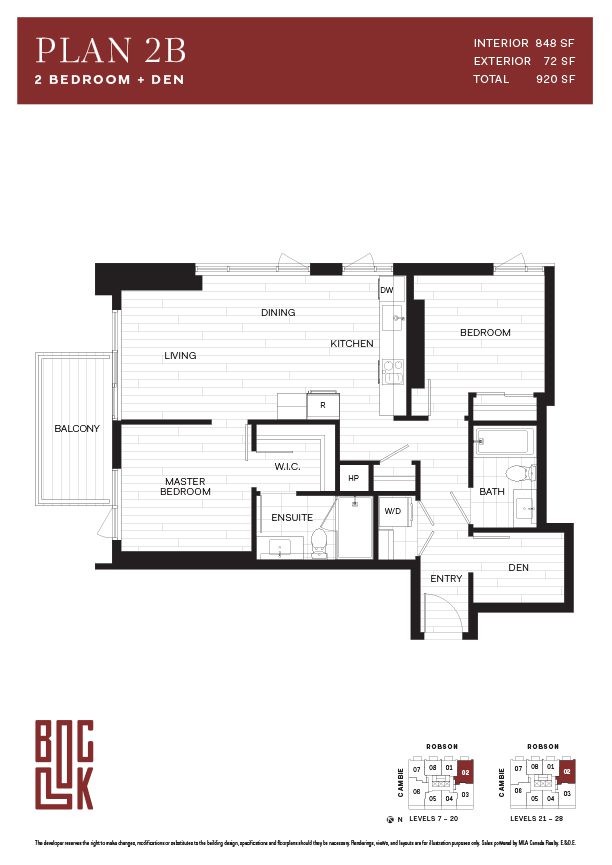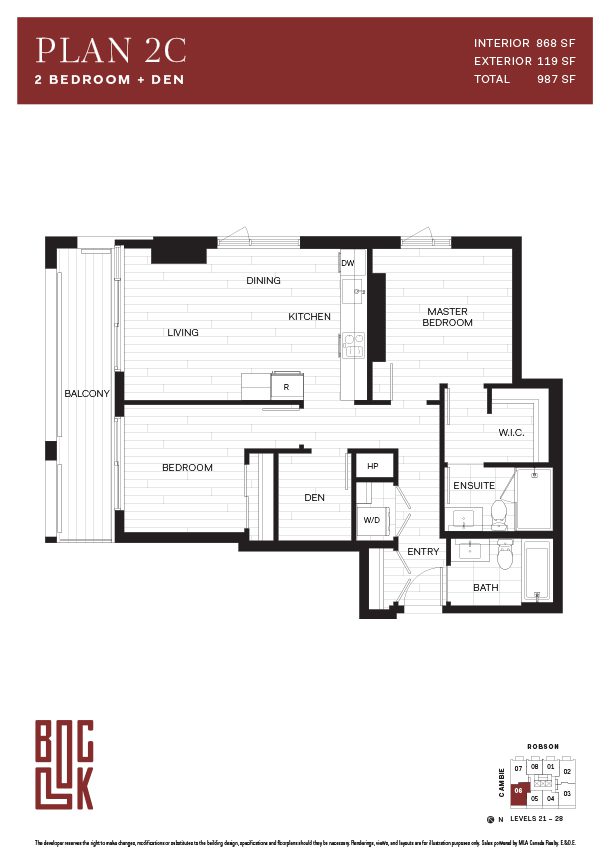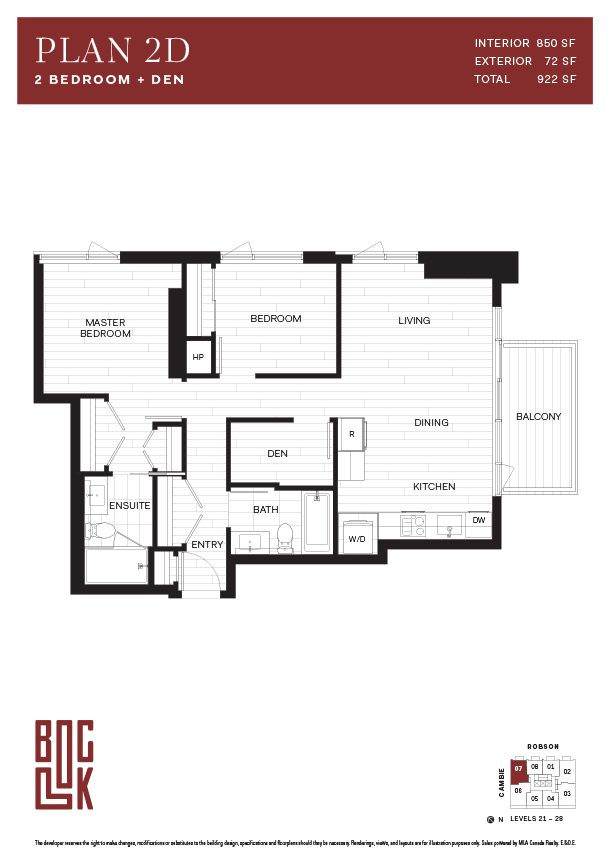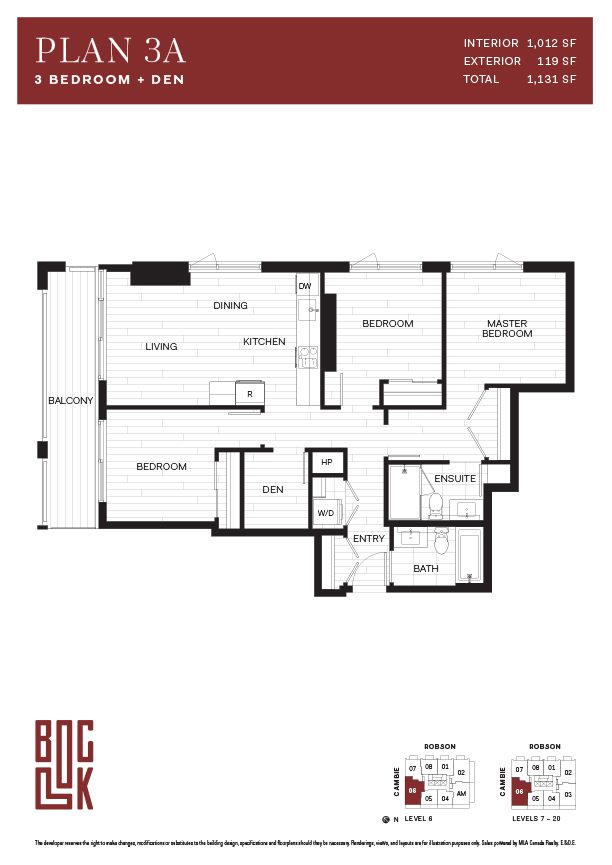Block Residences
Neighbourhood Downtown
Year Built 2026 (estimated)
Developer Amacon
Architect GBL Architects
Interior Designer CHIL Interior Design
Floors 30
Total number of residences 187
Sign up to get updates and new listings for Block Residences
Introduction
In days long past, this area and into Yaletown was once dominated by warehousing and serviced by a network of trains for delivering the goods to distant locales. One of the most beloved features of this neighbourhood today is the retention of its historic flavour. Happily, Block adds to this theme with the refurbishment of the façade of the 1928 Northern Electric building, which is the grounding focal point of this mixed-use development.
A 30 storey tower will rise above the historic façade and a boutique hotel will be nestled alongside it to the east. A restaurant will be at ground level facing Robson Street and a small number of rentals will be where the historic façade and tower intersect.
The total of 187 condos start on the 7th level and top out with the penthouse series. The majority of the homes will be 1 bedroom plus den, and 2 bedrooms plus den. There will also be a handful of 3 bedrooms plus den. All of the 2 bedrooms and 3 bedrooms homes are corner units while each of the 4 penthouses are two levels with a rooftop patio.
The following features list was extracted from Amacon’s feature list. See the full list here (link).
Home features:
- Original buyers have the choice of a lighter or darker colour scheme
- Brushed oak hardwood floors throughout
- Master bed room closets designed to maximize your storage space, with closet organizers and shelving included
- Sleek roller shades on all of the home’s expansive windows
- LG front-load washer and dryer
Kitchen features:
- Eye-catching two-tone cabinetry
- Polished quartz countertops and backsplash
- Stainless steel undermount sink with black pull-down, dual-spray faucet
- Sleek Fulgor Milano and Miele appliance package with black stainless steel accents
- Integrated refrigerator with bottom drawer freezer- Fulgor Milano Energy Star
- 24″ in 1 bedroom homes
- 30″ in 2 and 3 bedroom homes
- Cooktop and oven – Miele, 24″
- Integrated dishwasher – Fulgor Milano, 24″
Bathroom features:
- Brushed nickel Kohler accessories
- Polished porcelain tile surrounds to all baths and showers
- Kohler shower head with 48-nozzle spray face and Katalyst Air-Induction Technology
- Dual-flush, high-efficiency Kohler toilet with Reach Quiet-Close seat
- Deep, soaker-style bathtub
Adding interest to this development is the retention of the façade of the 1928 Northern Electric building. The below image shows the building in 1944. Robson Street is in the foreground and Northern Electric’s quintessential roof sign faces eastward. Some of the products offered by Northern Electric are listed above the fence.
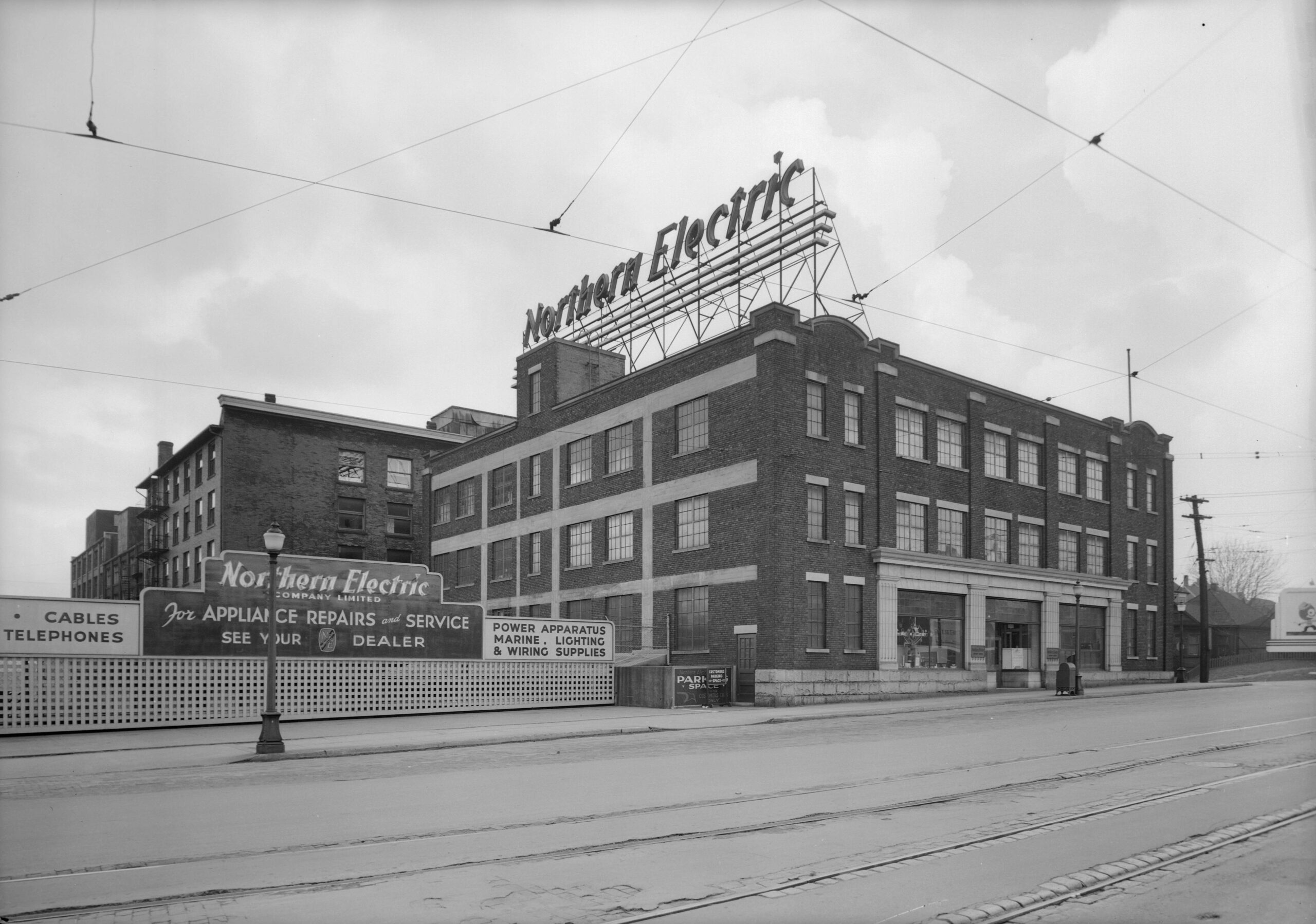
Source: City of Vancouver archives, document CVA 586-5489
Developer: Amacon (link)
One of Canada’s most influential real estate development and construction firms, and a trusted builder with over 50 years of experience.
Architecture: GBL Architects (link)
A cohesive and progressive Vancouver-based firm providing a full range of architectural services to the public and private sector.
Interior design: CHIL Interior Design (link)
A boutique design studio leveraging global resources to make spaces come alive.
Block is on the eastern edge of Vancouver’s downtown peninsula. You have a variety of cafes, restaurants and shopping along Robson Street and a short walk will have you enjoying everything on offer in the heart of Yaletown.
