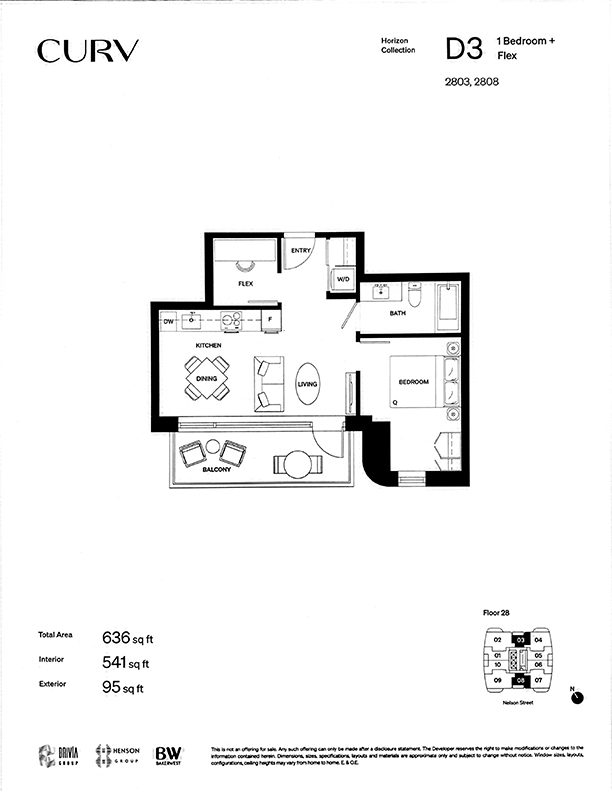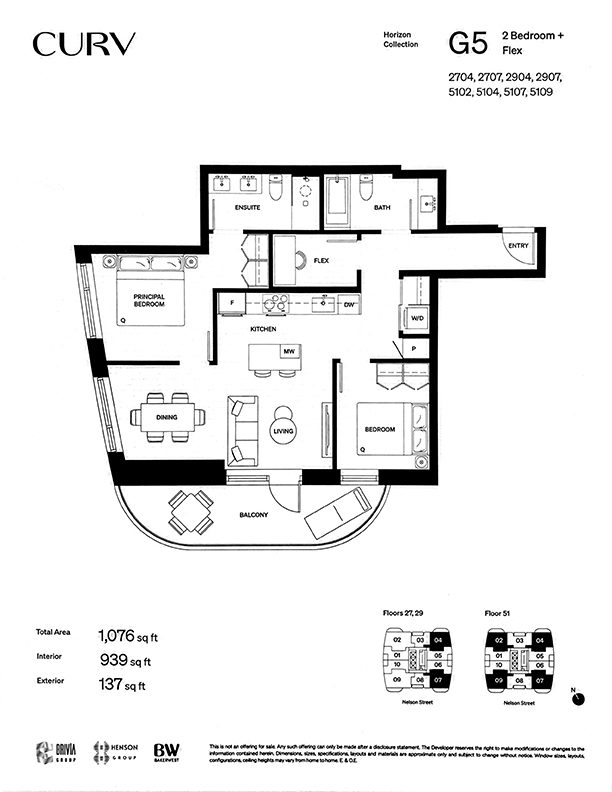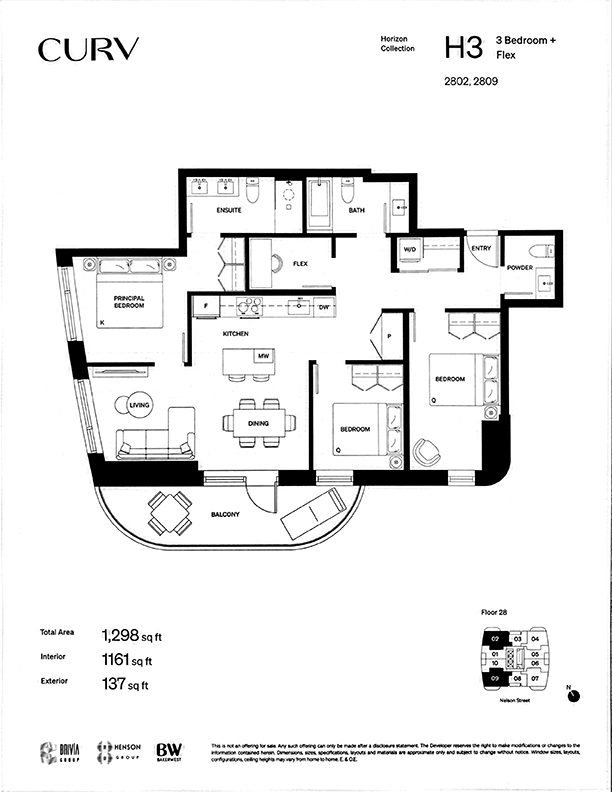CURV
Neighbourhood West End
Year Built 2029 (estimated)
Developer Brivia Group
Architect Tom Wright
Interior Designer Andres Escobar
Floors 60
Total number of residences 358
Sign up to get updates and new listings for CURV
Introduction
CURV’s sophisticated form coupled with its leading building science brings a unique offering to Vancouver’s luxury scene. While centrally located in downtown Vancouver, stepping out the front door has you in a green-leafy streetscape across from the popular Nelson Park. CURV is part of Vancouver’s newest enclave of luxury towers destined for this highest point of land on our downtown peninsula. CURV joins the existing Patina (link) and under construction The Butterfly (link), plus other addresses are upcoming.
CURV is Tom Wright’s first North American design and will be the tallest residential Passive House design in the world, at the forefront of resident comfort and sustainability.
Tom Wright burst upon the international architecture scene with his design of the Burj Al Arab. His carefully considered design draws upon our natural setting and is complemented by interiors by Andres Escobar from New York.
CURV’s Passive House design is important as more extreme weather has impacted the interior comfort of many homes. This proven building science raises expectations for resident comfort in Vancouver. In addition to the 90% savings in energy costs, CURV offers you superior:
- Air purifying of microbes, allergens, and pollutants
- Unsurpassed sound proofing
- Interior temperature stabilization
CURV’s executive lifestyle is completed by its full suite of executive amenities on the 60th level, overlooking the entire city with views into English Bay and the mountains. You’ll never tire of:
- Treating your guests to an unequalled private dining experience above sparkling city lights
- Giving your visitors a memorable Vancouver stay in the only guest suite perched atop the city
- Being invigorated while working out in the fitness facility
- Calming in the hot tub, sauna, yoga studio, and lounge
CURV offers 358 residences ranging from 1 to 3 bedrooms starting on the 21st floor. Lower floors will be market and non-market rentals. The market rentals will share the main entrance and amenities with the condos while the non-market rentals will not.
CURV homes are anticipated to be released in April 2023. Further details and pricing are noted below.
DOCUMENT: CURV Developer brochure (link)
BACKGROUND: Design and city input
One-bedrooms homes are inside units 1 beds are inside units and go as high as floor 52. All the two- and three-bedroom homes are corner units. CURV offers 12 different floorplans across these home types as follows:
- 168 one-bedroom homes, 529-617 sqft (starting at $989,800)
- 154 two-bedroom homes, 719-939 sqft (starting at $1,849,800)
- 36 three-bedroom homes, 1154-1469 sqft (starting at $3,299,800)
Three colour schemes are available up to the 52nd level while two are available in the Premier home package starting on the 53rd level. Homes features include:
- Triple-glazed windows
- 14″ thick exterior walls (typically around 8″)
- Balconies
- 8’5″ ceilings
- Engineered wood flooring
- European, soft-close kitchen cabinets
- Natural or engineered stone countertops
- Contemporary European kitchen appliances with integrated panels
- Induction cooktop
- Wine fridge (select homes)
- Home automation system
- Motorized blinds
- Custom-designed bedroom closets
- Maintenance fees estimated to be $0.74/sqft
First buyers can purchase a multi-room sound system, wireless motion detector, and a TV package. Parking stalls and level-two EV chargers are also available for purchase for two- and three-bedrooms homes.
Stepping out the front door of the building gives you a variety of options. A short walk will have you shopping Robson, dining in Yaletown, working Downtown, or breathing in sea air along the seawall. The immediate area will transform due to a collection of luxury and ultra-luxury buildings.


