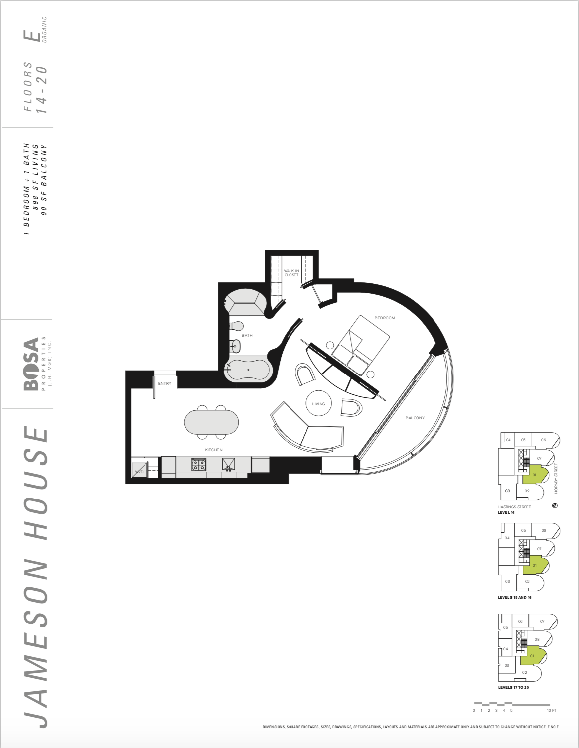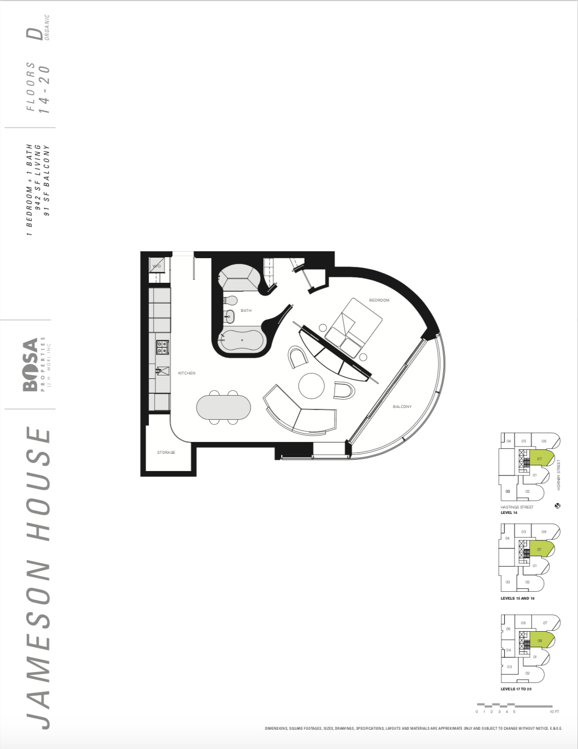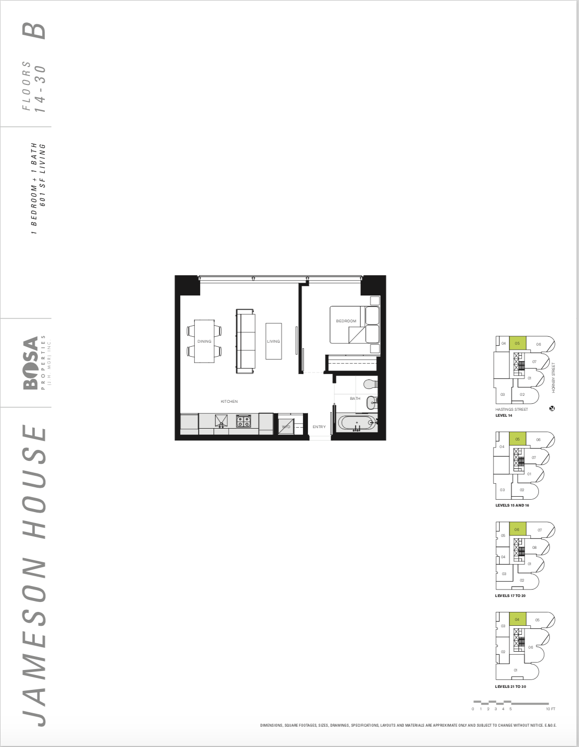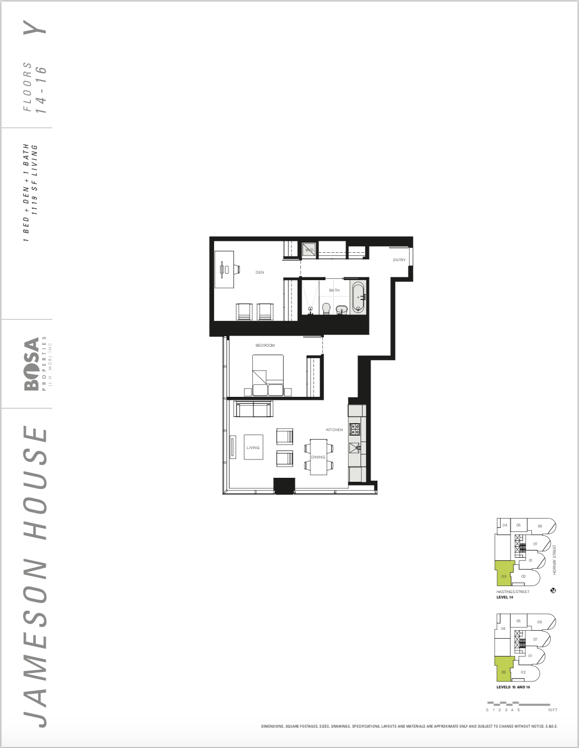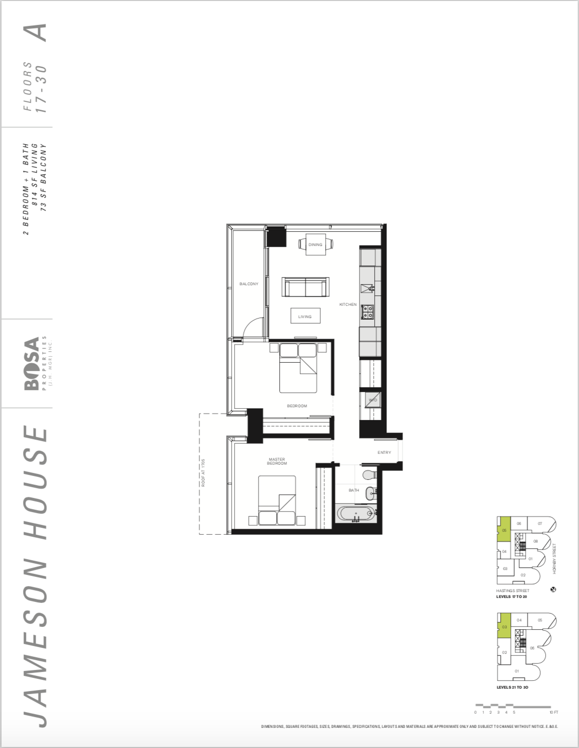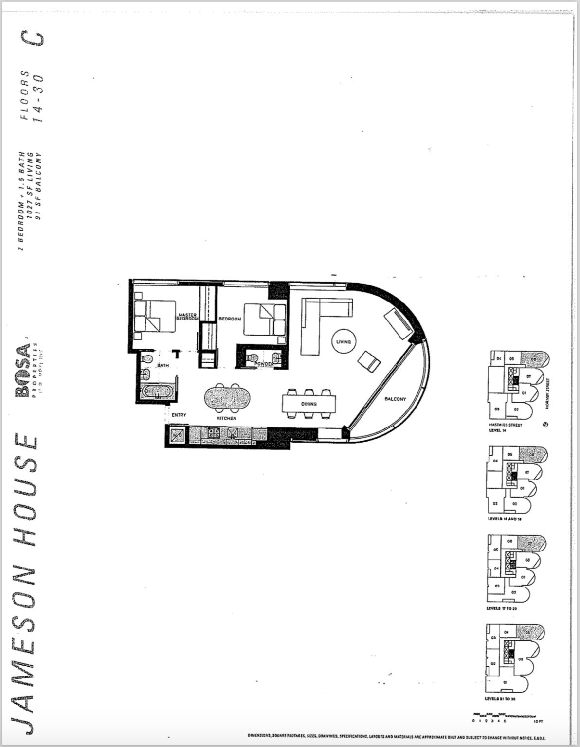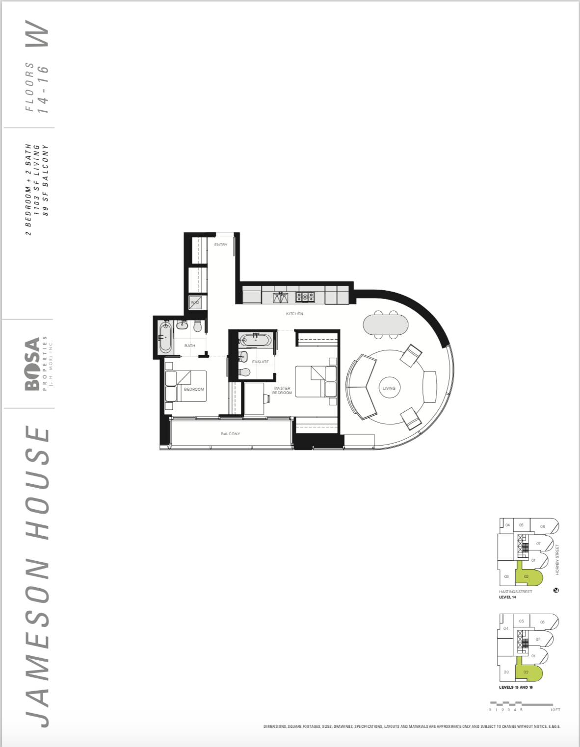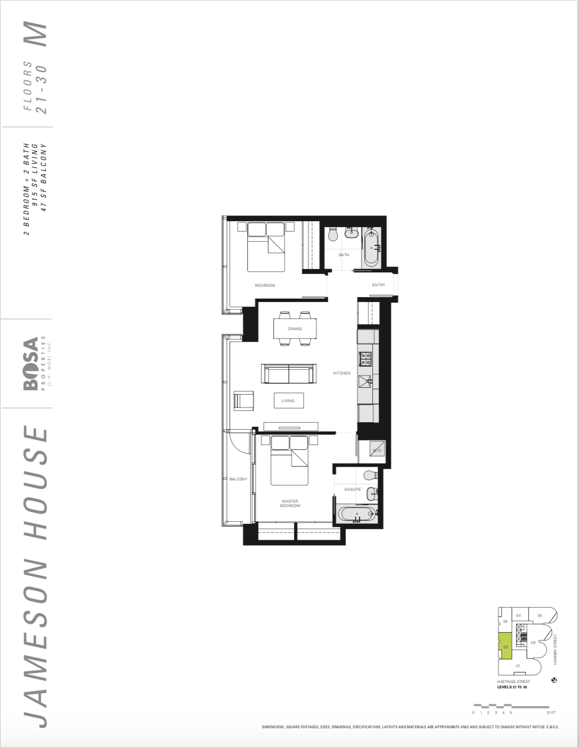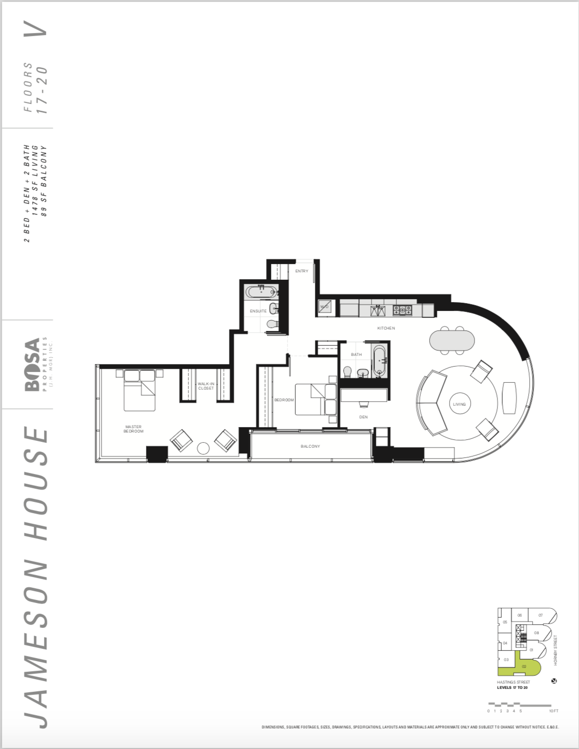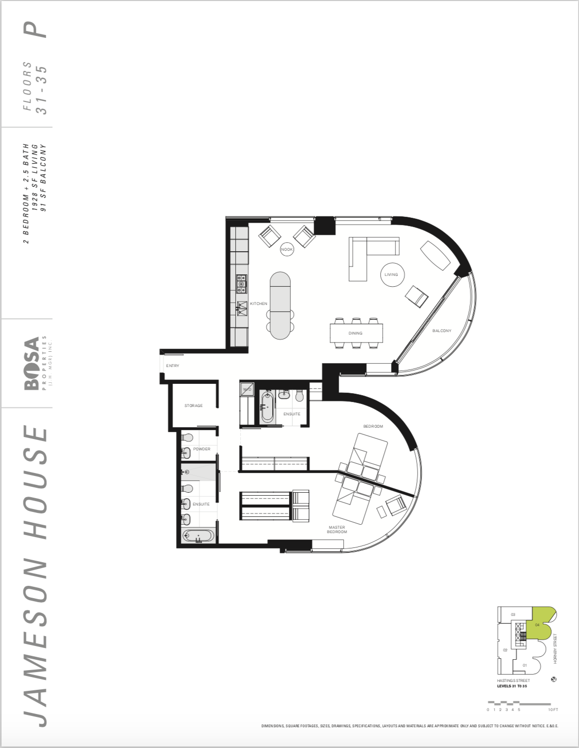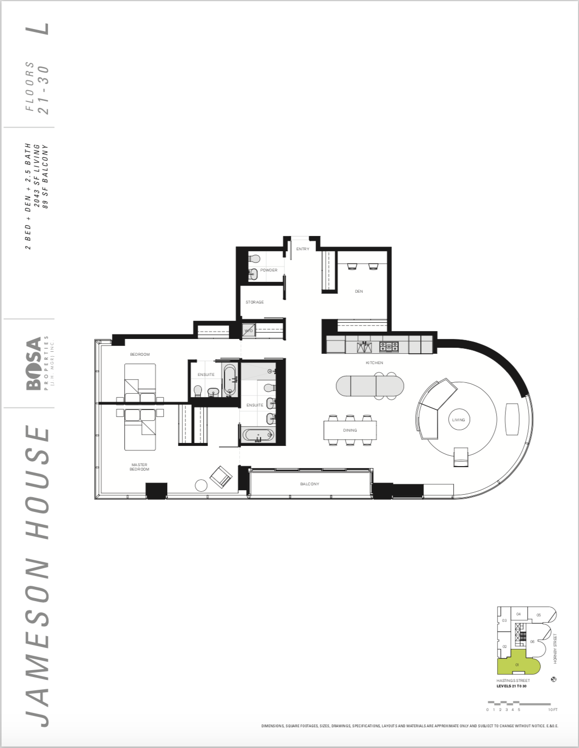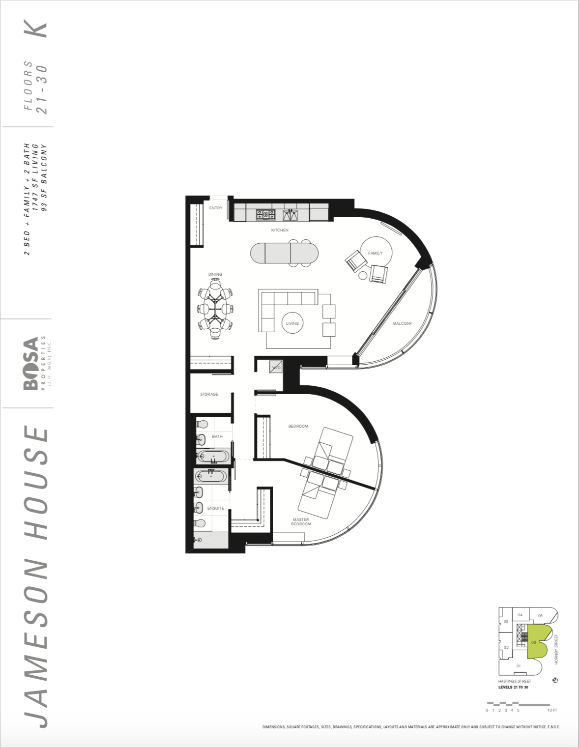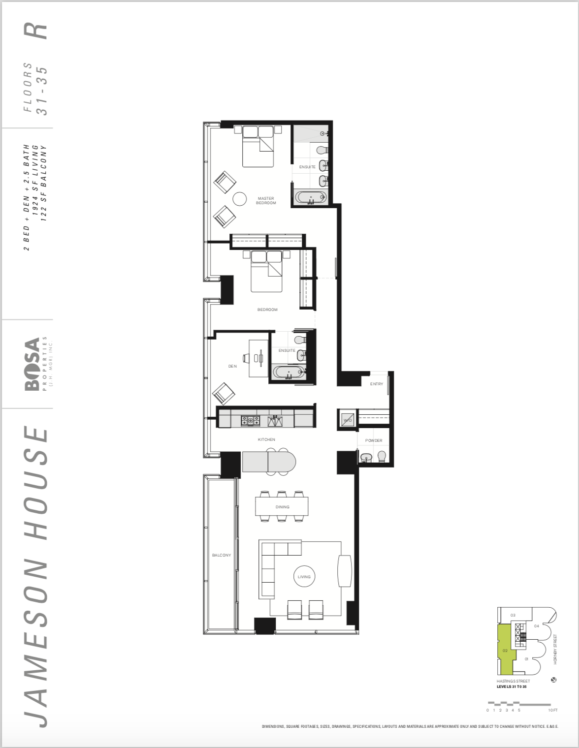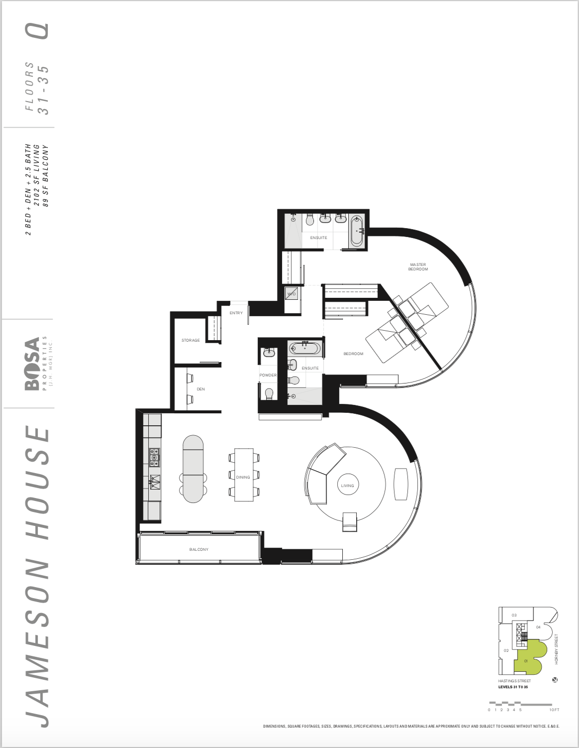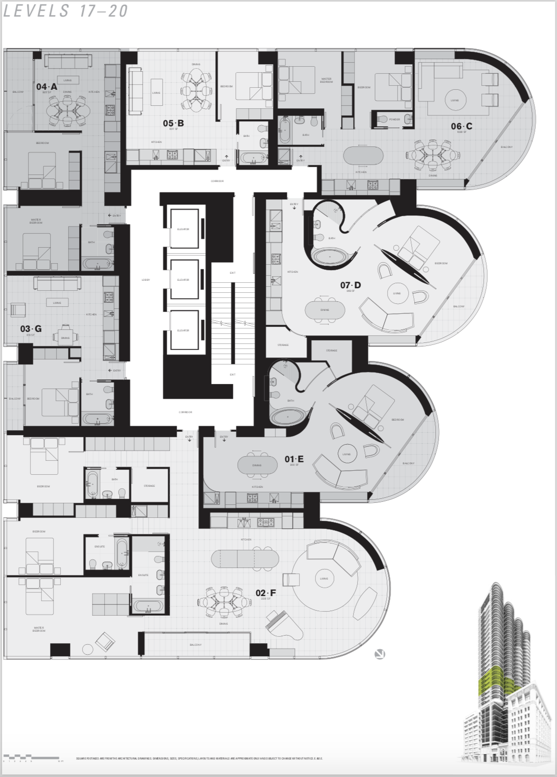Jameson House
Neighbourhood Downtown
Year Built 2011
Developer Bosa
Architect Foster + Partners
Interior Designer Foster + Partners
Floors 37
Total number of residences 138
Sign up to get updates and new listings for Jameson House
Introduction
Perhaps more than anything else, the last quarter century has been the “era of the starchitect.” One of the first architects to rise to global media prominence is Norman Foster, now knighted and Barron of South Bank, the winner of both the American Institute of Architects Gold Medal (1994) and architecture’s Nobel-equivalent, the Pritzker Prize for 1999.
The developer called in Foster’s London office in part because of the difficulty of this site, including a restricted footprint and having two heritage structures on site. City heritage designations required the restoration of the entire 1921 Ceperly Rounsfell Building, as well as retention of the adjacent street façade only of the 1929 Royal Financial Building.
Foster’s art here was to devise a contemporary architectural expression that comes to ground adjacent to the heritage components in a compatible manner. The development will quickly gain attention from those seeking a 24/7 concierge lifestyle in a sophisticated and minimalist aesthetic.
It was apparent to the design team that the diagonal views towards the harbour and North Shore Mountains were the most important. This perception lead the definition of the building’s unique shape and detailing. In order to maximize the number of suites looking out to the harbour, a wedge form for the floor plan was evolved, increasing the number of high yield suites with un-impeded views.
The enhanced view side of the plan has a cylindrical elevation for each suite thereby realizing its 4 signature bays along its western façade. Furnishing the half-circular walls can require some creativity, but this sculpted bay window form is the reason maximum use of the views is possible here. The building form also helps with shading and reducing energy loads, and the building was an early innovative in such now-common green features as rainwater harvesting, natural ventilation, and radiant floor slab apartment heating and cooling.
There is nothing that looks like Jameson House in Vancouver, or for that matter, anywhere else in the world. After it opened in 2011, Foster’s firm went on to design other residential towers, and most regard their Vancouver test run as a noble experiment.
A concierge and double-height lobby clad in travertine tile provides a warm welcome to residents and visitors. The residential and office residents part ways in the lobby as each have dedicated elevators, three past the concierge and behind a secondary security door for the residents and two down a separate hallway for the commercial tenants.
The building floors are numbered in sequential fashion without missing any numbers, rather novel for its period of construction as skipping floor 13 and all floors with the number 4 was in fashion. Its exterior distinguishes between the different uses with retail and offices beginning at street level, including behind the rejuvenated historical façades. Offices continue upwards behind a modern angular glass exterior until they yield to the residences starting on level 14 and continuing through to level 37. The 4 cylindrical bays demark the residential floors.
The building offers a variety of floorplans, from a studio through to an expansive 3 bedroom penthouse, with most having outdoor space. There are a select number of 1 bedroom residences in the ‘organic series’ that offer unique architectural elements, the most prominent being pronounced rounded walls. Five penthouses crown the building, each with 2 levels of interior living space plus a private rooftop terrace on level 38.
The 2009 Development Disclosure projected the development’s 138 homes to be the following:
- 1 studio home
- 39 one bedroom homes
- 5 one bedroom plus den homes
- 74 two bedroom homes
- 18 two bedroom plus den homes
- 1 three bedroom plus den homes
East and south facing residences tend to have rectangular floorplans while those facing west include the cylindrical bays. Overheight 9 foot ceilings add to the spaciousness of the residences.
The residence finishing beautifully suits those who appreciate a modern minimalist aesthetic. Luxurious features include travertine tile or wide-plank oak flooring in the main living space, carpet in the bedrooms, and tile in the bathrooms. The environment is controlled by in-floor radiant cooling and heating thereby eliminating the need for visible components such as baseboard heaters. Jameson House also became a place to install a variety of Foster-designed bathroom and kitchen fixtures for the North American market.
All floorplans have a linear wall-mounted kitchen and larger floorplans also have an island. The kitchens were offered in 3 colour schemes: cool white, dark charcoal, and warm oak. The minimalist theme continues in the kitchen with flat faced and handleless cabinet doors, panelled fridge and dishwasher, and concealed outlets. Dada Italy kitchen cabinets, Gaggenau and Subzero appliances, stainless steel counters, and a backlit backsplash complete the refined aesthetic.
The bedrooms have built-in closets with lighting. Bathrooms have frameless showers, wall-hung sinks and toilets, backlit backsplashes, and sleek frameless mirrors concealing storage. Larger floorplans have separated bath and showers while others have them integrated.
DOCUMENT: Jameson House – Developer Specifications
Highlights from the Developer brochure:
Interiors
- Under floor heating and cooling systems that are silent
- Nine foot ceilings
- Imported travertine ‘Osso’ stone flooring throughout the residences with high quality carpet in bedrooms
- Bosch washer and dryer
- Customized home automation was offered
Kitchen
- Two themes: Cool White (polished white glass with travertine stone floor) or Warm Natural (natural oak panels with travertine stone floor)
- In some suites, the glass or stone-topped cantilevered island countertop may be lowered or raised for bar seating or dining.
- Custom, stainless steel countertop
- Stainless steel backsplash with built-in illuminated glass lighting panel
- Hidden integrated power outlets
- Gaggenau stainless steel gas cooktop, oven, and dishwasher
- Built-in stainless steel microwave
- Sub-Zero integrated refrigerator/freezer
Bathrooms
- Two themes: Cool White (white glass + Italian onyx verde) or Warm Natural (off-white glass and translucent Turkish marble)
- Imported oversized stone flooring and tiles
- Built-in frameless mirrored vanity
- Stone deck and tub surround
- Separate frameless glass walk-in showers with stainless steel floor grills or integrated bath and shower
- Dornbracht faucets from Germany
- Wall-hung concealed tank toilet and basins from Duravit, Germany
- Hansgrohe rain shower head with separate handheld shower spray
VIDEO: A 2 bedroom 2 bathroom floorplan (units 2102-3002; Floorplan M) with cool white kitchen and travertine flooring.
Heritage preservation – With astute forethought, the development included the preservation and restoration of two historically significant buildings. The Ceperley Rounsfell Building (1921) was returned to its previous form while the façade of the Royal Financial Building (1929) was retained. In an engineering feat, these historic structures were supported suspended in air while excavation and construction occurred beneath them. Today, the Jameson House parking levels extend below these structures.
The Ceperley Rounsfell Building was commissioned and occupied by a real estate and insurance company in the then thriving and affluent financial district. The building is significant not just for its Georgian Revival style but also its architect, Sharp and Thompson, whose achievements include designing the nearby Vancouver Club and the first master plan for the University of British Columbia. Further adding to its significance, one of the founders, Henry T. Ceperley, helped shape Vancouver as he encouraged Van Horne of the Canadian Pacific Railway to propose the creation of Stanley Park. Source: Canada’s Historic Places
PHOTO: Steel reinforcement supporting the façade of the Royal Financial Building on the left and the entire Ceperley Rounsfell Building on the far left (photo was taken from the alley looking towards Hastings Street).

Parking – With the compact building footprint arose the challenge to provide sufficient parking. To the delight of car and technology fans, the solution was an automated valet system that, while common in western Europe and Japan, was the first of its kind in Canada. Impressively, the system reduced the levels required for 239 parking spaces from 12 to 7 levels.
There are four bays, two for dropping off your car and two for retrieving your car. Upon entering the parkade, you will be directed to a particular bay to park. Once you swipe a personal card and input your code, the system transports your car to an available spot. For retrieval, you again use your card and code and the system will deliver your car to one of two bays. After 2 or 3 uses, the system becomes routine.
VIDEO: Jameson House automated valet system.
The Pappajohn family of Vancouver began this ambitious project, by far their largest project yet, but experienced financial challenges when high excavation and restoration costs coincided with the 2008 recession. Consequently, they sold it to another Vancouver development dynasty, the Bosa family, mid-way during construction. As an endorsement of the quality of the project, Bosa Properties opted to make Jameson House the location of their head office.
Foster + Partners is the designer of London’s Stansted Airport and new Wembley Stadium, Berlin’s Reichstag reconstruction, the Hongkong and Shanghai Banking Tower, Calgary’s The Bow, and the recently opening Apple World Headquarters in Cupertino. Despite this global range of prominent buildings, many of them tall towers, Norman Foster’s London-based firm had never before designed a high rise residential building before they received this commission on Vancouver’s Hastings Street.
Original purchasers of Jameson House condos received a copy of Foster’s latest lavish monograph on his creations, and the sales centre was turned into a virtual museum of the firm’s designs, as architecture was fundamental to the marketing here.
Being in the heart of our commercial centre, the neighbourhood leans towards a business atmosphere. During business hours, the streets are bustling with office workers while a calmness pervades after hours. There are plentiful shops, services, restaurants, and cafes nearby. A favourite cafe and popular with business professionals is the 2 level JJ Bean, 353 Burrard Street, in the historic Marine Building. Even if you do not drink coffee, it is worth a visit to enjoy the details in the building lobby.
You can walk to the following amenities in under 5 minutes:
- SFU Coal Harbour
- Terminal City Club
- Vancouver Club
- Fairmont Pacific Rim
- Waterfront Station (skytrain and ferry)
You can walk to the following amenities in 5-10 minutes:
- Equinox gym
- Steve Nash Fitness
- Urban Fare
- Meinhardt Fine Foods
- Nesters Market
- Shoppers Drug Mart
- Seawall Water Park
- Vancouver Convention Centre
- Holt Renfrew
- Nordstrom
- Timbertrain Coffee Roasters
- Purebread
- Burrard Station
- Vancouver Harbour Seaplane Terminal
