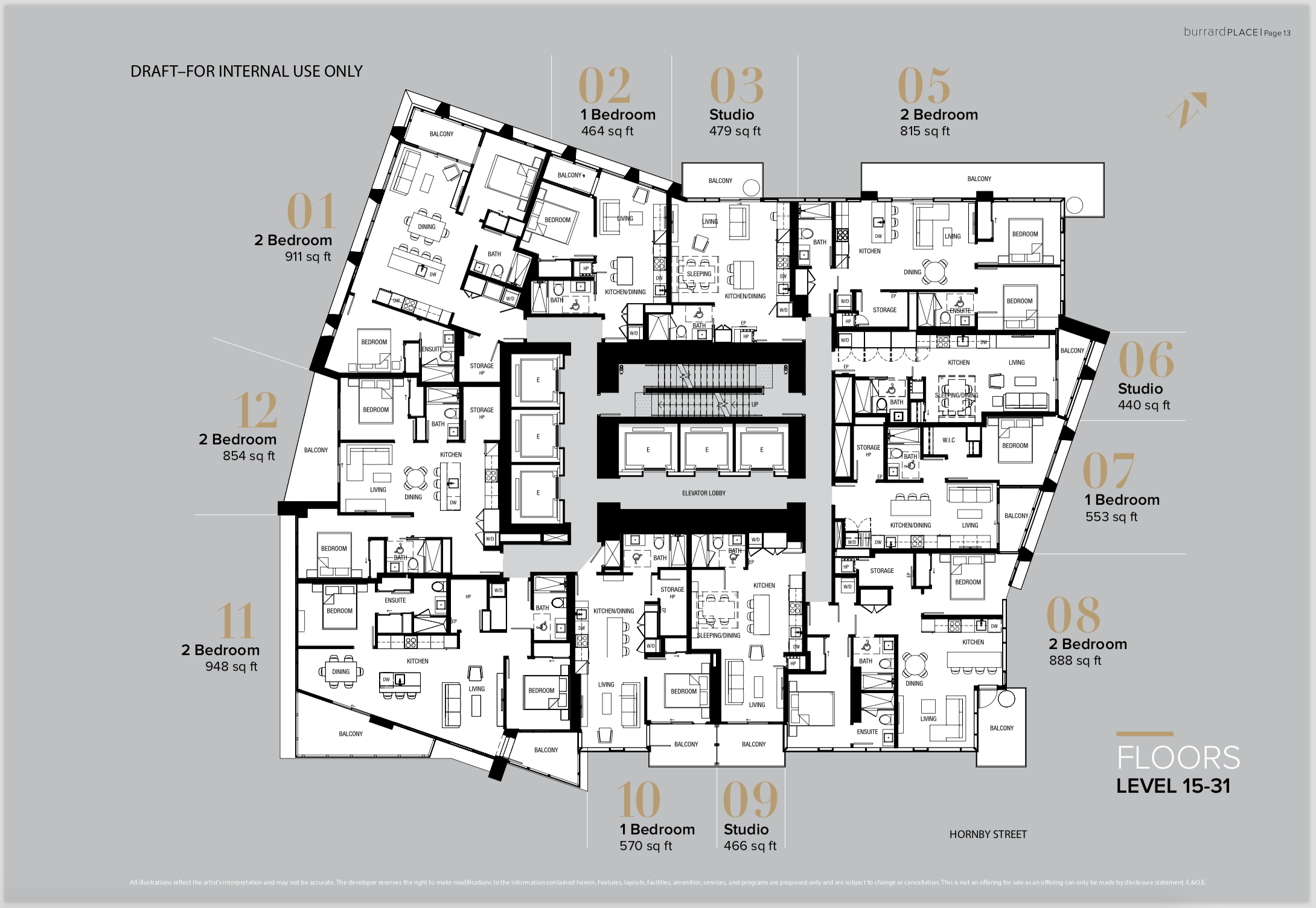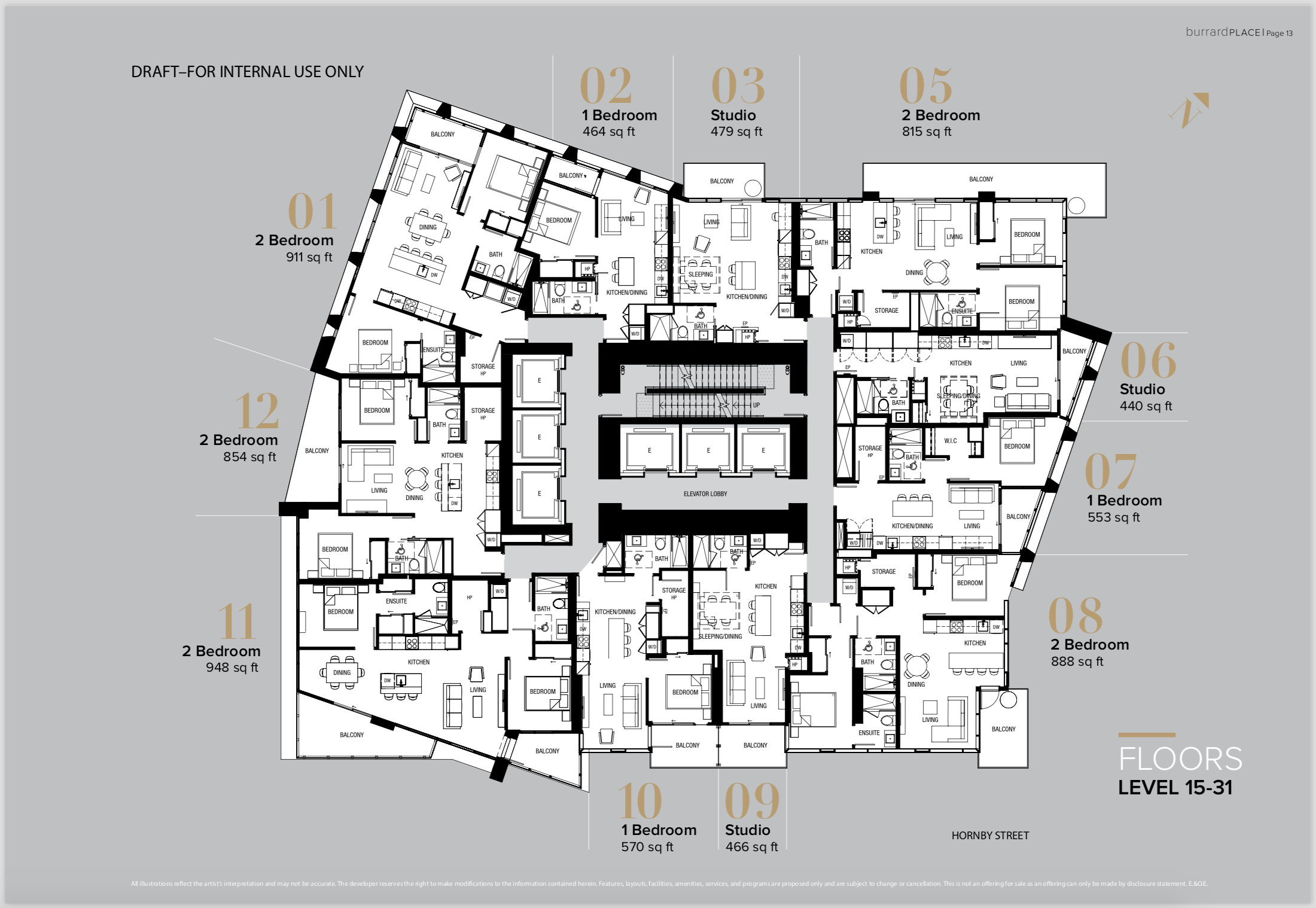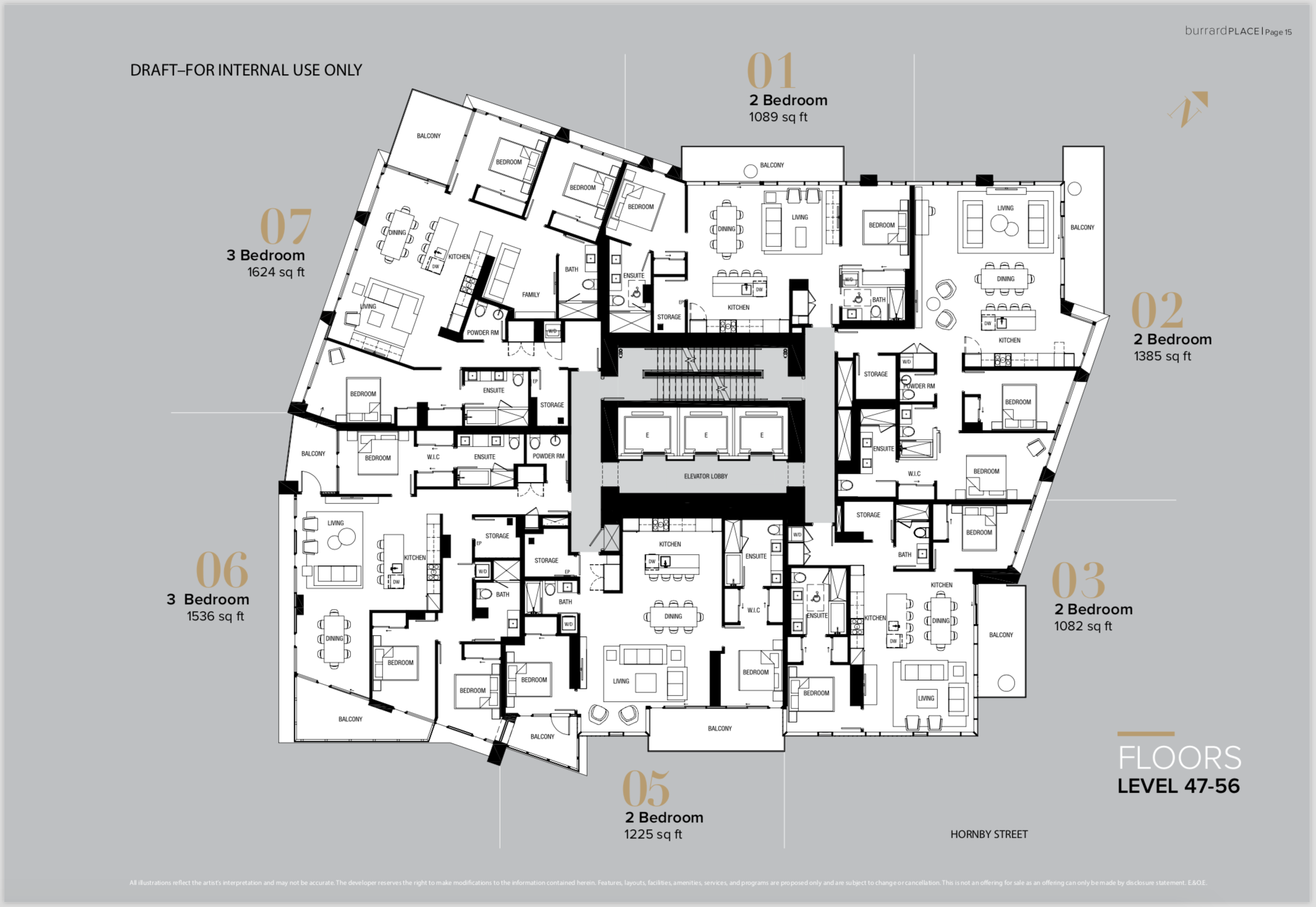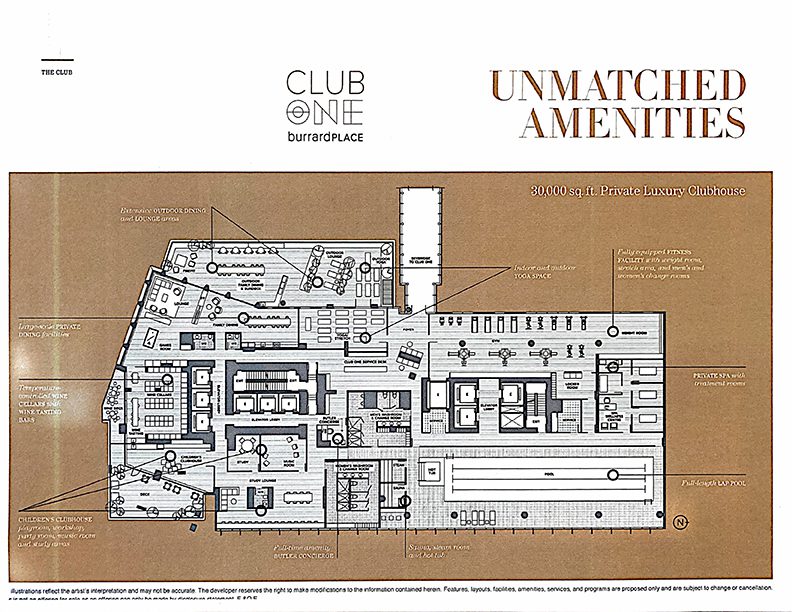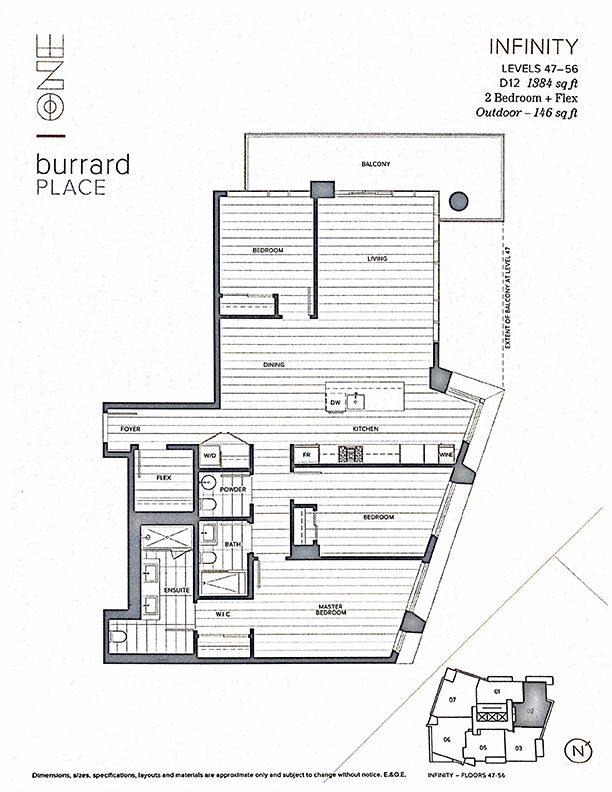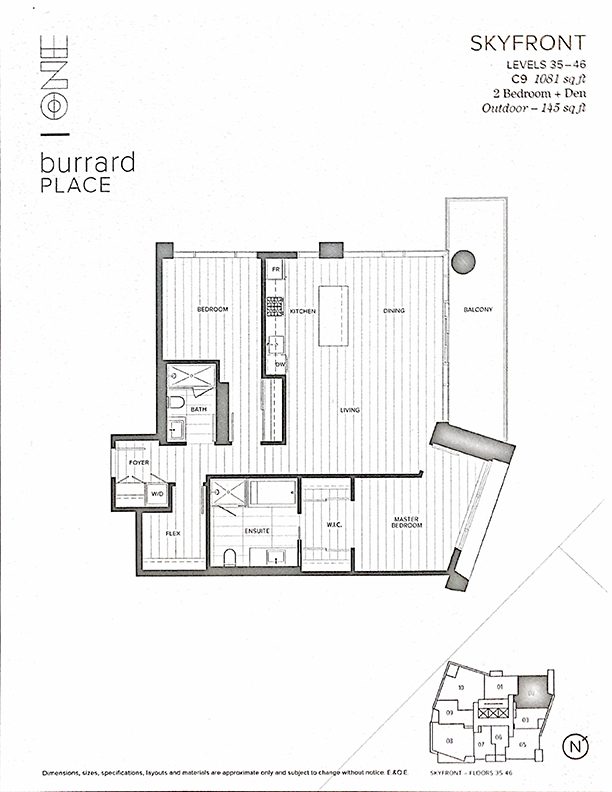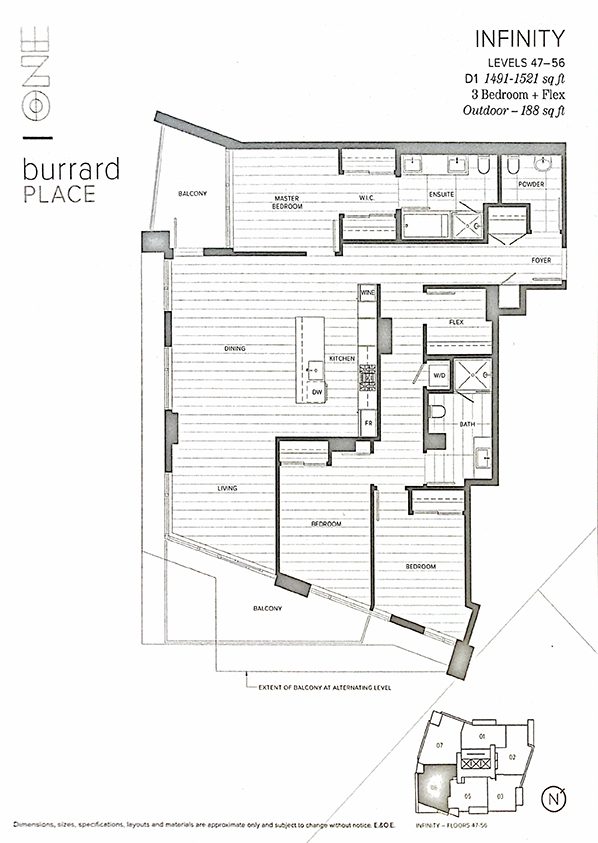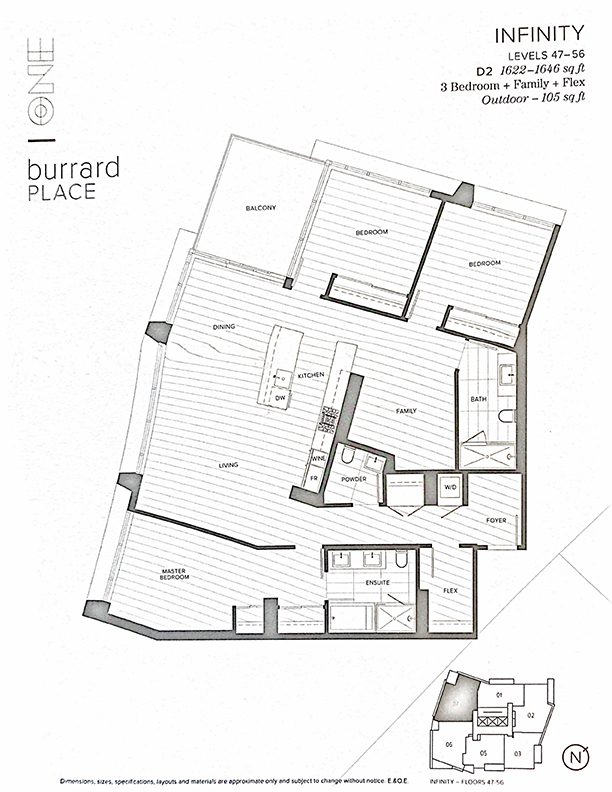One Burrard Place
Neighbourhood Downtown
Year Built 2022
Developer Pattison Group & Reliance Holdings
Architect IBI Group
Interior Designer Office of MacFarlane Biggar
Floors 55
Total number of residences 394
Sign up to get updates and new listings for One Burrard Place
Introduction
When the streets of what is now downtown Vancouver were first laid out in the 1880s, two and only two extra-wide boulevards were created, intended to be the locale of the most prestigious institutions, businesses and residences. Georgia was one of those two streets, and its flanks have since been largely built out to fulfill this vision.
The other street was Burrard, but only now has its south end-until recently home to motels and automobile dealerships-started to rise to the ambitions of our city’s founders. The visual anchor for the southern stretches of Burrard near the bridge will be One Burrard Place. It will join Vancouver House and other prestige nearby properties together at the best view and access location on the downtown peninsula. The reason for this is that this portion of Burrard opens up to southern light on the slopes leading down to the water, and is positioned (because of the openness of False Creek and English Bay) to have some of downtown’s least-impeded views of the open ocean and Vancouver Island.
The site was largely that of a Toyota dealership owned by Jim Pattison, British Columbia’s wealthiest entrepreneur. Pattison Developments has pooled expertise here with one of Vancouver’s longest-established and most-trusted residential developers and building owners, Reliance Properties.
Burrard Place will consist of three towers. One Burrard Place is the tallest and most prominent of the towers in the complex. Two Burrard Place, the other condo tower, will be approximately 35 levels and adjacent to One Burrard Place along Hornby Street. An office and retail building of approximately 13 levels will be on Burrard Street which will see the return of the Toyota dealership that was previously there.
From its inception, One Burrard Place was meant to be one of Vancouver’s most visible and iconic towers because it aligns directly with the visual axis of the Burrard Street Bridge. Its graceful curves and confident concrete frames will fill the centre of vision for all who enter downtown via the bridge, whether by car, bus, bike, or foot.
At 550 feet, it will be Vancouver’s third tallest residential tower, but also one of its most visually engaging, the reason being the different elevational details on each of its façades. These articulations are conceived from the inside out, as each one enhances the interior livability of the suites, giving the building one of the widest choices of unit layouts in Vancouver.
The architecture is by IBI Group, a prominent national practice who have designed more downtown Vancouver towers than any other firm, including the Georgia Hotel Tower and the Callisto. Interior design is by Office of Biggar MacFarlane (with Riesco & Lapres), who celebrate the sense of arrival with a double height lobby finished with marble and the warmth of fine wood panelling.
The design team has expanded the concept of the Vancouver executive lifestyle. All residents will have access to “Club One,” at 30,000 squre feet it is one of the largest and best-appointed health clubs of any downtown residential complex, with leading-edge equipment and expert staff. The room that hosts the lap pool, hot-tub, sauna and steam will be one of the most dramatic in the city, with walls of travertine marble and angled windows and columns for maximum light and views, a pleasure perch above the city.
Its landmark status, stately homes, and phenomenal amenities make Burrard Place One a special address.
While One Burrard Place will reach 55 levels high, floor numbering will reach 62 as the numbering excludes floors 4, 13, 14, 24, 34, 44, and 54. Up to and including level 6 will be a mixture of commercial, retail spaces, and a private dining area. Level 7 will host most of the phenomenal amenities. On floors 8 and 9 will be 50 rental residences. Floor 10 has a rooftop deck and the start of the residential strata lots, which continue skyward to the penthouses.
Studio, one bedroom, and two bedroom residences are found up to floor 46 while there are only two bedroom and larger residences on floor 47 and higher. Higher homes will have expansive views and all of the residences will have outdoor spaces. Lower floors have up to 11 residences and, as with most buildings, the number of units per floor tapers off as you proceed up the building.
The 394 market residencies are projected to include:
- 73 studio homes
- 84 one bedroom homes
- 210 two bedroom homes
- 24 three bedroom homes
- 2 three bedroom plus wine room homes
- 1 four bedroom plus wine room home
The beautifully finished homes were available in Natural or Grey colour pallets and have wide-plank flooring throughout the main living spaces and tile in bathrooms. Kitchens will be sophisticated and functional with Gaggenau appliances. Bathrooms are generously covered in marble with Italian designer touches. Owners were able to purchase and customize home automation so the residences have varying levels of automation.
DOCUMENT: One Burrard Place – Developer brochure and floorplates
The highlights from the Developers brochure follow:
Interiors
- 2 colour pallets: Natural and Grey
- 8’6″ – 9′ high ceilings
- Wide plank hardwood flooring throughout (stone flooring in bathrooms)
- Central air conditioning
- Studio homes include wall bed with dining table and side pods for storage
- Automated smart home controls for temperature, lighting and alarm systems and Butler Concierge – Club One Service
- Bosch washer and dryer
Kitchen
- Sleek and ergonomic cabinets with wood veneer and lacquer combination
- Gaggenau refrigerator, gas cook top, speed oven or oven, dishwasher
- Gaggenau refrigerated wine column and steam oven (both available in larger residences only)
- Under cabinet LED lighting with motion sensor lighting
- Largest kitchens come with pull-out pantry cabinets
- Integrated Panasonic microwave (available in larger residences)
- Caesar stone backsplash, kitchen and waterfall island countertop
Bathrooms
- Italian designed wood veneer vanities and medicine cabinet
- Integrated vanity basin and countertop combination
- Smoked glass shower enclosure
- Duravit wall mount toilets
- Marble wall and shower surround
- Marble stone slabs for tub deck and surround
- Stone flooring
- Nuheat heated floors
Powder room
- Italian Antonio Lupi signature Corian pedestal sink
- Italian Zucchetti wall mount faucet
- Stone slab wall with Bocci 28 Series pendant fixture
The building is located a short walk to amenities in Yaletown, Downtown, and the West End. For incredible convenience, as of June 2018, a Meinhardt is projected to be a future occupant of the Burrard Place commercial space.
You can walk to the following amenities in under 5 minutes:
- Meinhardt (to be built within Burrard Place)
- Musette Cafe
- St. Paul’s Hospital
You can walk to the following amenities in 5-10 minutes:
- Choices Markets
- Nesters Market
- Ancora Waterfront Dining and Patio
- Roundhouse Community Arts & Recreation Centre
- The Cinematheque
- Vancity Theatre
- Seawall
- Sunset Beach Park
- George Wainborn Park
- Emery Barnes Park
- David Lam Park
- Vancouver Aquatic Centre
- Shoppers Drug Mart
- Tartine Bread & Pies
- Opus Hotel
A rental building will be inserted adjacent to Burrard Place at Davie and Hornby streets. There has been interest in redeveloping Anchor Point, the 3 brown low-rise buildings across Drake street, and it seems likely that eventually they will be replaced. Presumably, the resulting towers would not rise as high as One Burrard Place to not detract from it being a focal point from the Burrard Bridge.
The City plans to remove the loops from the Granville Street Bridge. Exactly when depends on city priorities. Once removed, they will be replaced with a variety of buildings.
