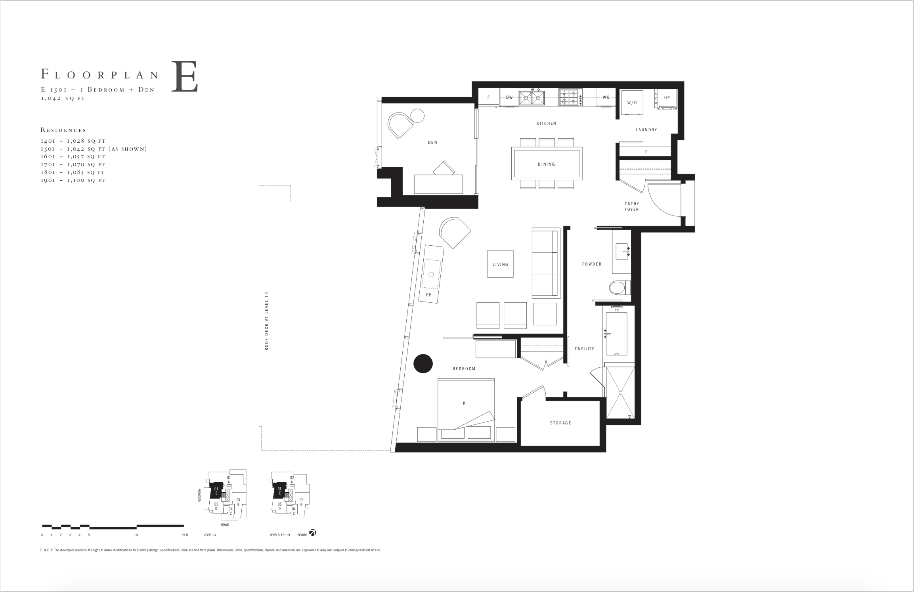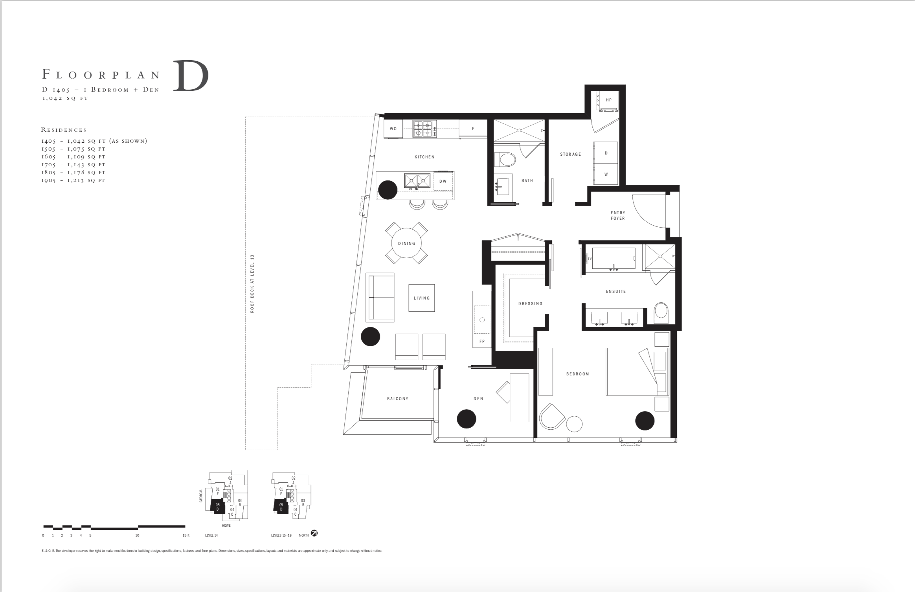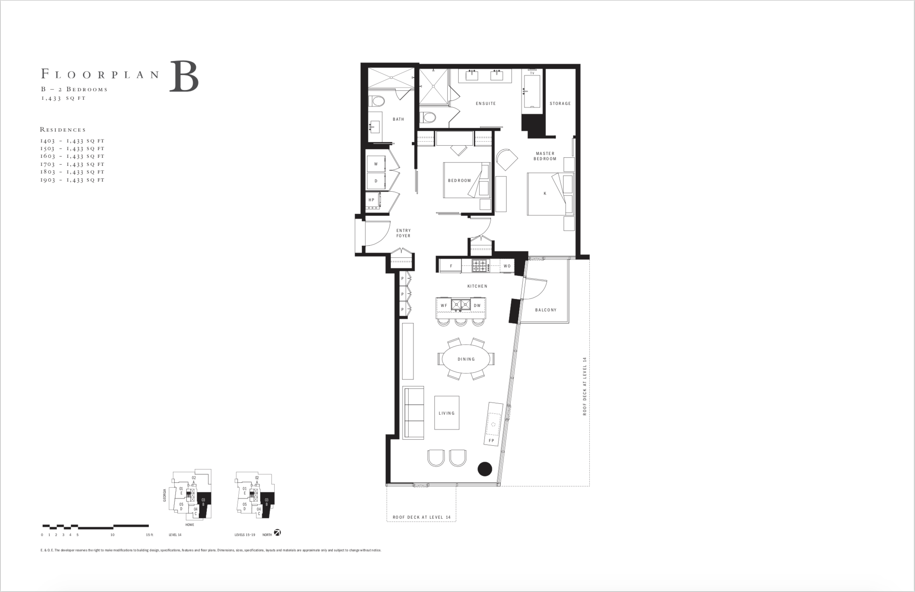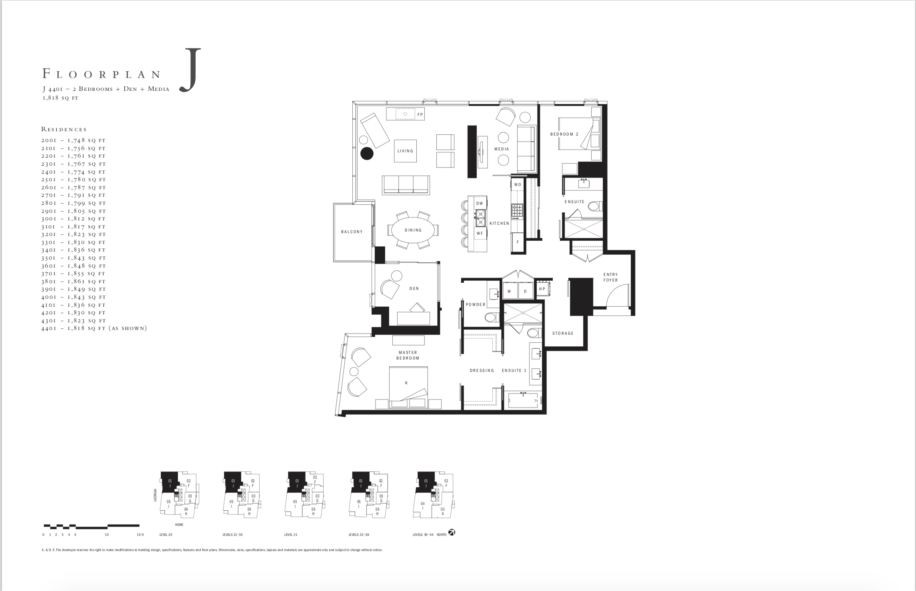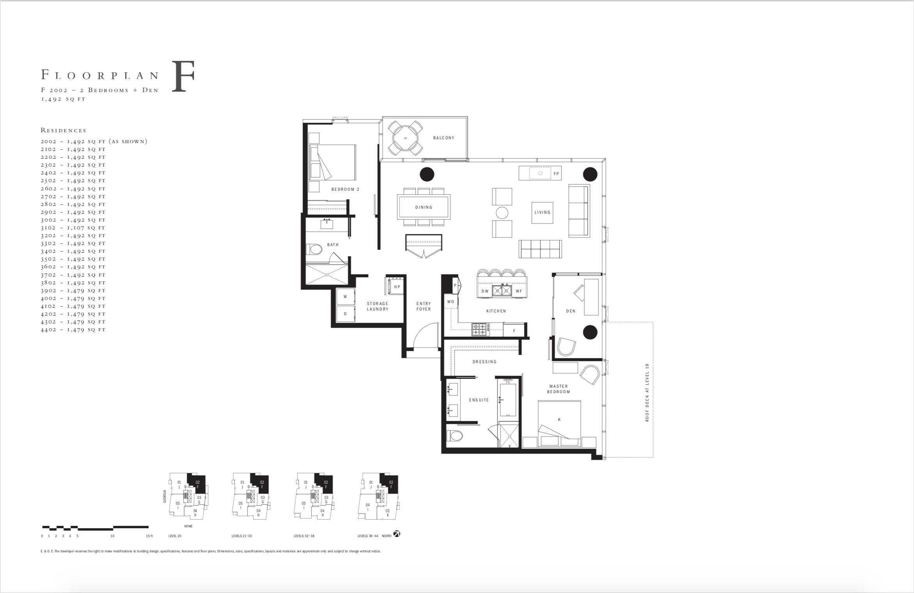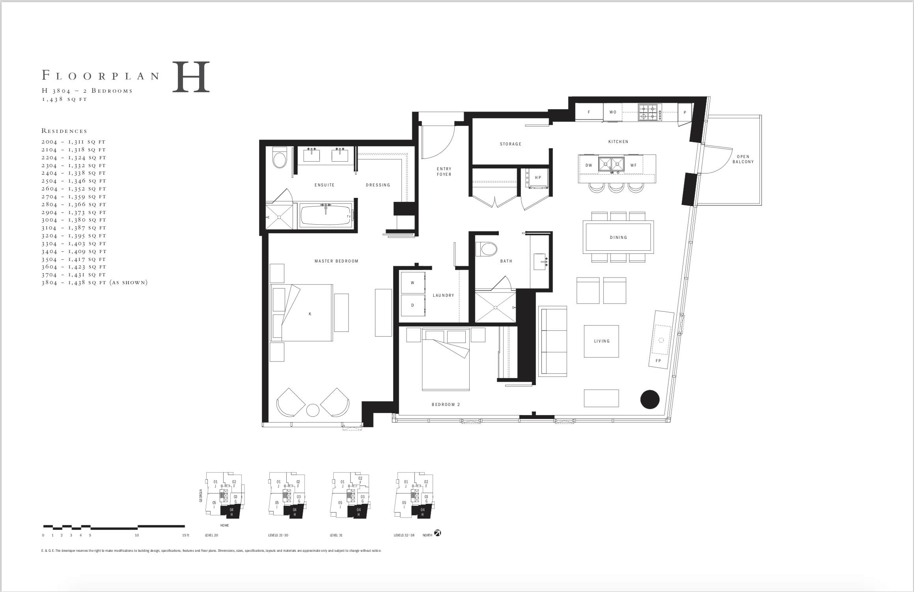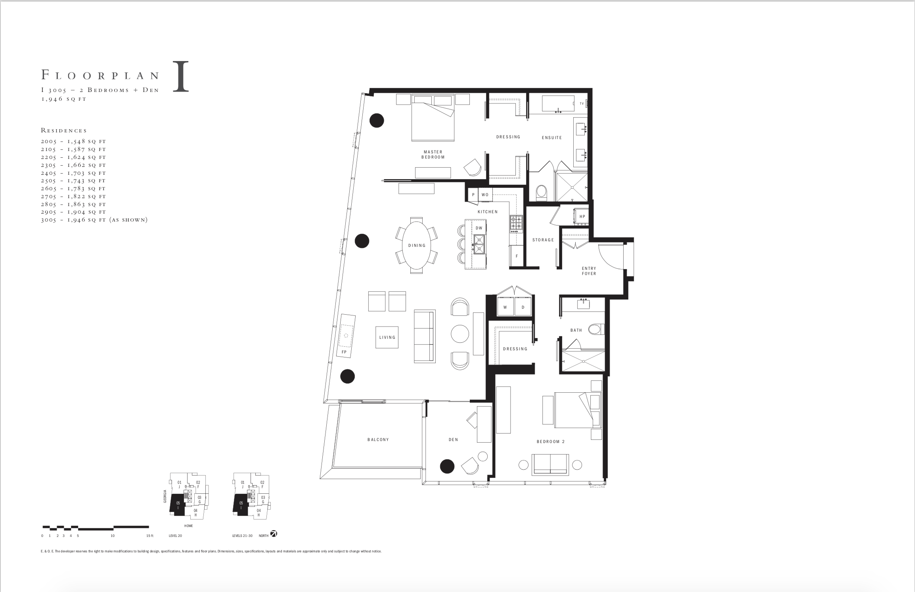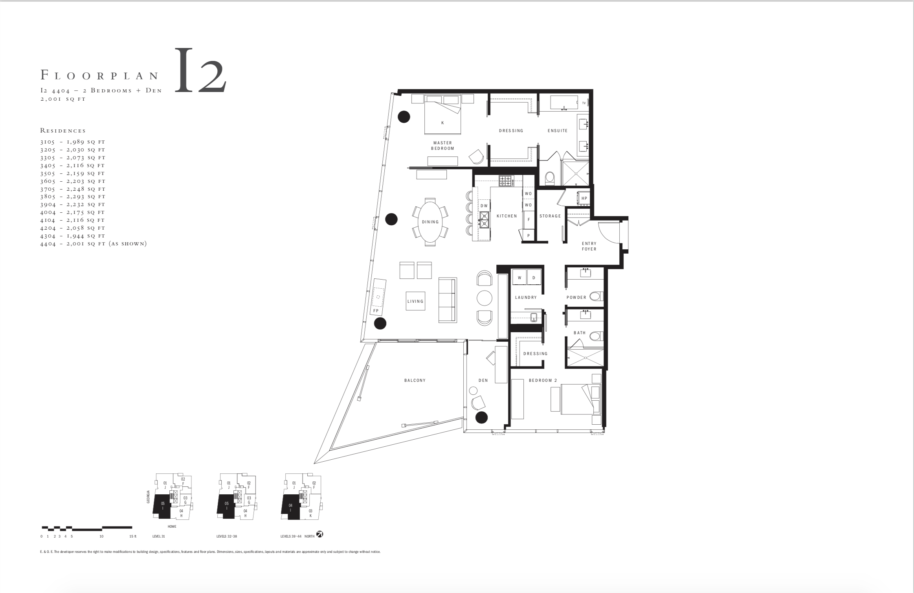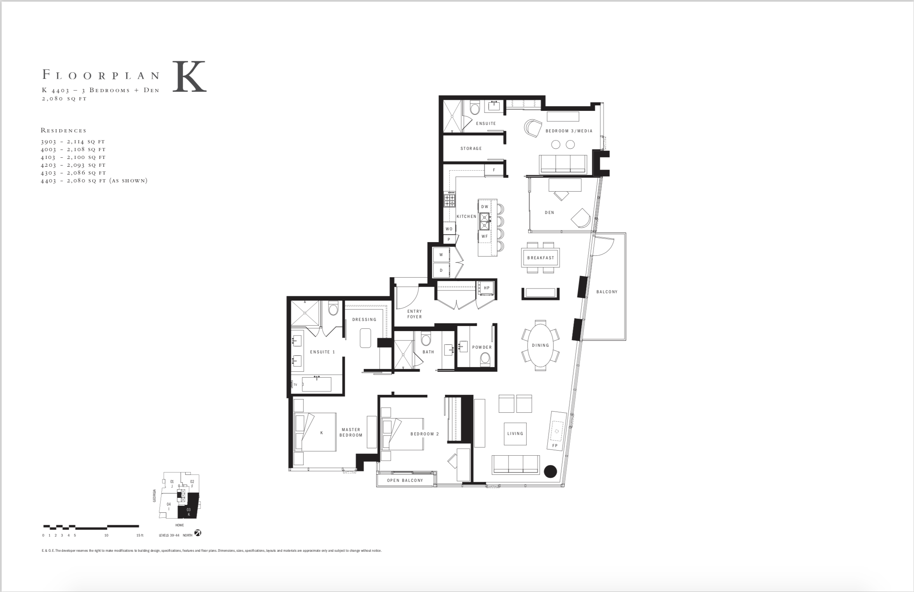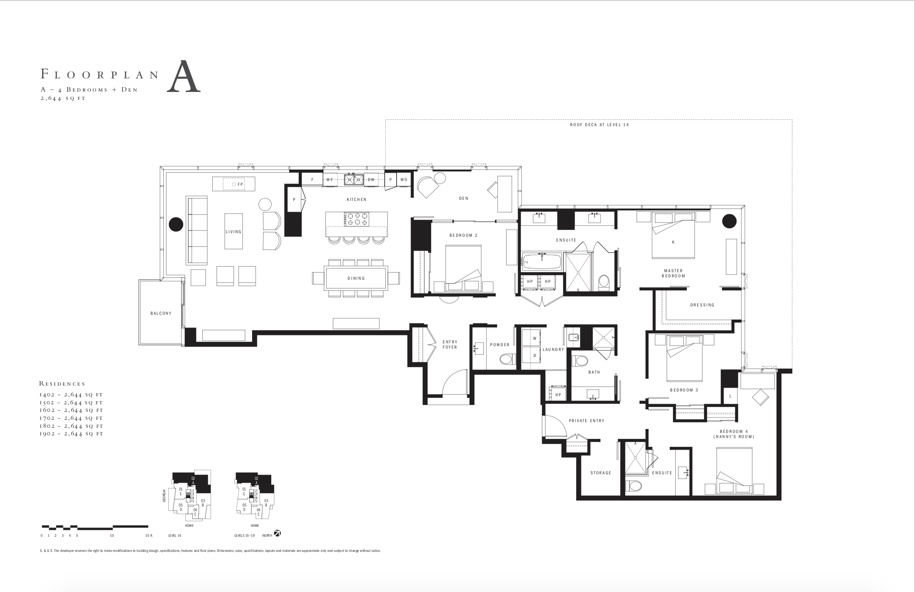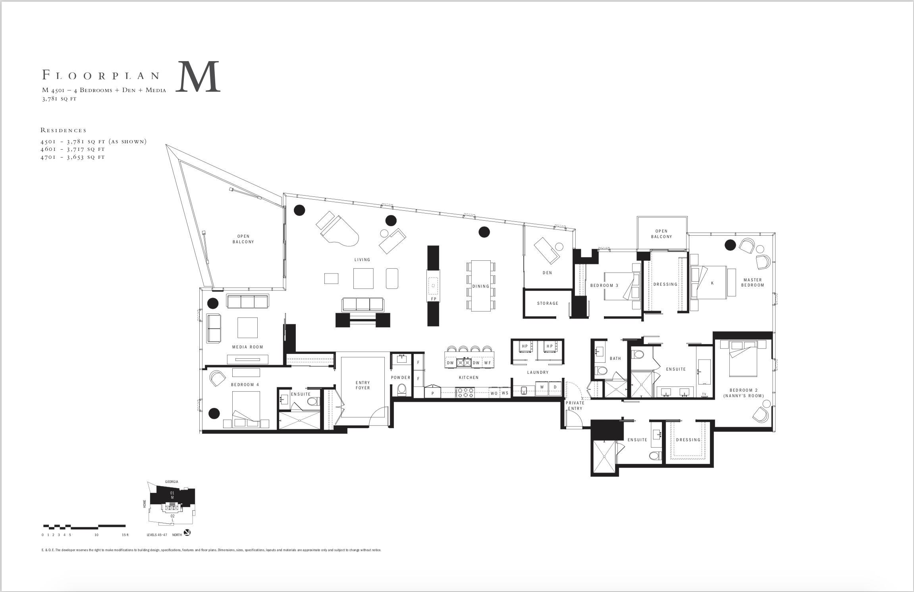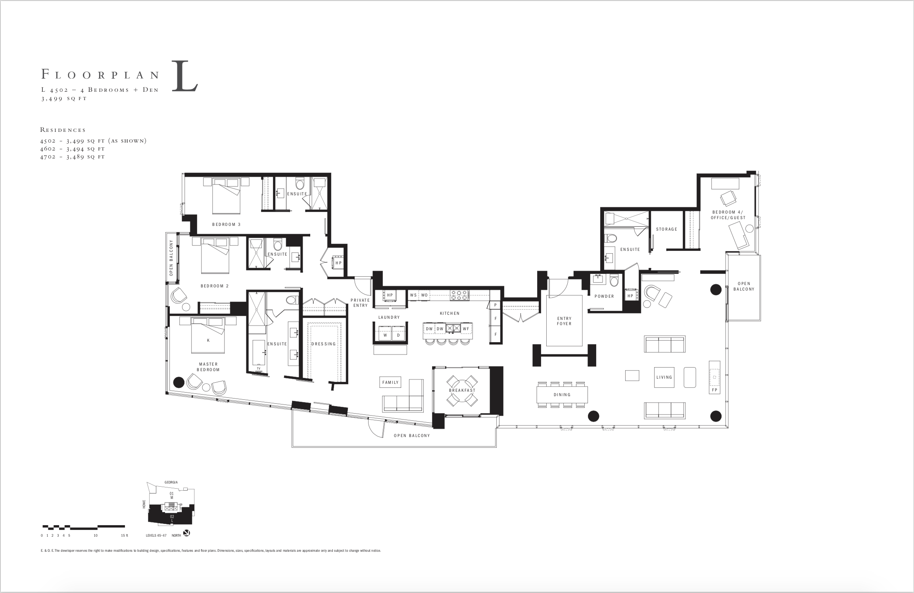The Private Residences at Hotel Georgia
Neighbourhood Downtown
Year Built 2012
Developer Delta Group
Architect IBI/HB Architects
Interior Designer Mitchell Freedland Design
Floors 47
Total number of residences 156
Sign up to get updates and new listings for The Private Residences at Hotel Georgia
Introduction
Vancouver developers have long recognized the potential synergy between hotel services and adjacent new condominium apartments. This trend began in the 1990s with two new oval-shaped towers designed by James Cheng connected back to the Palisades Hotel, between Robson and Alberni Streets. Cheng continued with a condos-above-hotel in a single building arrangement at both the Shangri-La and the Fairmont Pacific Rim.
Located just across the street from the Vancouver Art Gallery and Pacific Centre, the venerable grande dame of the 1927 Hotel Georgia always had one of the best locations in the city. Reflective of its luxuriousness and impeccable service, the hotel hosted icons including Bing Crosby, Bob Hope, Frank Sinatra, and Elvis Presley. When its rooms and public spaces were updated in 2011 under the renewed management of the Rosewood Group, the site immediately adjacent was developed by Delta Land, who wanted to shape the very definition of downtown living.
Bing Thom was the architect selected to steward the project through re-zoning on a sensitive site, with the historic hotel located facing the Vancouver Art Gallery (former Provincial Courthouse by Francis Rattenbury), a rare meeting of oldsters downtown. Thom’s design established that a thin-floored but extra-high tower here was practical and desirable, and that a prismatic form in glass would make for the best fit with the surrounding office towers and hotels (Hotel Vancouver and Four Seasons are both close by).
After re-zoning was obtained, James Hancock of Hancock-Bruckner (later IBI Group Architects) was responsible for the architecture, continuing in glass as cladding, but with simplified detailing and forms. One of downtown’s few towers to treat its sky-scraping very top with care, prismatic screens project up and out, a kind of alpine applause in glass responding to the North Shore mountains. The Residences have what is almost certainly downtown’s best view of the three blocks of Arthur Erickson’s Robson Square complex, and moreover, these relatively low scale blocks to the south means that midday sun will never be blocked, which cannot be said for many other locations in the downtown peninsula.
The podium for the Private Residences is built at the same height as the Hotel Georgia, and largely finished in a buff-coloured masonry, providing a material linkage with the older building, and a solid anchor for the glass spire above. A dramatic gap between the hotel’s former rear door and the new tower forms a five-storey high port cochere linking right through to the lane. From the fifth through ninth floor there is a bridging wing between old and new buildings, locale of the shared health club and a popular courtyard bar. Portions of the pool’s bottom are glazed, and below the glass are brightly-coloured sculptural openings; with light streaming down form above, these are like huge primary-coloured tulips, brightening up a zone that never sees direct sunlight.
Viewed from Howe Street, it is evident that almost half of the tower rises directly above this column-less port cochere zone. Clever engineering transfers the loads from that side of the residential tower floors to the central concrete core. Inside, the relatively small suites required a particular finesse of detail, so Mitchell Freedland was engaged to craft the interiors. He is also responsible for the residential lobby and concierge station, a small but handsome room dominated by a chandelier of his design incorporating 24,000 Swarovski crystals, fracturing light from LED sources set within their clusters, adding sparkle to downtown living.
At 517 feet high, it is the fourth tallest existing tower in Vancouver but will shift a spot once One Burrard Place reaches its final height in 2019. The 47 floors are numbered 1-12 and 14-48 to avoid the unlucky number 13. The 9 levels of commercial space are on floors 2, 3, and 5-11. The pool and fitness centre are on the 4th floor while level 12 has other common areas including meeting and billiards rooms. The 156 residences start on floor 14, just above the crown of the hotel, and continue to the penthouse. The tower lobby is shared with commercial tenants, however, the concierge solely serves the residential residents.
Residences range from 1 to 4 bedrooms, starting around 650 sqft and expanding until reaching the 6833 sqft penthouse, which is the entire 48th floor. The floorplans tend to be fairly square although, as hinted at by the façade, there are some angled walls. However, given the softness of the angles coupled with the spaciousness of the residences, the angled walls have not proven an issue for interior flow or furniture placement.
The developer disclosure notes that the composition of the 156 residential suites was projected to be:
- 38 one bedroom homes
- 99 two bedroom homes
- 6 three bedroom homes
- 13 four bedroom homes
Most residences have outdoor space and all have at least 1 parking stall. The homes may also have a storage locker, bike locker, and/or 1 of the 12 wine lockers. There are general bike storage rooms for residences that lack a bike locker.
DOCUMENT: Hotel Georgia – Developer’s Features Summary
Highlights from the developer’s brochure:
Interiors
- Light or dark colour palletes
- Engineered hardwood flooring in either natural oak or walnut through living areas, kitchens and hallways
- 100% wool carpet through most bedrooms (original purchasers could have the hardwood extended to include the bedrooms)
- Oversized Mahogany veneer entry door and solid core interior doors
Gourmet Kitchens
- Custom cabinetry with stained oak veneer, coordinated upper lacquered cabinet doors, and solid core wood drawer boxes
- Polished white engineered quartz slab countertops and full height backsplash
- Island bar in most homes, with polished white engineered quartz
- Miele Superior quality stainless steel appliance package: 4-6 burner gas cooktop, convection oven and microwave oven, built-in coffee maker with cup warming drawer, multi-cycle dishwasher
- Sub-Zero refrigerator
- Liebherr under-counter dual temperature wine fridge in most homes
Master Bathroom
- Large-format Thassos white marble flooring and contrasting polished marble or limestone border
- In-floor heating
- Imported Calacatta or Carrara marble slab vanity countertop
- Wall-mounted body sprays and Kohler rain showerhead in frosted glass walkin shower (except suite type C)
- Marble wall tile in shower and water closet
- Deep cast iron soaker bathtub with Thassos white marble tub deck and surround
Second Bathroom
- Imported porcelain floor tile
- In-floor heating
- Imported travertine slab vanity countertop
- Frameless glass walk-in shower enclosure in most homes
Powder Room
- Oversized imported travertine floor tile
- Imported marble slab vanity countertop
VIDEO: Westcoast Homes review of the development and residences with Bruce Langereis, President of Delta Group.
VIDEO: I Plan tour (residences 2005-3005)
VIDEO: H Plan tour (residences 2004-3804)
VIDEO: F Plan tour (residences 2002-4402)
VIDEO: J Plan tour (residences 2001-4401)
Parking – the residences, commercial tenants, and hotel all share the parking facility. The 242 parking spots for the residents are found on levels 4 through 8.
Operation of the Strata Corporation – the Strata Corporation, commercial lots, and hotel are operated individually and work collectively in the maintenance and repair of common items such as the lobby and parkade. The maintenance agreements between the ownership types will likely only be important to you if you decide to join the Strata Council.
Hotel restoration – When first opened in 1927, the 14 level hotel had 320 rooms. The modernization and transformation of the hotel into 156 rooms and suites was an extensive undertaking and, while renovations often have unwelcome surprises, this project encountered one of a grand scale.
When work was underway, it was discovered that steel reinforcing was absent from some concrete so additional reinforcing was required to satisfy building codes. Thankfully, the developer had the stamina and deep pockets necessary to complete the restoration of this important Vancouver landmark.
VIDEO: Promotional video for Rosewood Hotel Georgia.
VIDEO: Historical review of the Hotel Georgia with Steve Halliday, Managing Director of Rosewood Hotel Georgia.
As with Five Star service, there is exceptional food and drink on offer within the hotel. Fine dining is available at the acclaimed Hawksworth Restaurant and more relaxed fare at Reflections Garden Terrace, particularly enjoyable during summer months. The 1927 Lobby Lounge is a good place for intimate drinks. For a more lively evening, you can head to speakeasy-themed Prohibition in the hotel basement. Bel Cafe, fronting Georgia Street, will keep you energized during the day with its selection of coffees and snacks.
You don’t have to travel far for shopping as you will live across the street from Pacific Centre Mall, the leading mall in Vancouver. It will answer most of your shopping needs with its 100s of shops plus Nordstrom and Holt Renfrew. You can also stroll shops along Robson Street and, for upscale brands, along Alberni Street. Cultural events are across the street at the Vancouver Art Gallery.
You can walk to the following in under 5 minutes:
- Pacific Centre
- Holt Renfrew
- Nordstrom
- Meinhardt Fine Foods
- Gucci
- Vancouver Art Gallery
- Hotel Vancouver
- Shoppers Drug Mart
- UBC Robson Square
- Cactus Club
You can walk to the following in 5-10 minutes:
- Urban Fare
- The Orpheum
- Vancouver Public Library – Main Branch
- Equinox Gym
- Robert Lee YMCA
- Joe Fortes Seafood House
- Black + Blue Restaurant
- Thierry Deserts
- Le Crocodile Restaurant
- Global Restaurant
