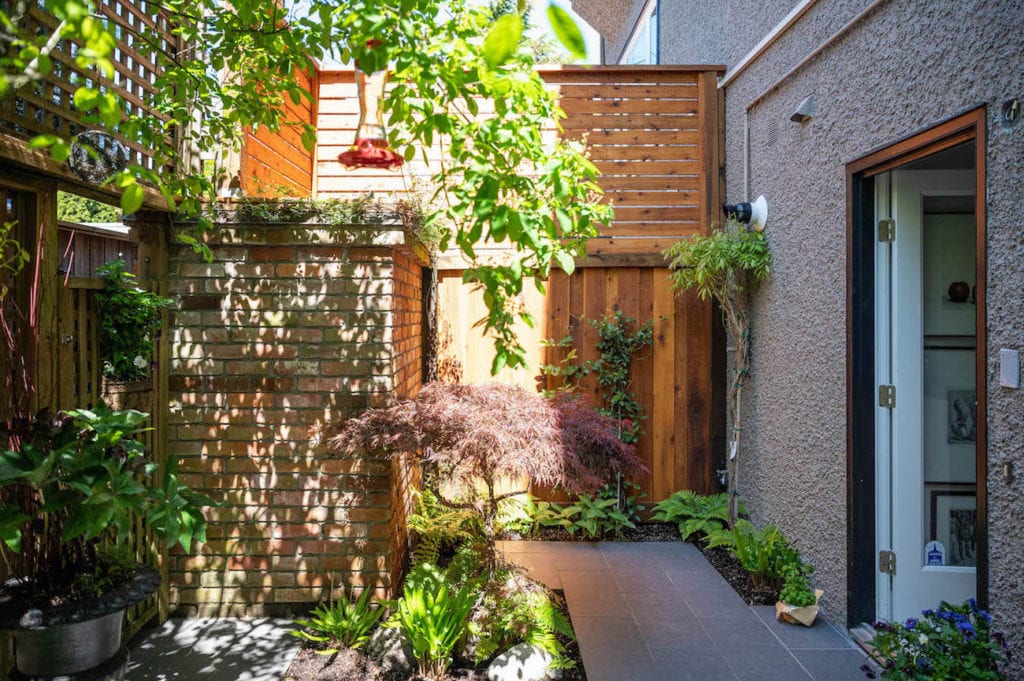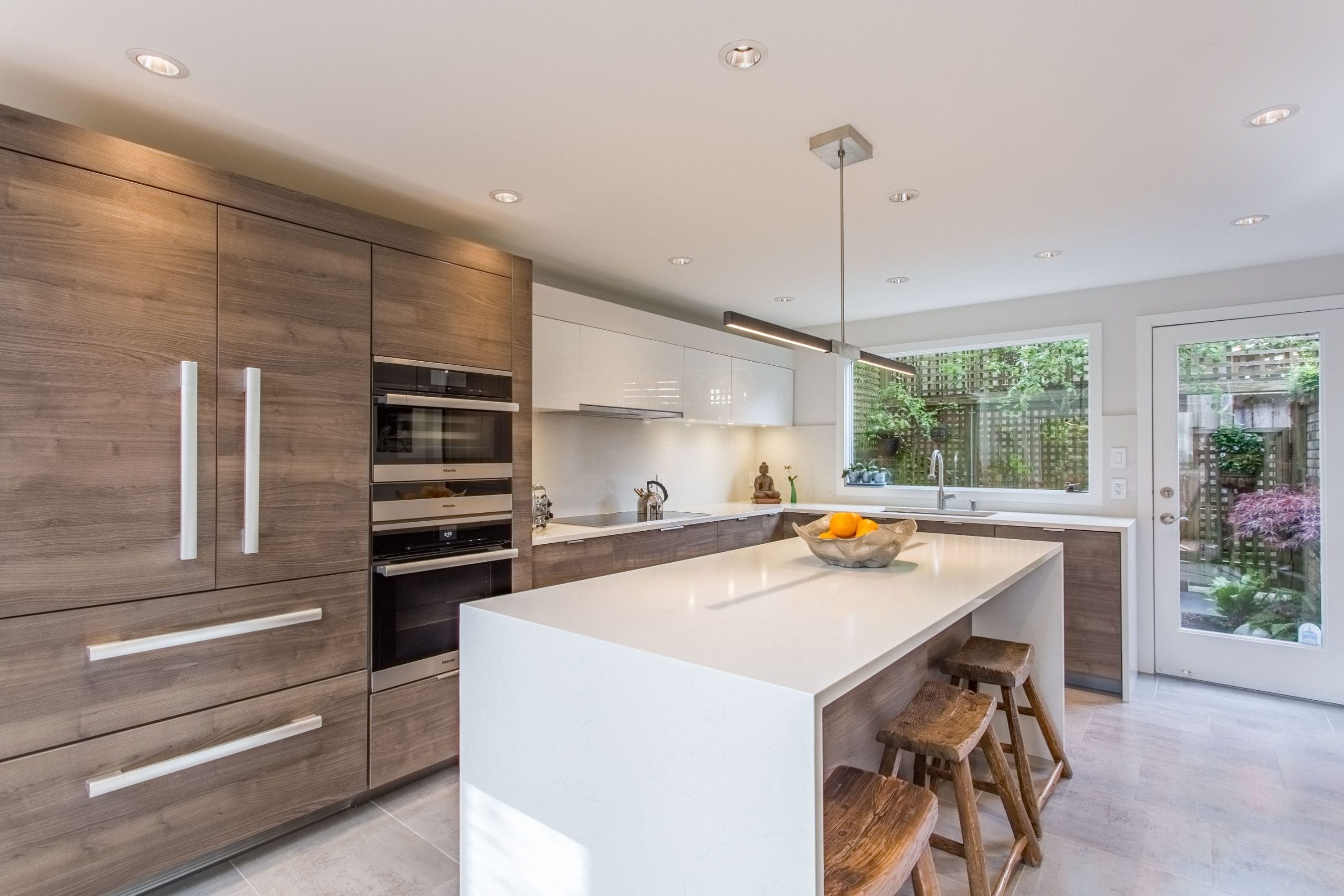Save to Wish List

Combining the convenience of apartment living with the space, light, and small gardens of bungalows, this townhouse is one of the most desirable urban housing options usually found in British and Eastern Seaboard cities. Within the city of Vancouver, however, townhomes are rare, and west of Arbutus Street in Point Grey, almost non-existent. One of a range of six townhomes lining a quiet street, the location and ambience of this rare residence are unsurpassed-Kitsilano pool and beach are just blocks away, as are three yacht clubs, and the shopping and dining options of West Fourth Avenue. Just down the hill towards the harbour is the now traffic-dampened Point Grey Road, one of the city’s true ‘power rows,’ and home to prominent artist Jeff Wall, Lululemon founder Chip Wilson, and developer and philanthropist Peter Wall.
Very little of Vancouver’s residential architecture can be described as timeless. While 1557 Larch was built in 1982, many would guess from its brown stuccoed exterior walls punctuated with round-topped windows that it was constructed in 1882. Entry is through a privacy-ensuring sunken front door porch, framed above with a glass canopy-keeping your keys dry and easy to see!
The recently remodeled interior architecture is clever in its layouts and spaces, apparent as soon as you walk in. Light streams down into this kitchen and dining level because the floor plate of the living room above is set back from a street-side wall that hosts seven generous windows, forming a double-storey atrium-foyer. Because of this design feature-unusual in a townhome-light spills into both levels and deep into all the key public rooms. With many openable windows on the west as well as east sides of the townhome, this same openness ensures natural ventilation for all seasons, with fresh and healthy air off Georgia Strait there when you want it.

Rare Point Grey townhome-filled with light and ocean breezes

Interior finishes and fit-out amplify this generous sense of space and light, ingenious design making this townhome feel much larger than its 1719 square feet. The kitchen island counter is not a thin high plane surrounded by seldom-used stools-so typical of new Vancouver condos-but rather a broad white full table with waterfall edging, built at the right height for normal chairs, with room for legs underneath.
The kitchen-dining room is warmed on one side by the wood veneer sheen of its Miele appliances, with a textured warm concrete wash feature wall on the other side. The same light-catching surface treatment surrounds the living room fireplace a floor up. The utterly private rear garden off the kitchen (perfect for breakfast!) is framed by slatted wooden walls sheltering a home to mature planting, which warm and temper the light passing inside through a glass door. This generous rear deck with sun exposure from midmorning to sunset is a happily wind-protected space, ensuring year-round use and stunning sunsets over your view to English Bay.
Some of the most thoughtful design features are on the two levels above the living room. The master bedroom has a wide window seat, a perch to enjoy the view out over Kitsilano’s rooftops. The ensuite bathroom here has a dedicated shower and counter backsplash lined with soft-white sand colour Italian tiles. The other bedroom boasts French doors behind a juliette balcony looking out onto the sloping sidewalks of Larch Street.
The most marvelous realm found anywhere in this three-storey townhome may well be the aerie-like den and garden at its top. This is the perfect skylit room to curl up with a book, or to write one (as one previous resident did!) From the surprisingly large upper deck here, there is a clear view out to the North Shore mountains and the panorama of waiting ships in Burrard Inlet. Creative floorplans make for the regular use of its three very different gardens and decks-two leafy green retreats and one looking out to sea.
Overall, 1557 Larch has a generosity of livability due to natural light filling its large-sized and well-finished rooms. This is a very special urban dwelling, making the best of one of the most splendid and active enclaves on Vancouver’s Westside.
Home
Outdoor spaces
Kitchen
Ensuite
Powder room
For more information, or to book a showing of this property simply fill out the form below. If you’d prefer to contact Jason Hutchison about this listing directly, just click here.
The data relating to real estate on this website comes in part from the MLS® Reciprocity program of either the Real Estate Board of Greater Vancouver (REBGV), the Fraser Valley Real Estate Board (FVREB) or the Chilliwack and District Real Estate Board (CADREB). Real estate listings held by participating real estate firms are marked with the MLS® logo and detailed information about the listing includes the name of the listing agent. This representation is based in whole or part on data generated by either the REBGV, the FVREB or the CADREB which assumes no responsibility for its accuracy. The materials contained on this page may not be reproduced without the express written consent of either the REBGV, the FVREB or the CADREB. Copyright 2026 by the Real Estate Board of Greater Vancouver, Fraser Valley Real Estate Board, Chilliwack and District Real Estate Board, and BC Northern Real Estate Board. All Rights Reserved.
|
||||||||||||||||||||||||||||||||||||||||||||||||||||||||||||||||||||||||
|
||||||||||||||||||||||||||||||||||||||||||||||||||||||||||||||||||||||||
|
||||||||||||||||||||||||||||||||||||||||||||||||||||||||||||||||||||||||
|
||||||||||||||||||||||||||||||||||||||||||||||||||||||||||||||||||||||||