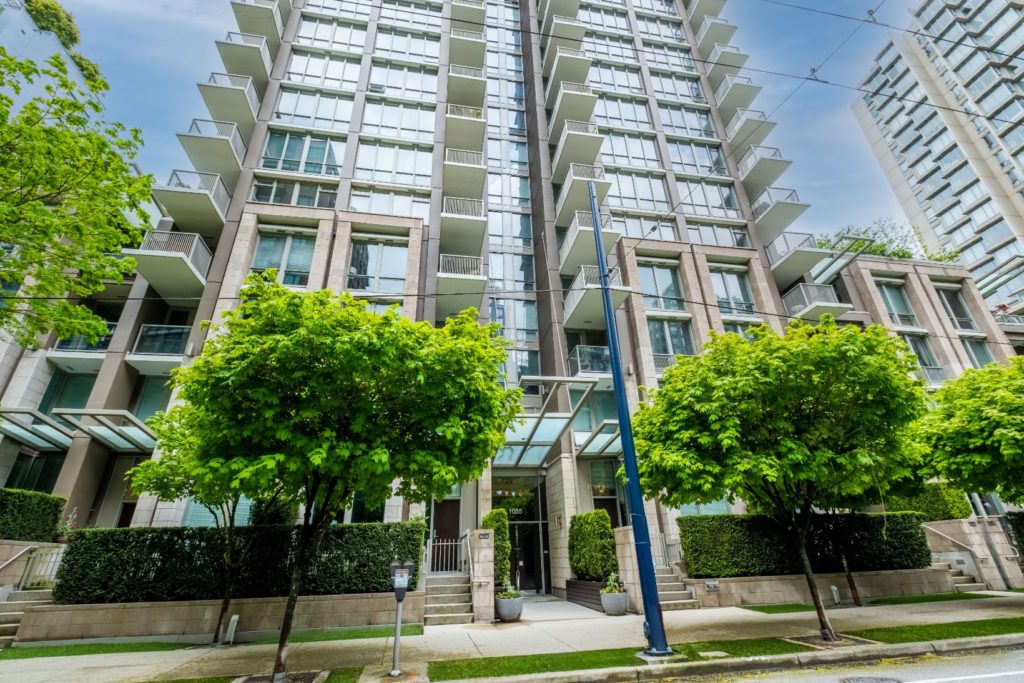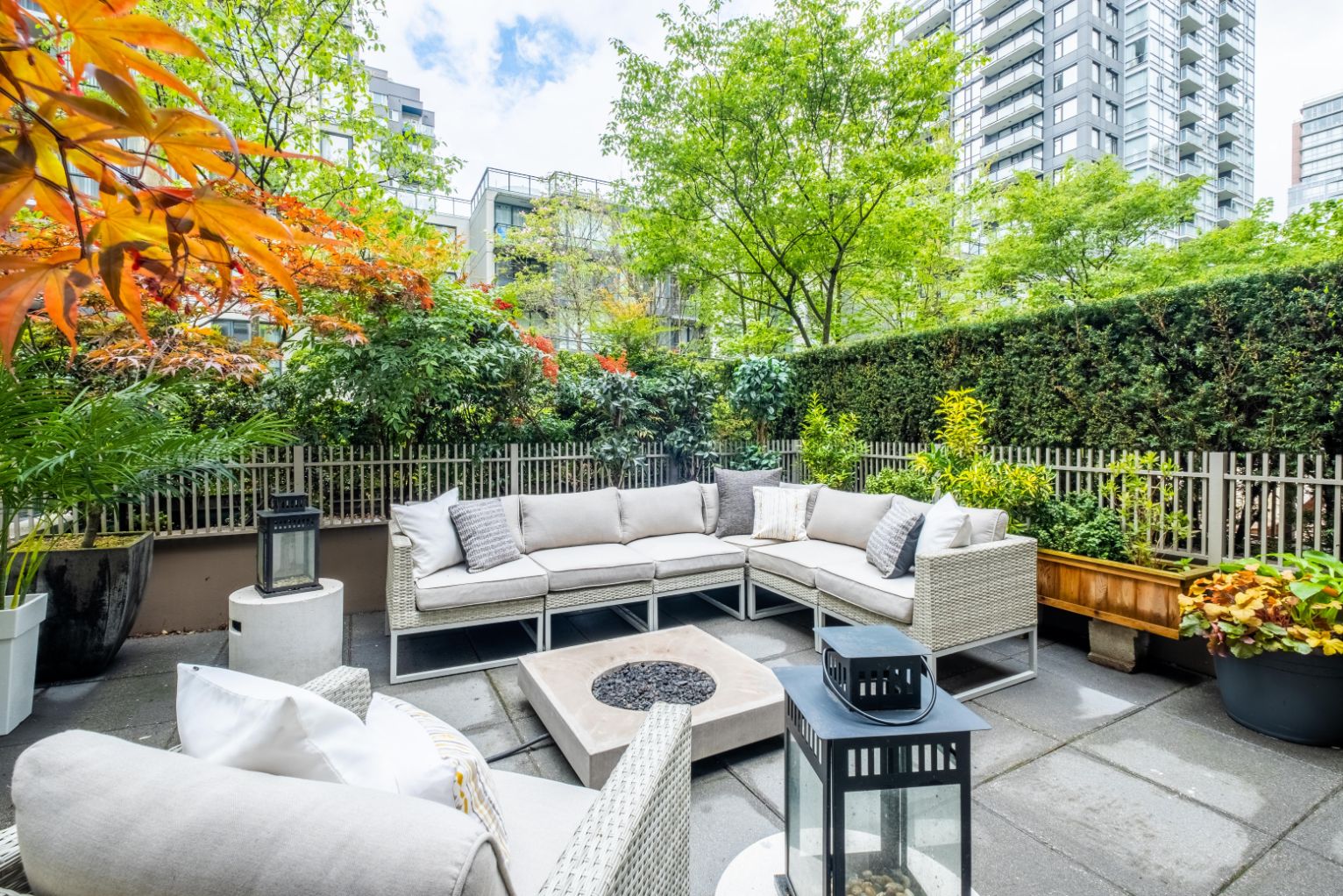Save to Wish List

Welcome to the Donovan, an award-winning development by the reputable Cressey in the heart of Yaletown. This 1 bedroom plus den home boasts a peaceful 315 sqft private patio with a Solus fire pit, perfect for relaxing, entertaining and gardening. This well-appointed home features air-conditioning, Miele appliances, gas cooktop, granite counters, and custom millwork and shelving. The proactive strata keeps the building in excellent condition. Enjoy the professional quality gym, steam room, and sauna, or entertain in the large party room. Live perfectly located in a quiet location in Yaletown close to all the restaurants, cafes, parks, shops, transit and a bike lane. The home includes 1 parking and 1 locker.
Rentals: furnished rentals allowed for at least 1 month; unfurnished rentals allowed for at least 6 months
Pets: 2 dogs or 2 cats or 1 dog and 1 cat allowed
Patio services: electricity, water and gas
This lovely home is vacant and easy to show, call Jason for your private showing 604.314.7138 or click below.

The Donovan was developed by Cressey, known for quality buildings. The development was awarded the 2009 Gold Georgie Award for Best Multi-Family Development Highrise.

Your own private oasis in the heart of Yaletown, perfect for relaxing, barbecuing, entertaining and gardening. The 315sqft expansive patio is complete with gas, electricity and water outlets.
Residence
Building
Neighbourhood
For more information, or to book a showing of this property simply fill out the form below. If you’d prefer to contact Jason Hutchison about this listing directly, just click here.
The data relating to real estate on this website comes in part from the MLS® Reciprocity program of either the Real Estate Board of Greater Vancouver (REBGV), the Fraser Valley Real Estate Board (FVREB) or the Chilliwack and District Real Estate Board (CADREB). Real estate listings held by participating real estate firms are marked with the MLS® logo and detailed information about the listing includes the name of the listing agent. This representation is based in whole or part on data generated by either the REBGV, the FVREB or the CADREB which assumes no responsibility for its accuracy. The materials contained on this page may not be reproduced without the express written consent of either the REBGV, the FVREB or the CADREB. Copyright 2025 by the Real Estate Board of Greater Vancouver, Fraser Valley Real Estate Board, Chilliwack and District Real Estate Board, and BC Northern Real Estate Board. All Rights Reserved.
|
||||||||||||||||||||||||||||||||||||||||||||||||||||||||||||||||||||||||
|
||||||||||||||||||||||||||||||||||||||||||||||||||||||||||||||||||||||||
|
||||||||||||||||||||||||||||||||||||||||||||||||||||||||||||||||||||||||
|
||||||||||||||||||||||||||||||||||||||||||||||||||||||||||||||||||||||||