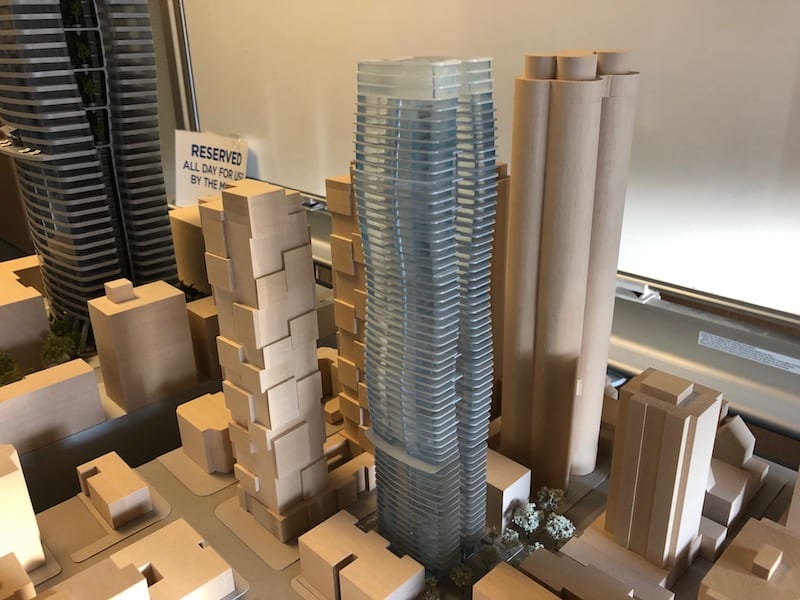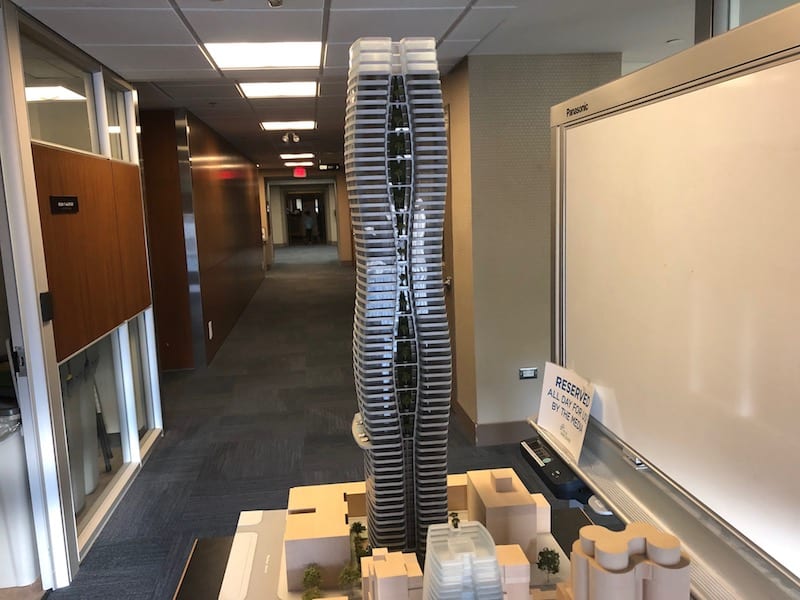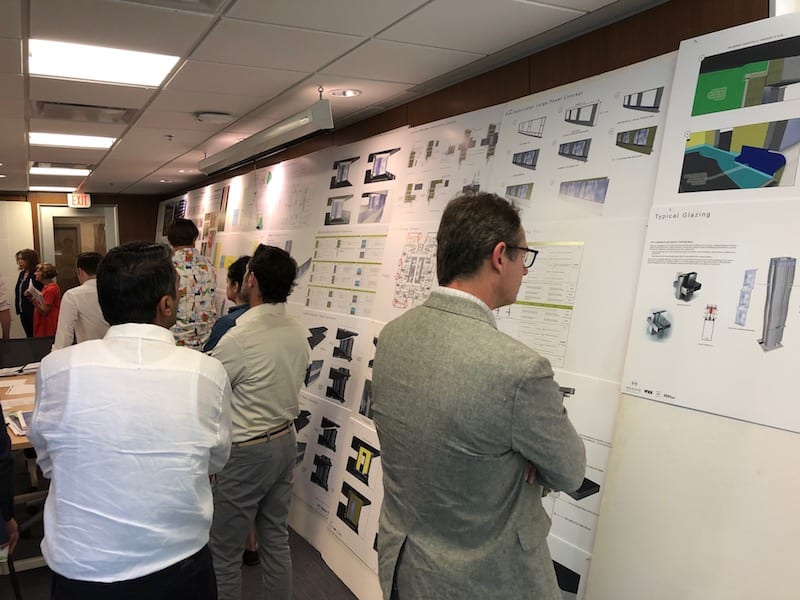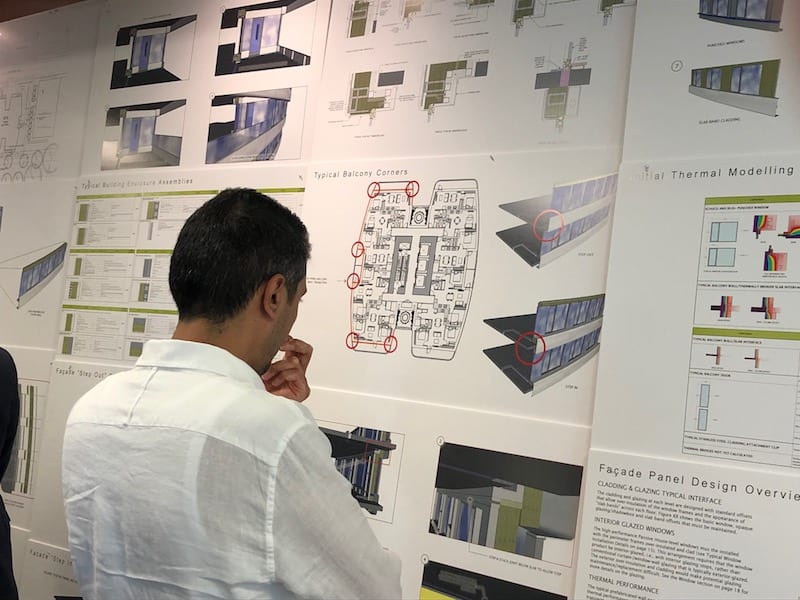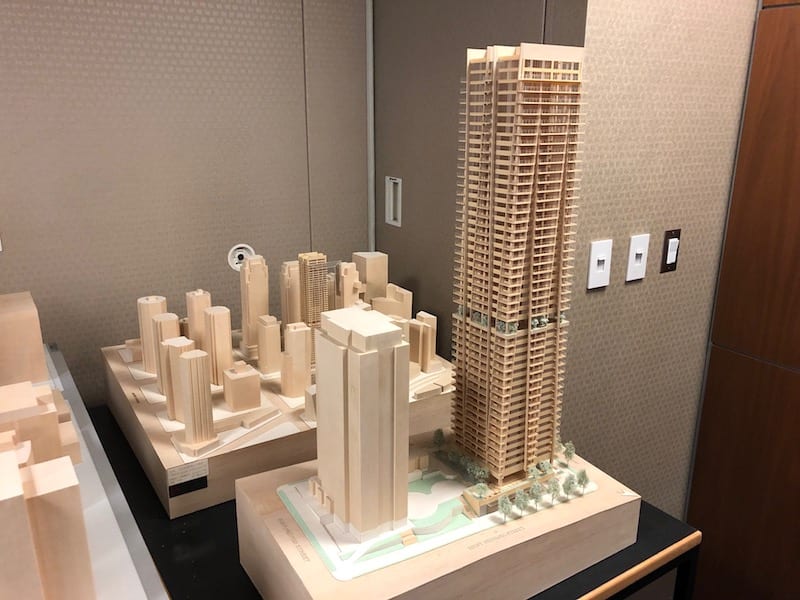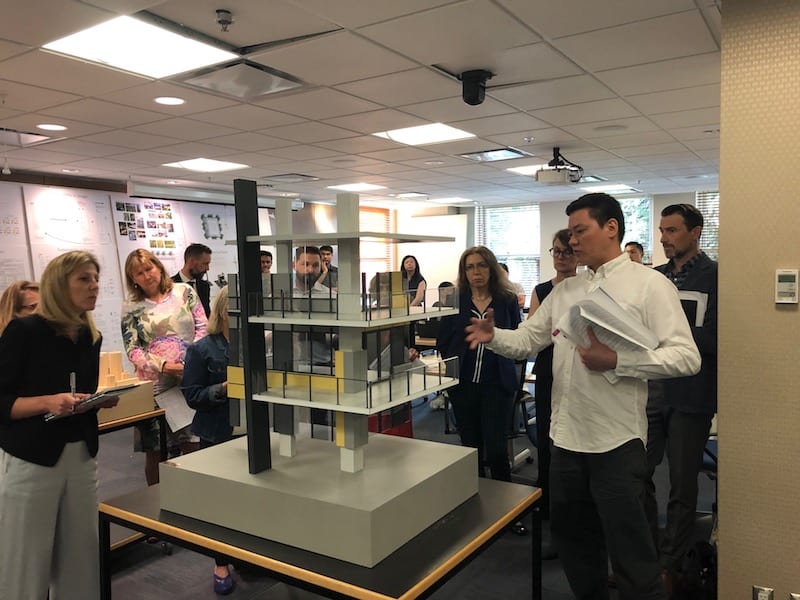Urban Design Panel building reviews
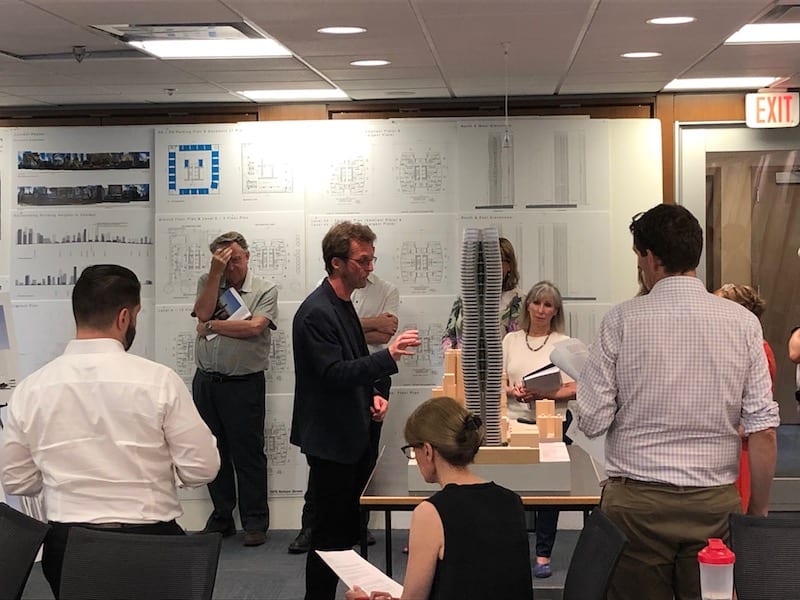
One of the ways I differentiate myself from the 14,000 other realtors is attending the Urban Design Panel at City Hall. The panel of architects, engineers, landscape architects, critique new buildings and suggest areas of improvement to the designers. It’s a phenomenal way to learn about new buildings and exciting as you learn the site constraints from city staff, the design from the actual design team, and the expert panel critique. This helps me convey a deep understanding of Vancouver buildings to my clients.
The meeting on June 12 was special as it’s rare for 3 new tower developments (4 new towers) to be discussed at one meeting. It was a marathon, I had to leave after 5 hours when they were midway through the final development.
1059 – 1075 Nelson Street
City description of proposal: To develop a 60-storey Passive House residential building consisting of 485 units (113 social housing, 49 market rental and 323 market condo); all over eight levels of underground parking with 299 vehicle stalls and 1,026 spaces. The proposed floor area is 40,096 sq. m (431,594 sq. ft.), the building height is 169.3 m (555.5 ft.) and the floor space ratio (FSR) is 24.94. This application is being considered under the West End Community Plan, the Rezoning Policy for the West End, and the General Policy for Higher Buildings.
Architect: IBI Group
Due to its design and high environmental standard, I’m excited for this tower. As a passive house design, it’ll achieve incredible energy efficiency which plays on my past career in environmental consulting. A few of the things I learned at the meeting… at its current height, it’d be the tallest passive house design in the world. The panel suggested they reduce the height somewhat to better contrast with The Butterfly being constructed on the same block and not shade the school in Nelson Park. They may also ‘give the building a diet’ to reduce its bulkiness so it better relates to adjacent buildings. While the gorgeous undulations in the building form were praised, the other façades may be further developed to better convey the tree aspect of the design. This was the only design where the floorplans were noted and given praise.
The cover image for this blog post shows the architect discussing this design.
The site is beside The Butterfly (4 cylinders on the right) which is currently under construction and Barclay Gardens (2 towers behind). As an aside, a reason the two Barclay Gardens towers are lower is to not shade Robson Street.
The panel suggested this and the opposite façades be further refined to better convey the concept of trees and questioned whether the live trees within the design were advisable given maintenance cost and growing conditions. Some members also suggested eliminating the jut associated with the amenity floor (seen on the left on the lower third of the building) to make the building form more pure.
Each building had an extensive series of panels explaining each detail of the proposed design. The below image shows one of the two walls covered in posters.
1450 W Georgia Street
City description of proposal: To develop a 49-storey mixed-use building consisting of a commercial unit at grade, 162 market rental units and 193 strata units; all over nine levels of underground parking with 300 vehicle stalls and 707 bicycle spaces. The proposed floor area is 26,605 sq. m (286,379 sq. ft.), the building height is 151.6 m (497.3 ft.) and the floor space ratio (FSR) is 14.14. This application is being considered under the West End Community Plan, the Rezoning Policy for the West End, and the General Policy for Higher Buildings.
Architect: Yamamoto Architecture
A delicate design that will replace the Georgian Towers rental apartments. Although not a requirement for this site, the proponents intend on replacing each of the rental homes and adding strata units. The break midway up the tower is at the height of the building to be replaced.
The architect explaining the design and aesthetic. The building will predominantly use locally sourced materials and employ a unique thermal break to improve its sustainability. The panel (and I agree) that the colour scheme should be toned down to better complement the finesse in the building form.
This area will dramatically change in the near term. In toning down the colours of the façade, it was suggested this tower embrace its delicateness and act as a ‘background’ building to provide visual relief from the more architecturally diverse towers destined for nearby, including 1550 Alberni.
This design also draws upon a tree as inspiration. I found it interesting how the design panel repeatedly referenced the design basis in their comments for all the buildings.
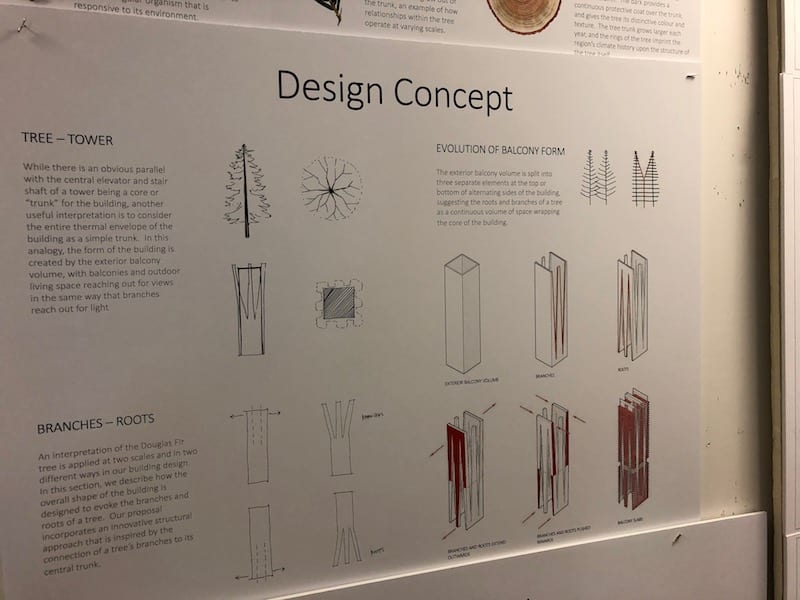
The 3 Wesgroup and architect representatives on the right are collaborating with panel members. Panel votes on approving the building designs and suggestions for refinements were not unanimous.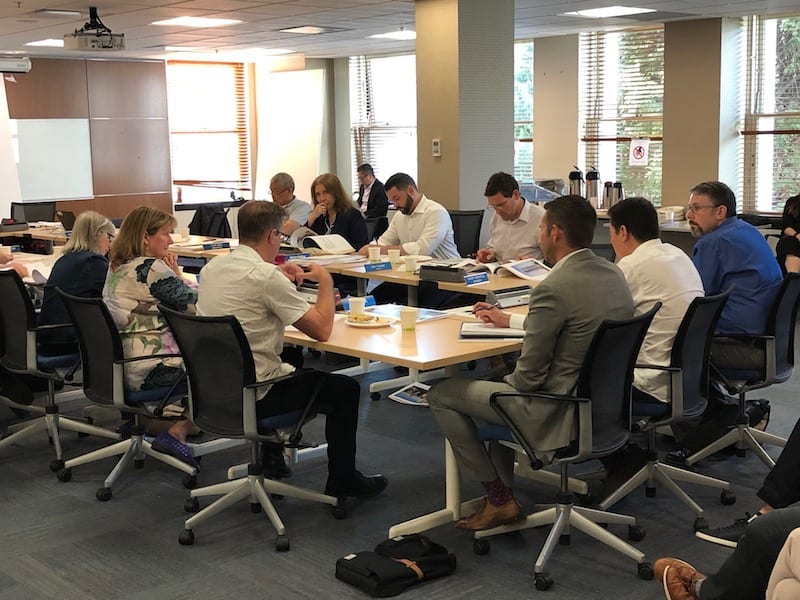
1608-1616 W Georgia Street & 1667 Alberni Street
City description of proposal: To develop the site with two 38-storey residential buildings consisting of a 4-storey podium and a total of 455 strata units; all over six levels of underground parking with 203 vehicle stalls and 911 Class A bicycle spaces. The proposed floor area is 40,288 sq. m (433,657 sq. ft.), the building height is 117.3 m (385 ft.) and the floor space ratio (FSR) is 9.60. This application is being considered under the West End Community Plan and the Rezoning Policy for the West End.
Architect: IBI Group
These buildings are destined for the block where the White Spot is currently located. The sculpted building crowns are purposeful to not shade a nearby park.
Feel free to reach out if you have questions about these designs or the panel. You can find more information and upcoming meeting agendas here.
Best,

Jason Hutchison
604.314.7138 [email protected]
