Urban Design Panel: New social housing building at 1190 Burrard Street at Davie Street
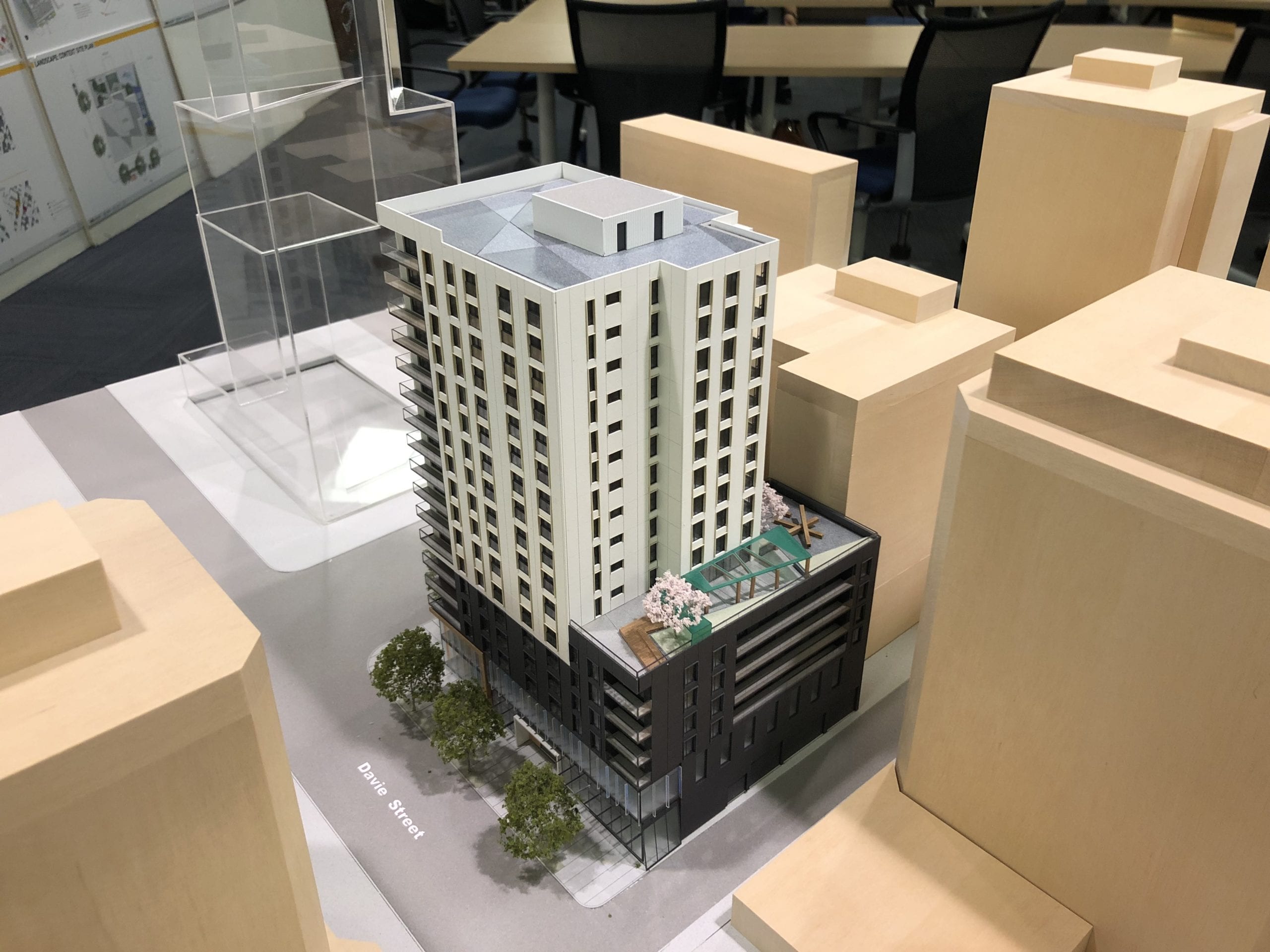
I enjoyed my first Urban Design Panel (Panel) meeting of the year on January 22, 2020, where they reviewed the new development destined for 1190 Burrard Street (where the money grab shop and small parking lot are located across Burrard Street from the community garden). While it won’t include condos, it’s interesting due to its prominent location at Burrard and Davie and being much needed social housing. I also have a personal connection as I was on the Board of McLaren Housing, the housing provider that’ll manage the suites.
Picture: The new building will replace that with the yellow awning and the parking lot behind it.
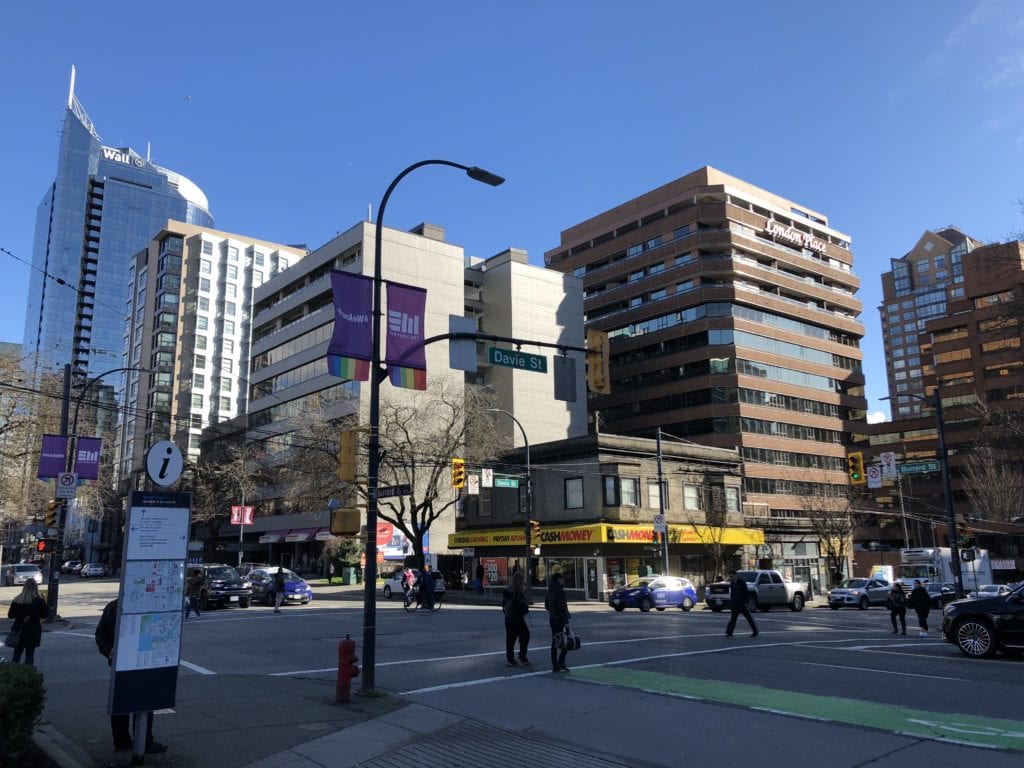
The location of the new 1190 Burrard Building.An added bonus is that Panelists often comment on neighbouring future projects and this meeting was no exception with mention of the 47 storey mixed-use building slated for the community garden across Burrard Street. It’s current design includes market condos and a hotel.
Project statistics for 1190 Burrard Street as per City of Vancouver (subject to change):
- 17-storey mixed-use Passive House building
- 139 social housing units
- a social service center on the second level (this will be Qmunity)
- commercial uses at grade
- three levels of underground parking (34 parking stalls and 276 bike stalls)
- maximum building height is 52.34 metres (171.73 feet)
- total floor area is 11,459 square metres (123,341 square feet)
- floor space ratio (FSR) is 9.14
In a nutshell, the Panel vets proposed developments ahead of their submission for City Council approval. A deeper overview of their role and meetings can be found in this previous post.
The Urban Design Panel holistically supported the proposal for 1190 Burrard and made some suggestions to improve its design.
The architects on the Panel were Walter Francl (Francl Architecture), Alan Davies (Acton Ostry Architects), and Michael Henderson (HCMA Architecture + Design). Here’s a sampling of the comments and suggestions they and the other professionals on the Panel made during the meeting:
- supported the project being fast-tracked by the City of Vancouver as it contains much-needed social housing
- suggested the street level entries be enlivened and better distinguished
- some thought the public realm should be better elaborated through additional planting or seating
- suggested rethinking the transition between the podium and tower
- noted the building amenities were well designed
- suggested the window treatments be reviewed to improve the façade
- supported the minor incursions into a view cone
- supported the wood-frame building designed to Passive House environmental standards
As the project is being fast-tracked, they weren’t certain it would return to the Panel for comments on the revised design. Instead, it will likely be left to City staff and the proponents to make any changes prior to arriving at Council. The expedited approval process and the building materials, notably the hybrid wood structure, mean this building will open its doors relatively quickly.
Picture: Proponents outlining the proposed development to Panelists.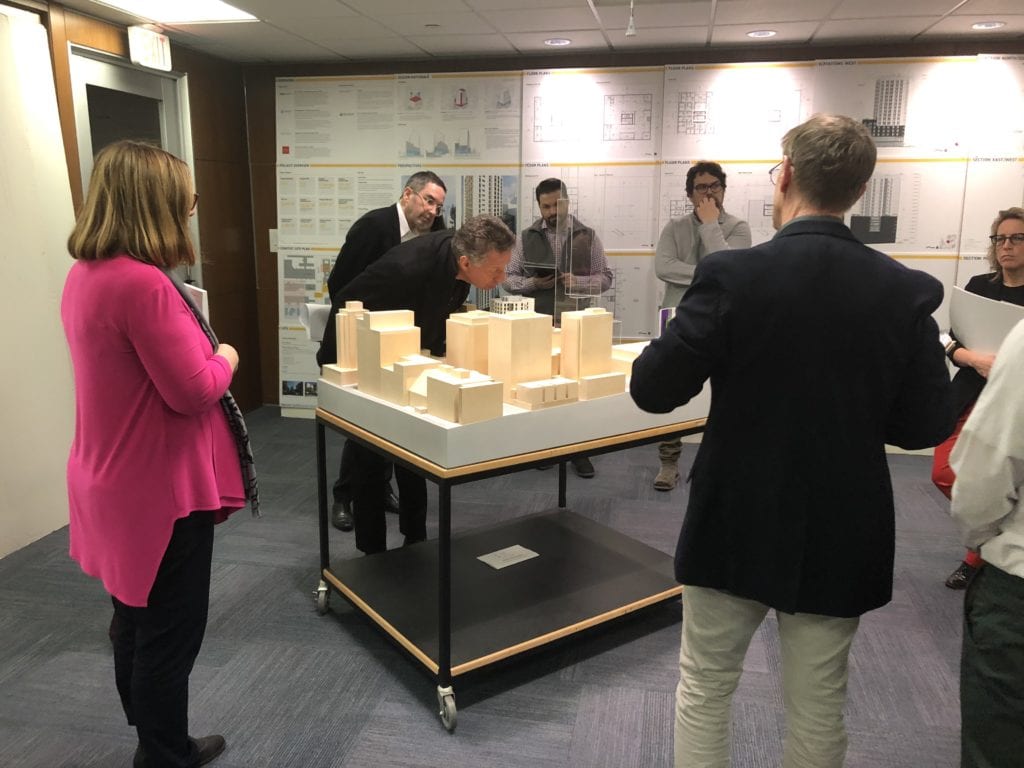
Picture: Development context facing Burrard Street (the post title image is the Davie Street facing).
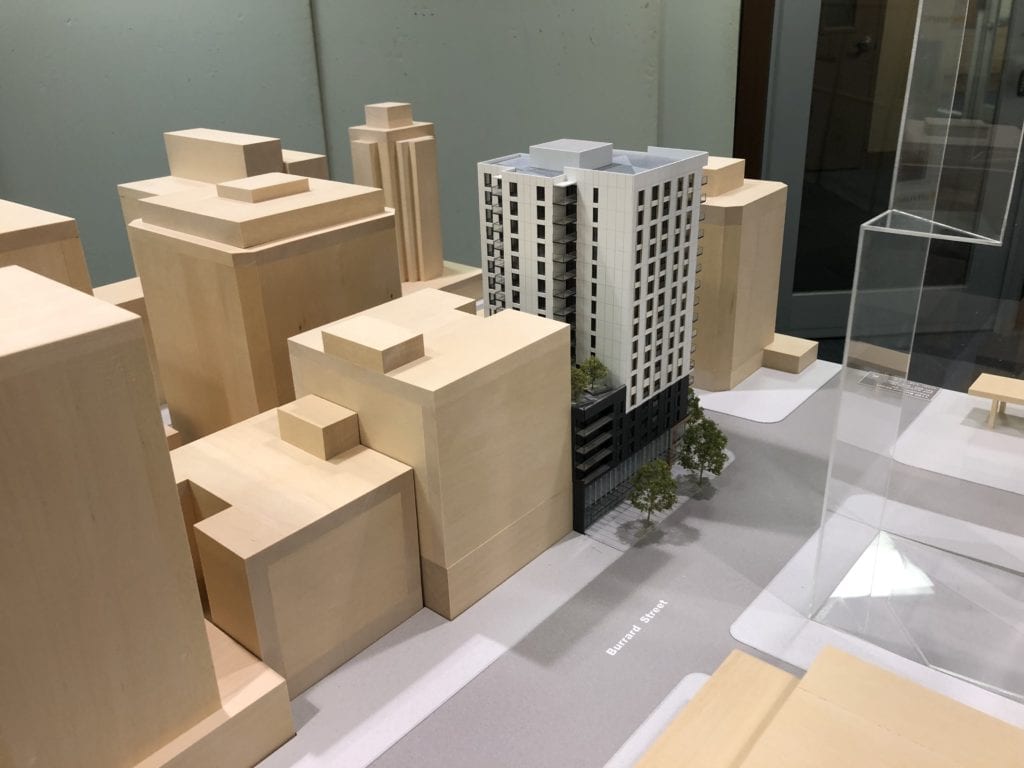
Picture: Proposed 47 storey building across Burrard Street (where the community garden is currently) outlined by plexiglass. It’s going to be huge!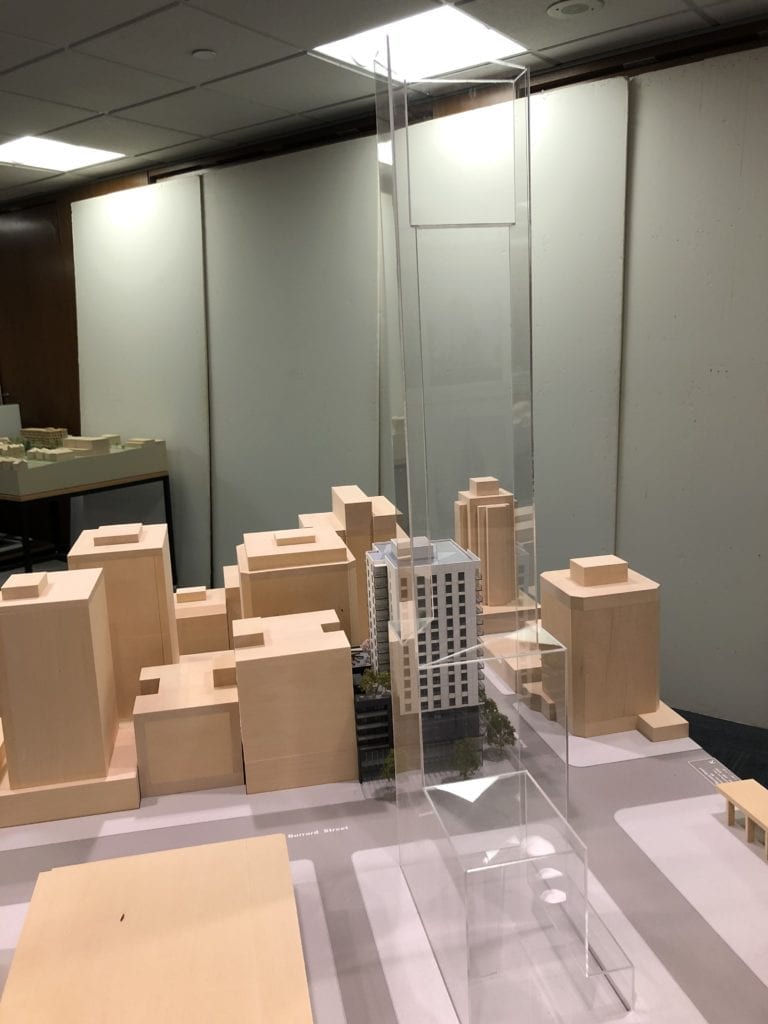
Picture: City Staff, Proponents, and Panelists reviewing the proposal.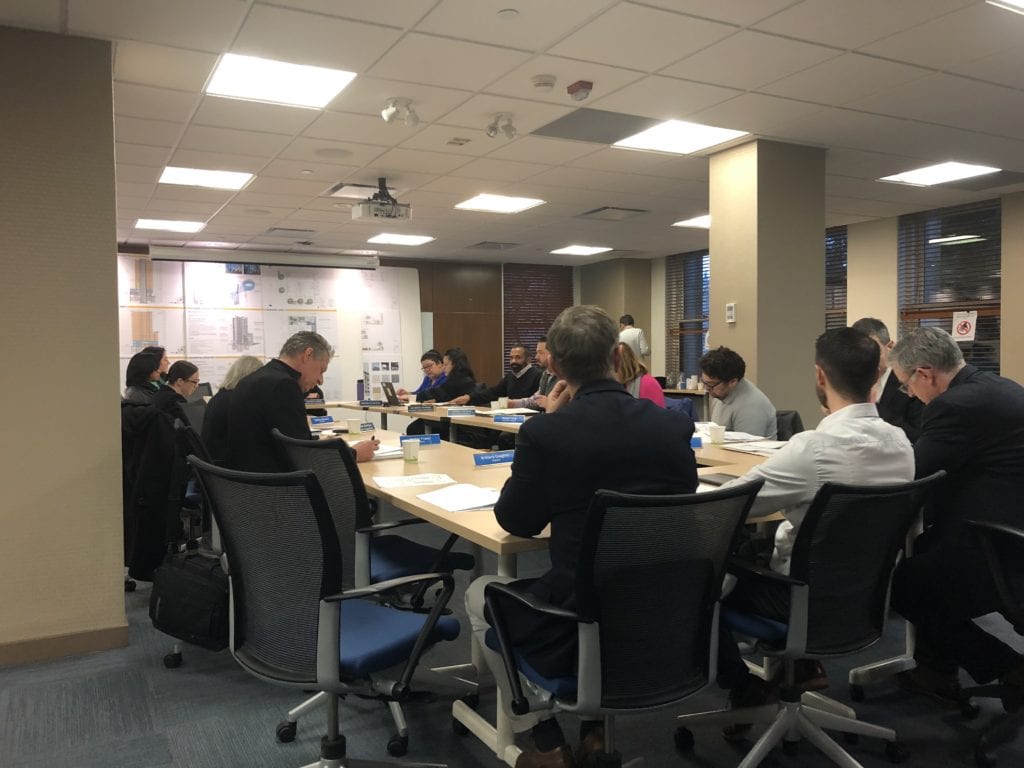
Picture: Overview of the design rationale.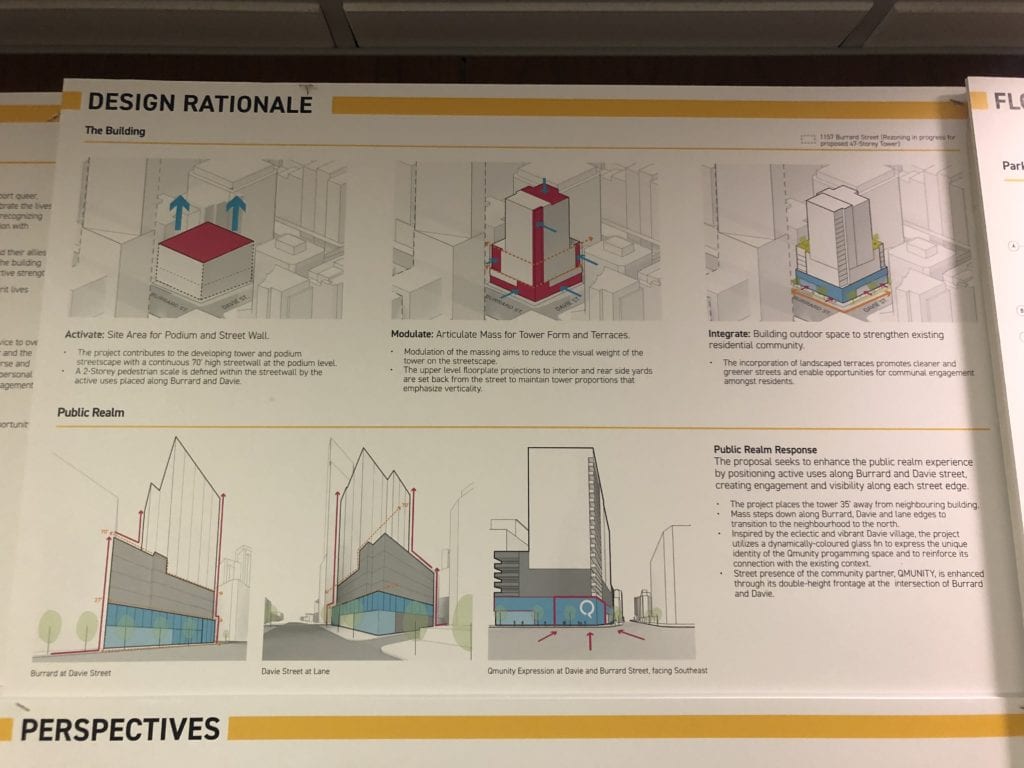
Picture: Any incursion into the series of view cones maintained across downtown Vancouver is closely examined.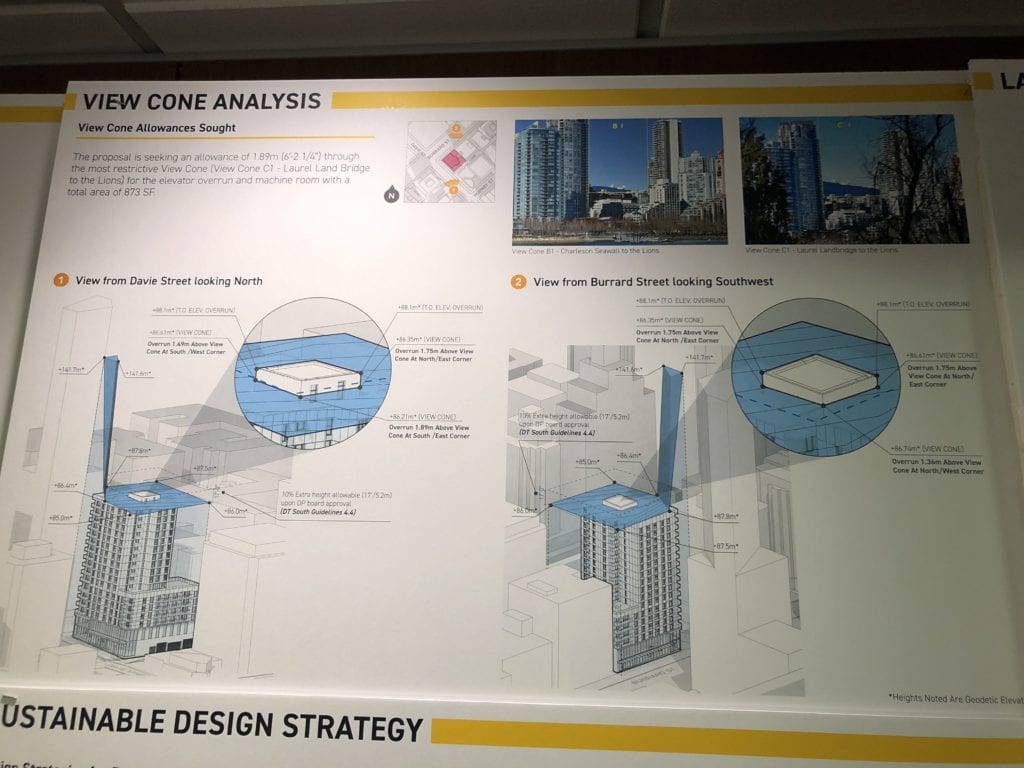
Picture: Passive House is considered the highest energy based standard. Another tower proposed for Nelson Street would be the tallest such design in the world.
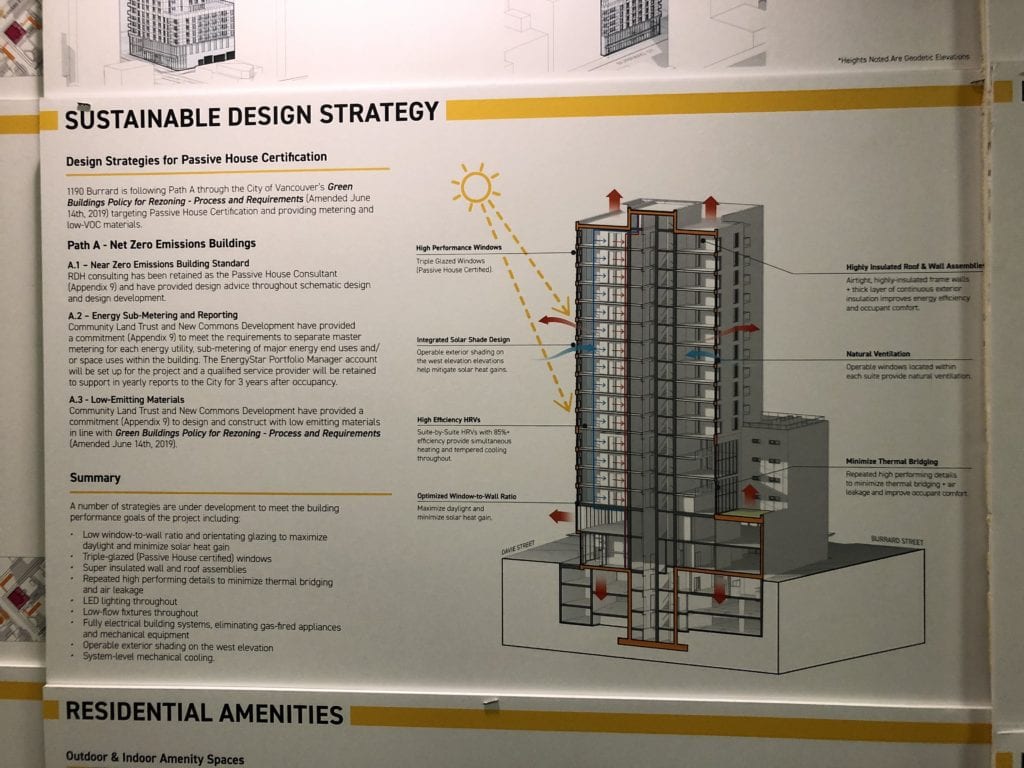
Picture: Shows the impact of the new development on the condos atop the adjacent medical building.
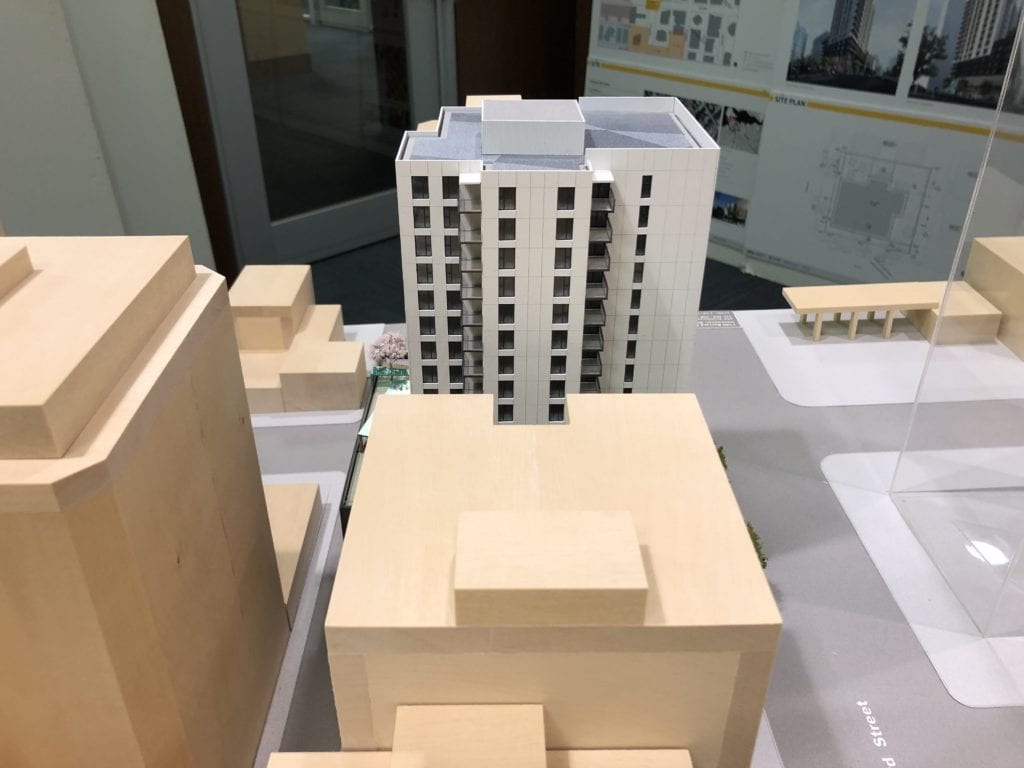
I hope you found this new building interesting. As always, I welcome your questions or comments via email or phone/text.
Best,

Jason Hutchison
604.314.7138 [email protected]