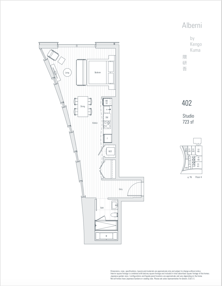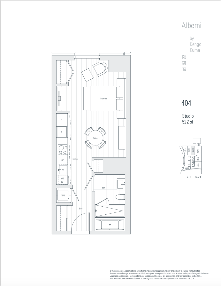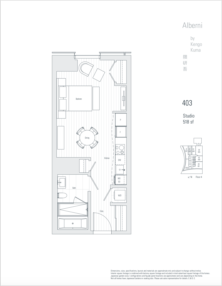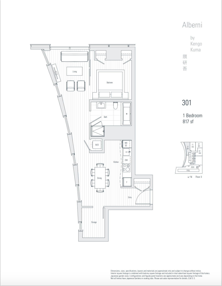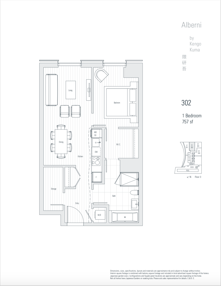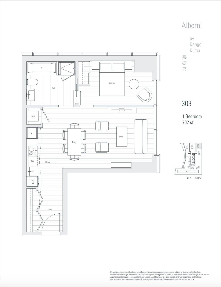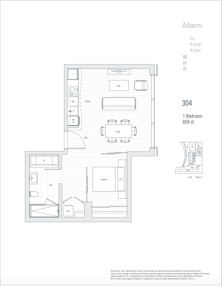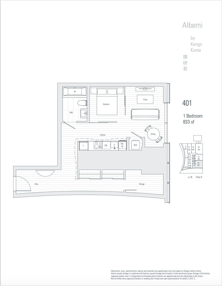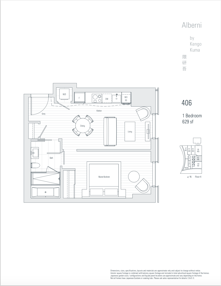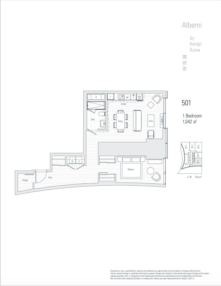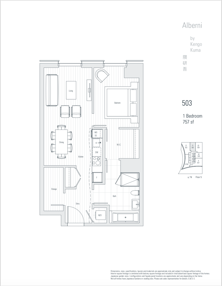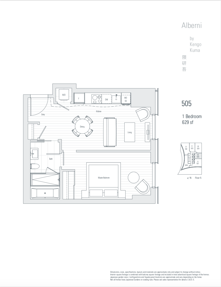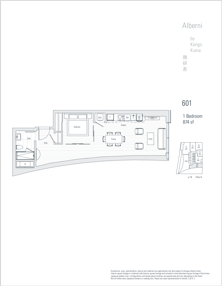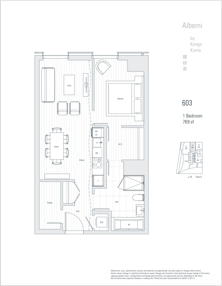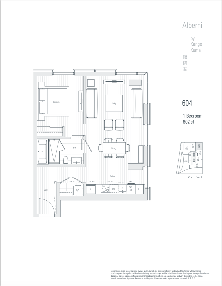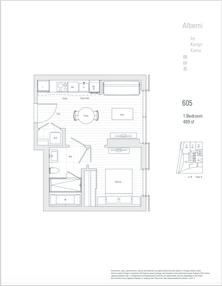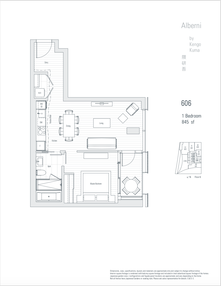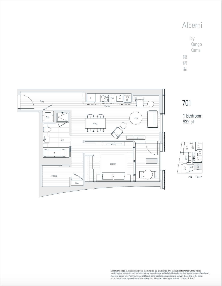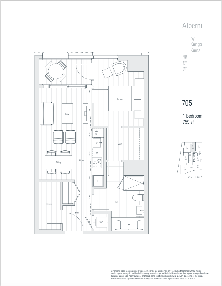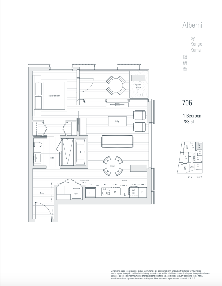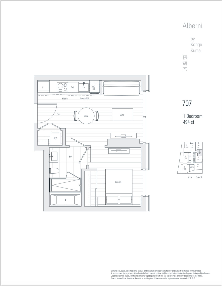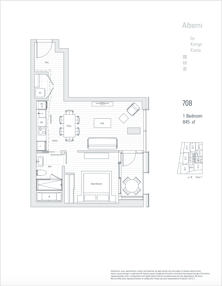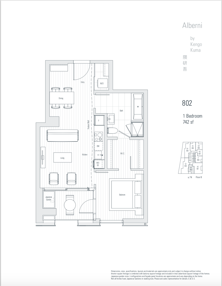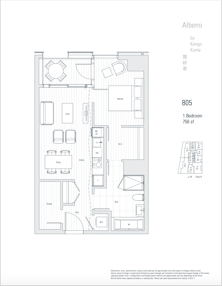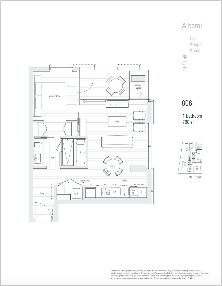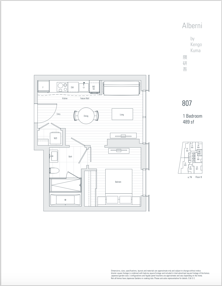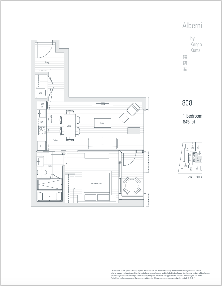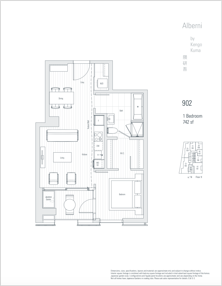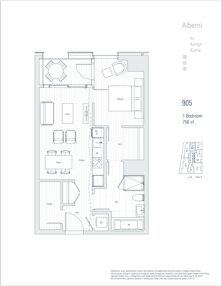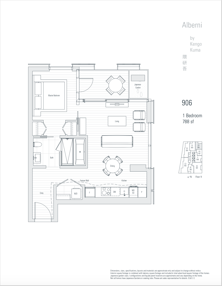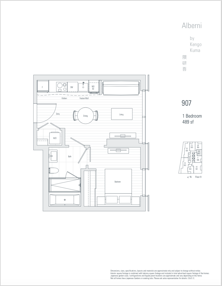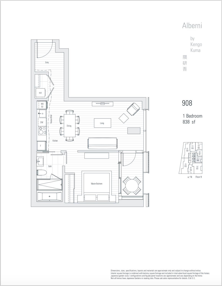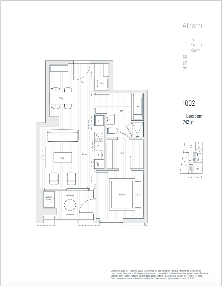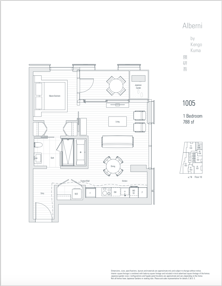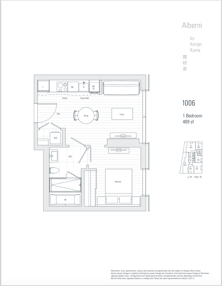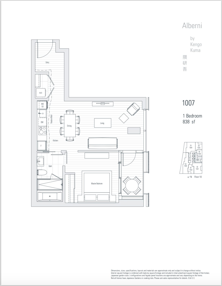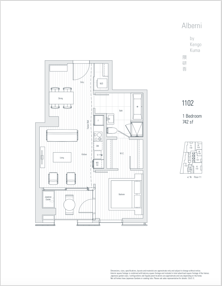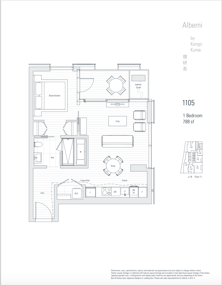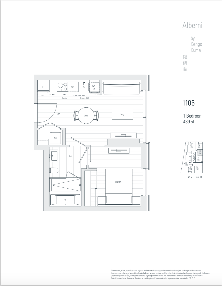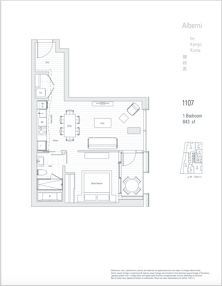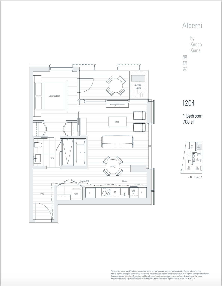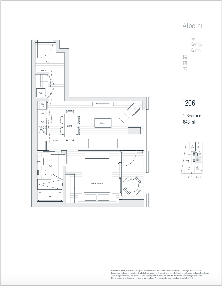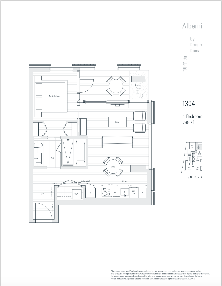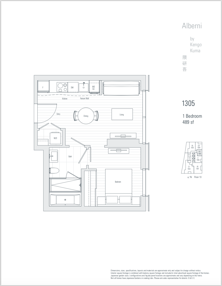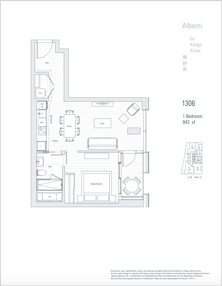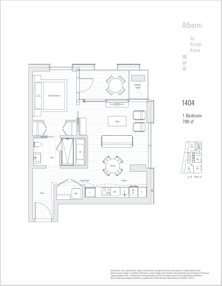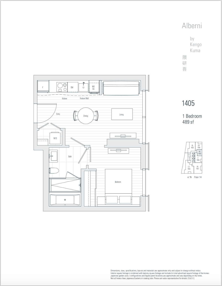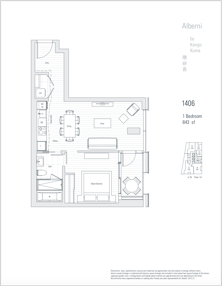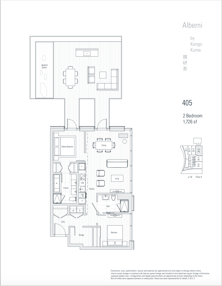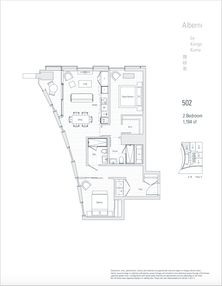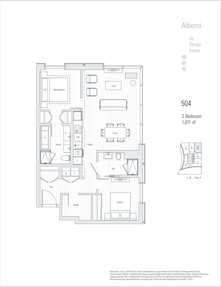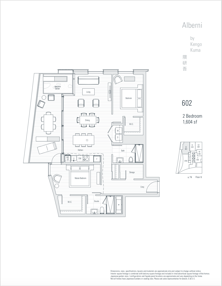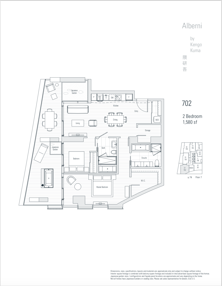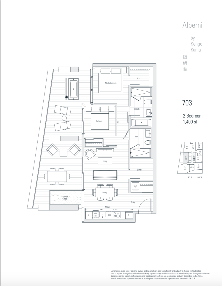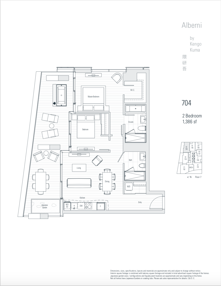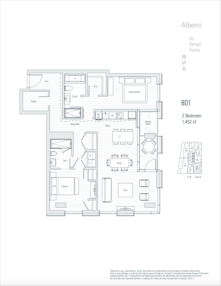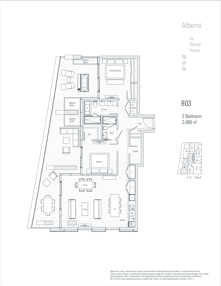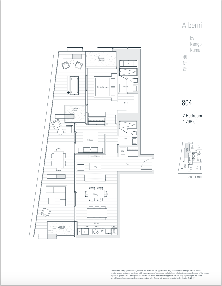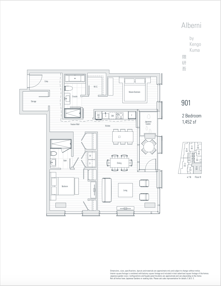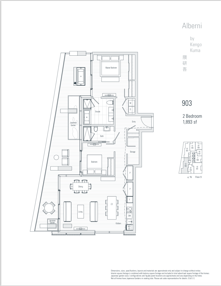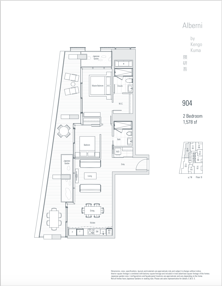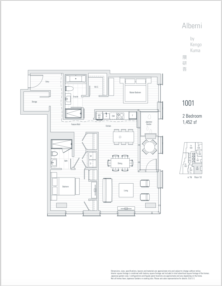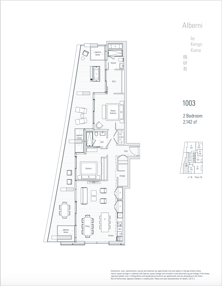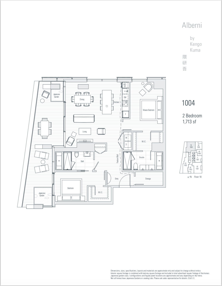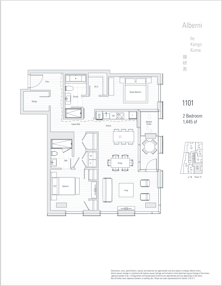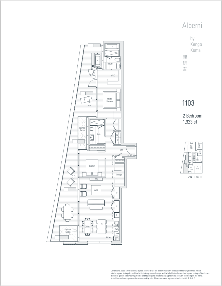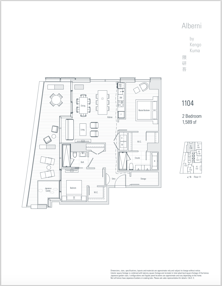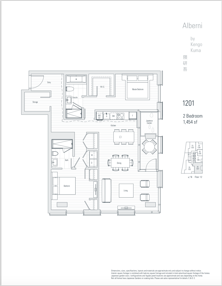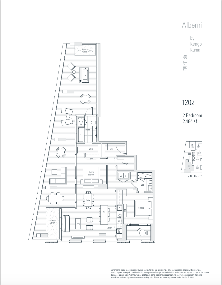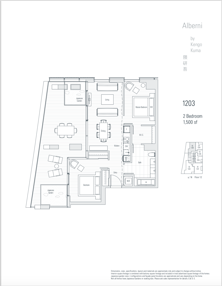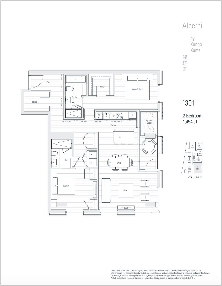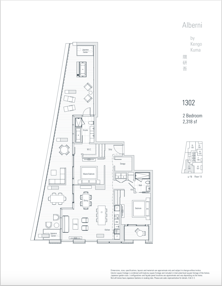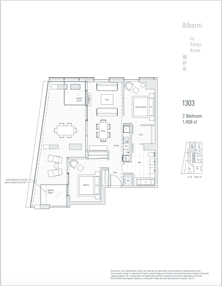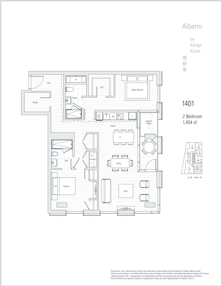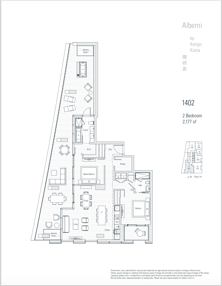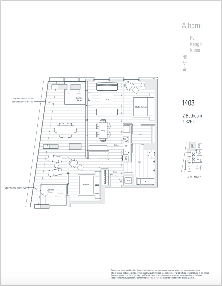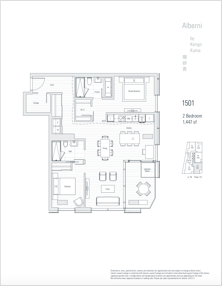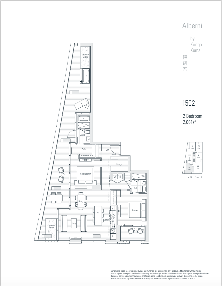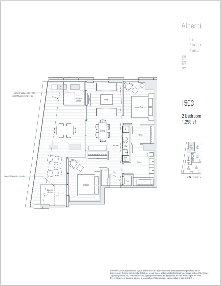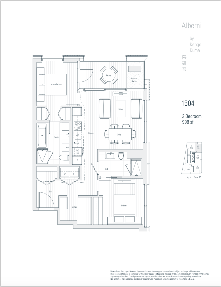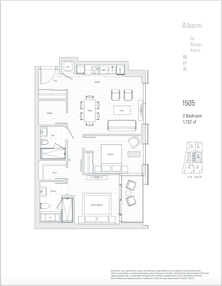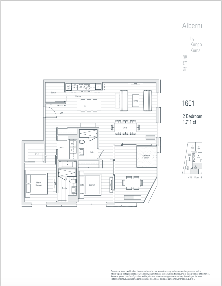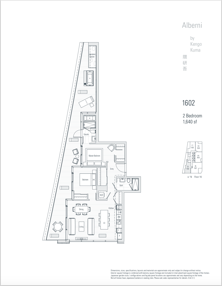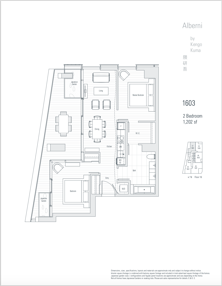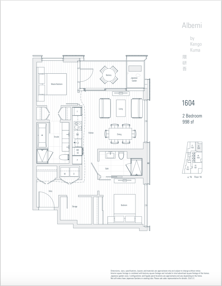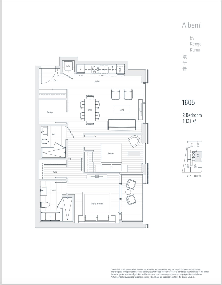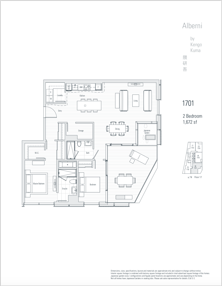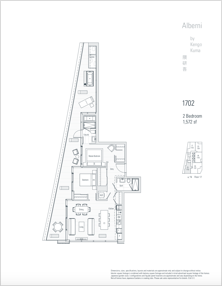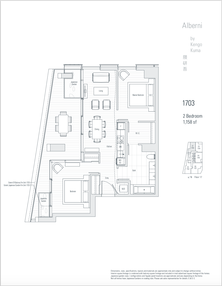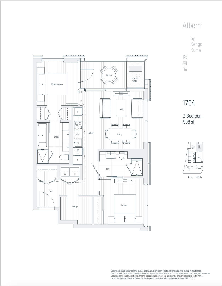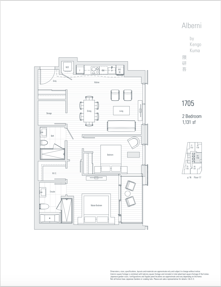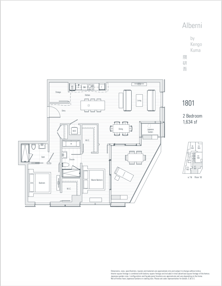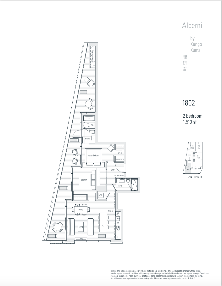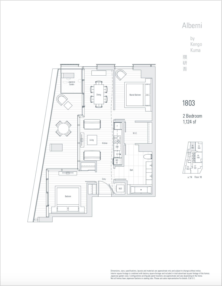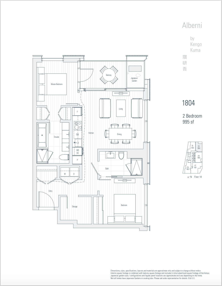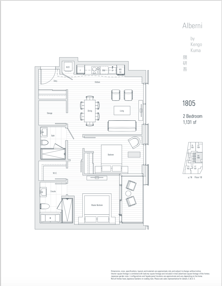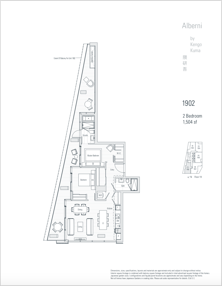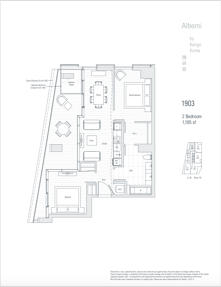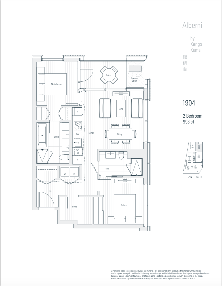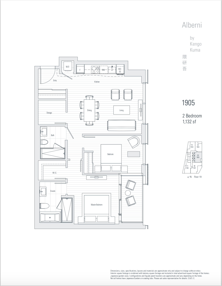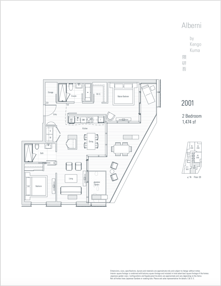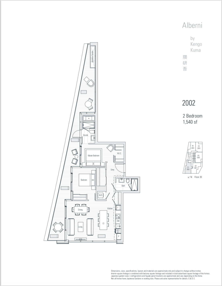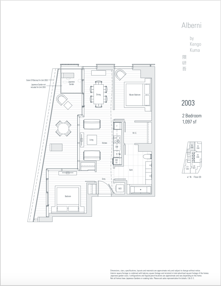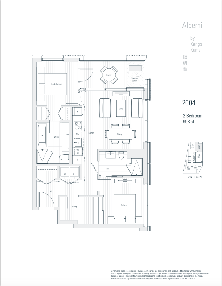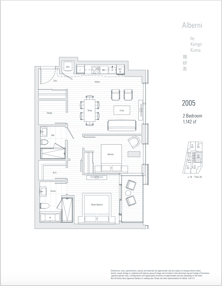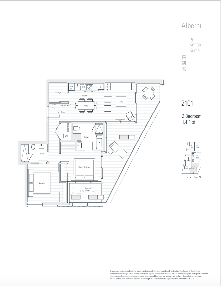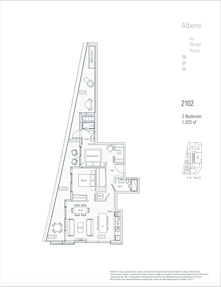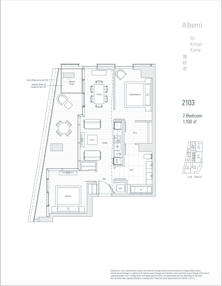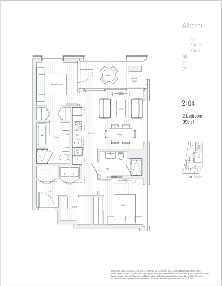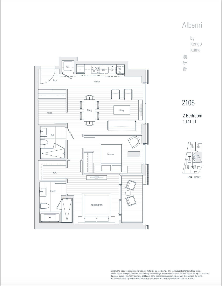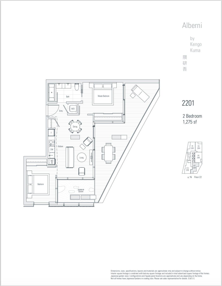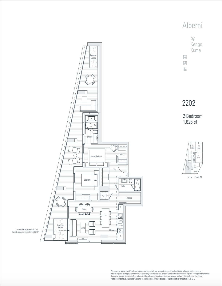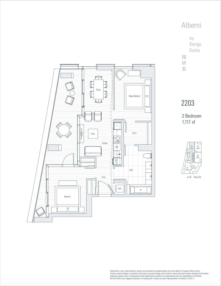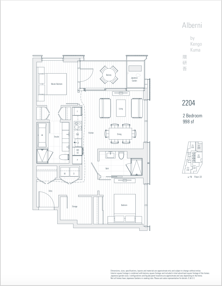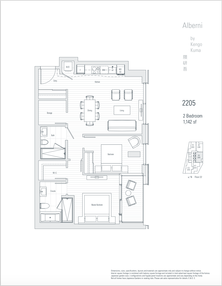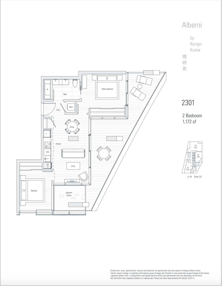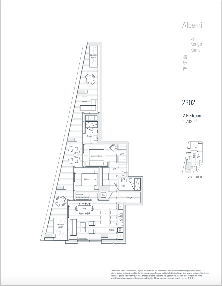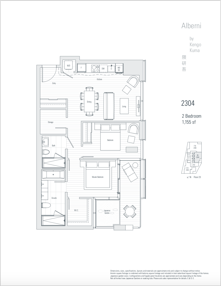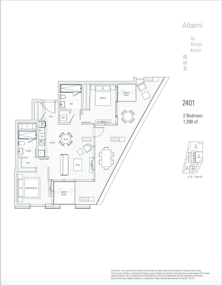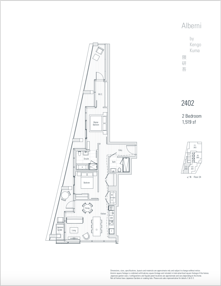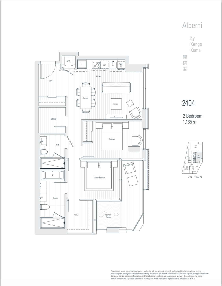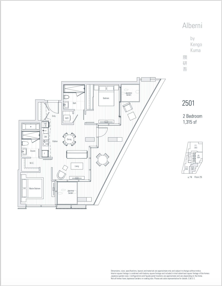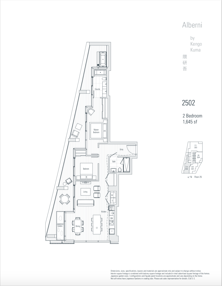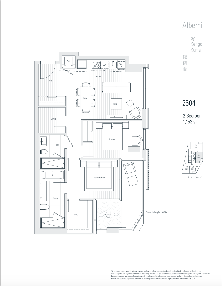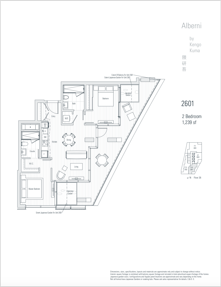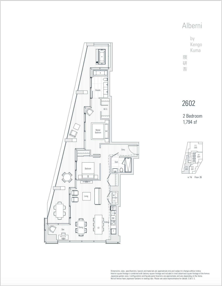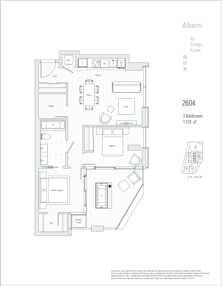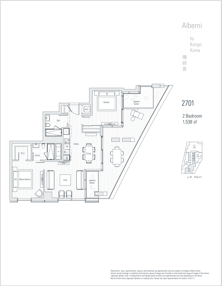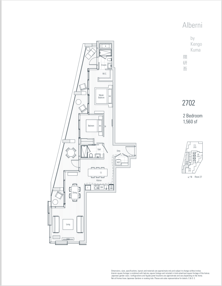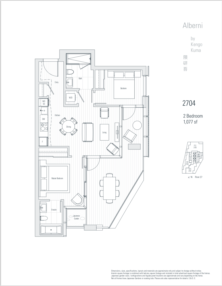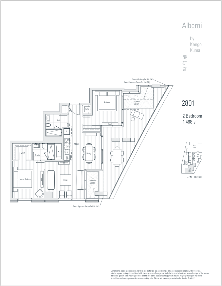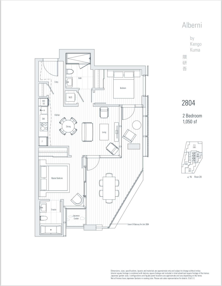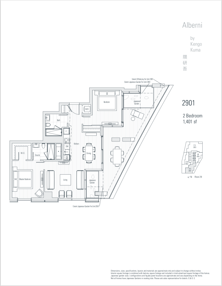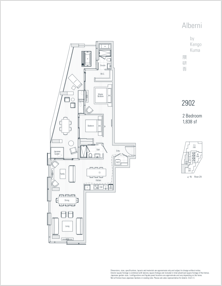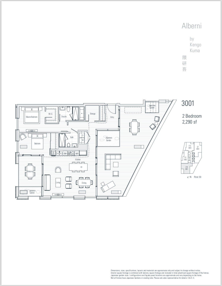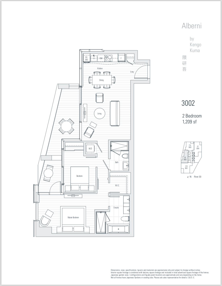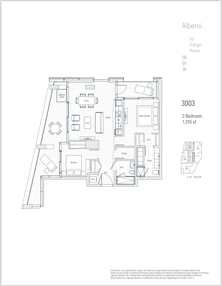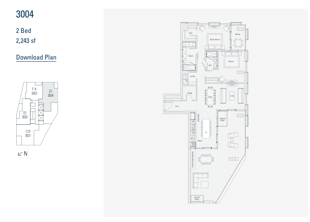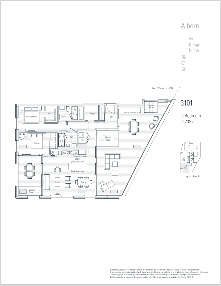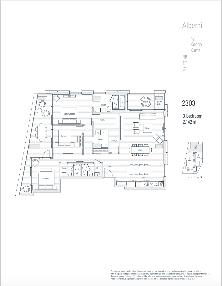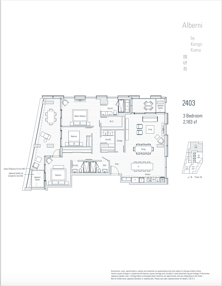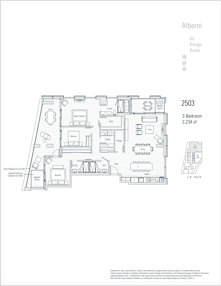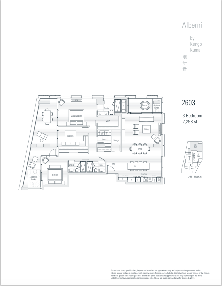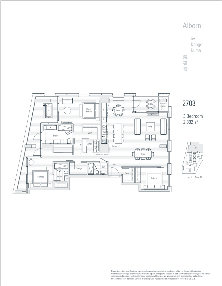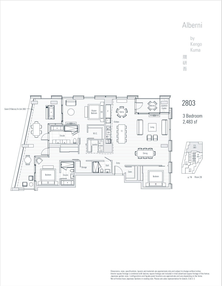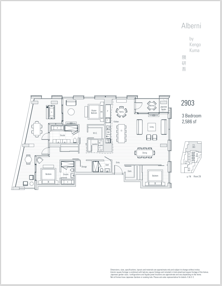The Alberni
Neighbourhood West End
Year Built Est. 2020
Developer Westbank Projects
Architect Kengo Kuma
Interior Designer Kengo Kuma
Floors 43
Total number of residences 181
Sign up to get updates and new listings for The Alberni
Introduction
As downtown Vancouver’s West End, Coal Harbour and Yaletown neighbourhoods become ever higher and denser, there comes increasing need for places of pause, reflection and the re-charge that only nature can provide. Tokyo architect Kengo Kuma had never designed a high-rise residential tower when offered the opportunity to build here by Westbank. Kuma has built a reputation around the world for his highly inventive buildings, often using wood in unconventional ways, or dramatic structures sustained by creative framing and textures that seem effortless, but are actually the products of intense design research.
Very impressed with Vancouver’s quality of life and natural setting, he was surprised and disappointed with the “extruded” forms and repetitive detailing of our residential towers. Surrounded by such towers and with several condo buildings rising nearby the site at Nicola and Alberni, Kuma convinced his clients and city planners to try something very new, something that would create a green oasis of relief nestled amidst the concrete.
Instead of apartments on the bottom four floors, this portion of the building is scooped away, framed only by structural outriggers curving out to support the tower that will reach 434 feet high. A lattice of randomly-angled wood members creates a spectacular underside to the tower, an explosion of natural material in an urban zone of steel and glass. The ground plane is largely given over to a sheltered public park, a resident’s zone covered with ferns and mosses that will thrive away from direct light, flanked by a high-end Japanese restaurant, also to be designed by Kuma.
While most residential towers in this area are oriented northwards towards Coal Harbour and the North Shore Mountains, the architect wanted to balance this with an inflection towards Robson Street, False Creek and the maximum sunlight to the south. With this in mind, the tower performs a lithe and sensual dance as it rises, these curving movements generously maintaining partial vistas for neighbouring buildings, while also establishing a creative identity in a forest of conformity.
The Alberni is as innovative in the smallest of details as it is in overall form. The sides are clad in a seemingly random pattern of alternating metal ‘shingle’ panels, alternating with large windows. The randomness is not some conceit of artistry, but the reflection of the different unit types behind them, the differing wall treatment varying whether there are to be living, kitchen, bathroom or bedroom activities located behind them. While doing this, the metal shingle system is also a means of conforming with new City of Vancouver energy codes, which require forty percent of condo tower elevations to be opaque and insulated, a big change from the wasteful mainly-glass walls of recent decades.
Excellence in architecture is the result of a modest attitude toward the times, and such an attitude enables a building to transcend the times and survive.
Kengo Kuma, Founder of Kengo Kuma and Associates
Interior finishes-for both suites and Alberni’s public areas-will be unusually warm-coloured and deeply-textured. Kuma’s team’s knowledge of 2000 years of Japanese wood-working will be evident in the walls and concierge desk of the lobby, ceiling treatments in bathrooms, even the walls of amenity rooms such as the aerobic studio or resident’s library and music lounge. Setting out to establish a new datum of design innovation, Westbank and Kuma have ensured this will be like no other residential tower ever built.
BOOK: Layering – book introducing The Alberni
ARTICLE: Alberni at the Vanguard in Canadian Architecture by Trevor Boddy
* This building review was authored by Trevor Boddy (bio).
VIDEO: Showcasing the design theme for The Alberni.
VIDEO: Other projects undertaken by Kengo Kuma, Architect of The Alberni.
The development application projected the 181 residences to be:
- 4 studio homes (levels 3 through 6)
- 17 one bedroom homes (levels 3 through 11)
- 140 two bedroom homes (levels 4 through 35)
- 17 three bedroom homes (levels 27 through 40)
- 3 penthouse homes (level 41)
Residences will feature:
- oak floors, lightly painted white
- kitchen quartzite countertops, vibration-finished stainless steel backsplashes and oak-veneer cabinetry
- major appliances are by Miele
- porcelain tiles and travertine in bathrooms
- Japanese baths in some bathrooms
- gorgeous wood slat defining the space for the bed
- floor to ceiling glazing
- a Japanese garden in some residences
International perspectives – Following the success of bringing Bjarke Ingels Group to Vancouver to design Vancouver House, Westbank retained Kengo Kuma from Tokyo to Vancouver for his first tower in North America. This continued the trend of commissioning internationally acclaimed architects to Vancouver projects. Fresh perspective and further jettison the stigma of uniform architecture.
The Alberni is well positioned near the numerous restaurants, shops, and cafes along Robson Street. Traveling east on Alberni Street will take you to a luxury retail area. Both the seawall and Stanley Park are nearby for relaxation or sports activities and a bike route is next to the building along Cardero Street.
There are a number of buildings planned for the surrounding few blocks. Other buildings will help reestablish the architectural importance of West Georgia Street within our downtown peninsula. Another wonderfully unique building design is Bosa Development’s Fifteen Fifteen.
You can reach enjoy the following amenities in under 5 minutes from your front door:
- Whole Foods
- Safeway
- Cardero’s Restaurant
- Lift Bar & Grill
- Restaurants along Robson Street
You can walk to the following amenities in 5-10 minutes:
- Coal Harbour seawall
- Coal Harbour Community Centre
- Coal Harbour Marina
- West End Community Centre
- Stanley Park
- Burberry
- Urban Fare
- Equinox Gym
- Market by Jean-Georges at Shangri-La
- Forage
- The Keg
- JJ Bean
- Milano Espresso Bar
- BC Liquor Store
